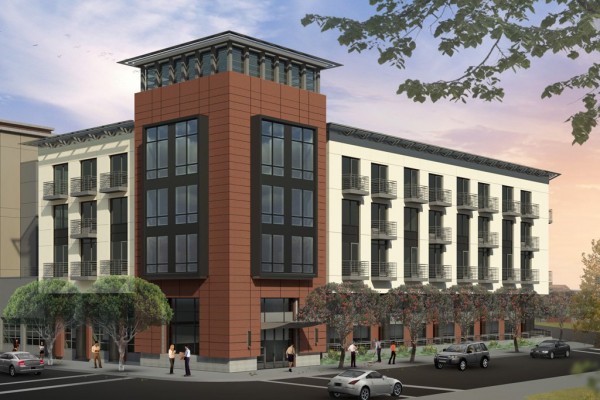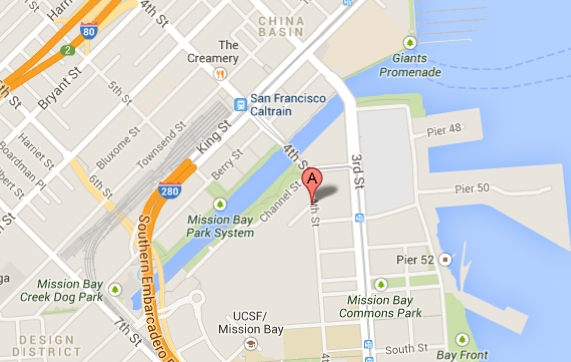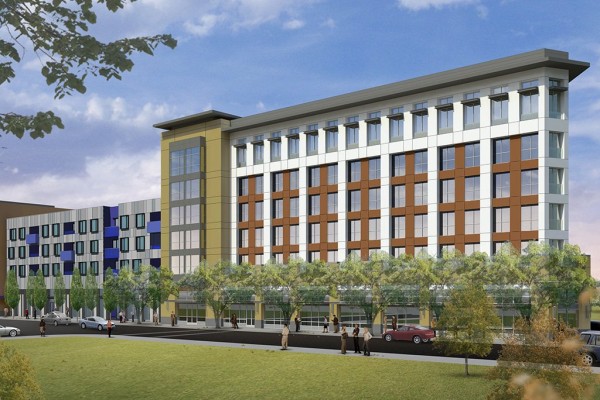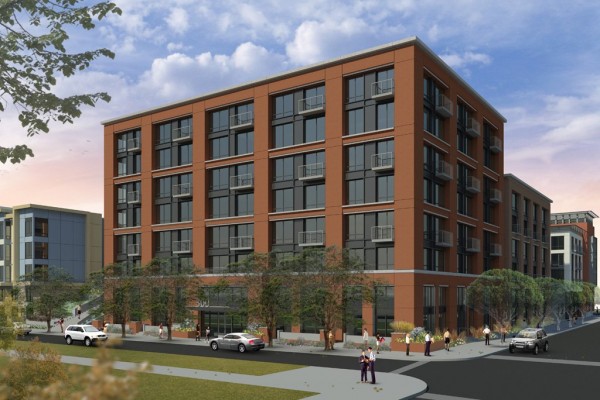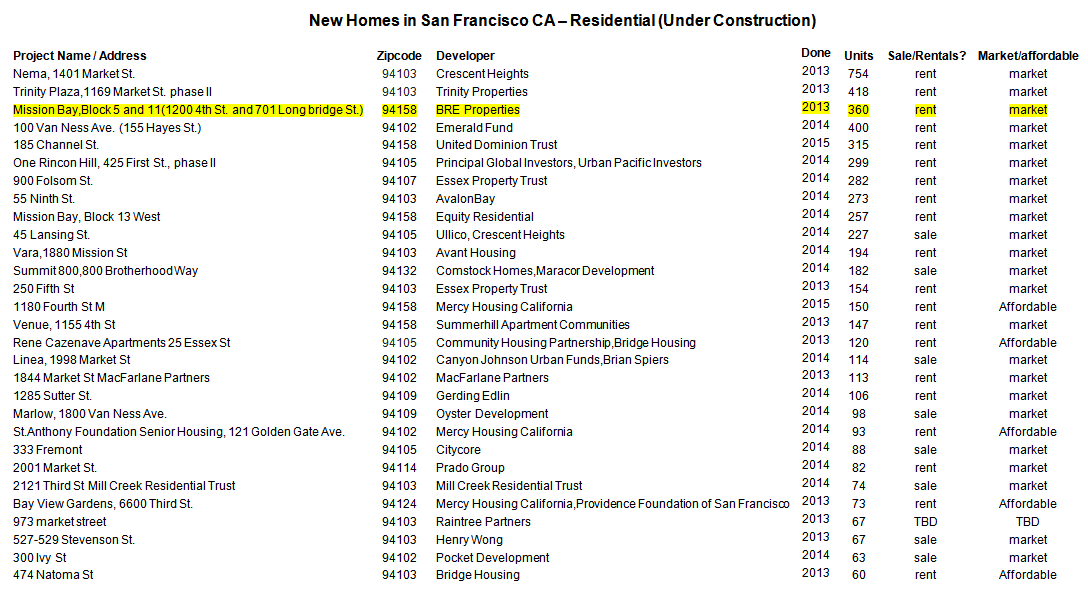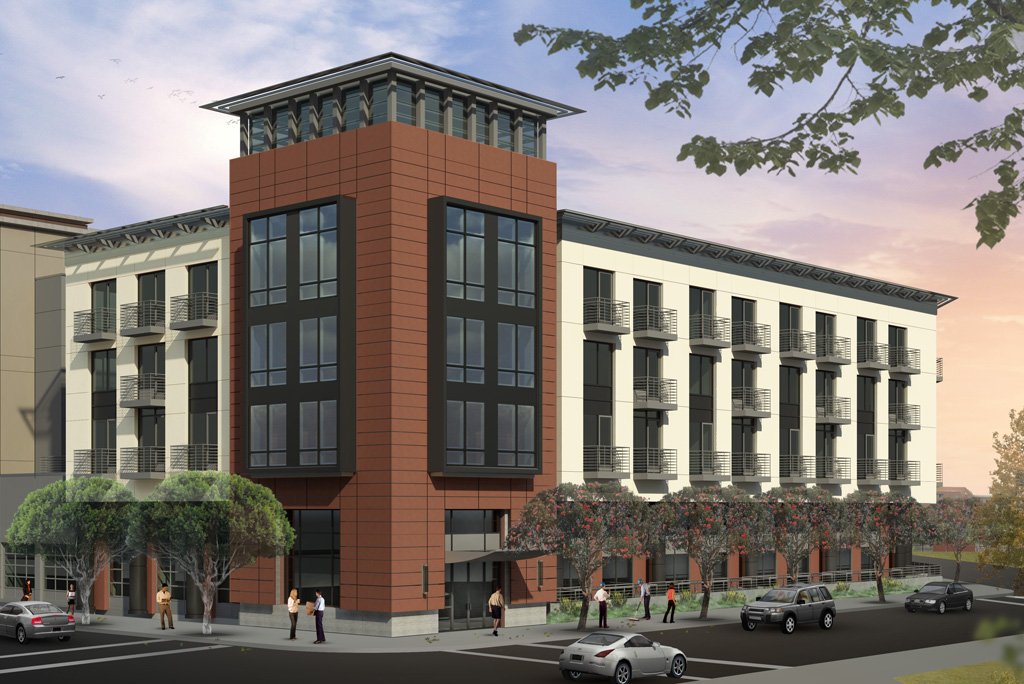
Mission Bay, Block 5 and 11 (1200 4th St. and 701 Long bridge St.) 94158 – Residential Homes (Under Construction) – 3/28
New Homes in San Francisco – Residential Homes (Under Construction) – 3/28
Mission Bay, Block 5 and 11 (1200 4th St. and 701 Long bridge St.)
Project Info
Client: BRE Properties, Inc.
Units: 170 (Block 5) 190 (Block 11)
Density: 93 du/ac (Block 5) 100.5 (Block 11)
Blocks 5 and 11 are located along the waterfront in San Francisco’s bustling Mission Bay district, adjacent to AT&T Ballpark. The independent Blocks feature two distinct apartment communities, both four-stories over retail and parking. Block 5 will consist of approximately 170 apartments, and 17,000-18,000 sq.ft. of retail and amenity space. Block 11 will consist of 190 apartments and approximately 5,000 sq.ft. of common area amenities
PROJECT PREVIEW
Block 5
Block 5 is located in the City of San Francisco’s Mission Bay South Project Area. The project is specifically located on Block 5, which is bordered by 4th Street to the East, China Basin to the South, public park to the West and Long Bridge Avenue to the North. Block 5 will be built as two (2) stories of type I construction consisting of a parking garage, retail space, residential lobbies and residential units. Above this podium will be an additional four (4) stories of residential units built of Type V wood framing and five (5) stories of residential units built of Type III metal framing. Block 5 will consist of approximately 170 apartments, and approximately 17,000-18,000sf of retail/common amenity space. It is anticipated that the foundation will be designed as a pile system. A premilinary Block 5 Mission Bay South Project Area Study set of drawings will be available for review at the Pre-submittal Conference.
Block 11
Block 11 is located in the City of San Francisco’s Mission Bay South Project Area. Block 11 is bondered by Miramack Avenue to the East, Mission Bay Boulevard to the South and Long Bridge Avenue to the West. The project will be built as two (2) stories of Type I construction consisting of a parking garage residential lobbies and residential units. Above this podium will be an additional four stories of residential units built in Type V wood framing and five (5) stories of residential units built with Type III metal framing. Block 11 will consist of 190 apartments and approximately 5,000sf of common area amenities. It is anticipated that the foundation will be designed as a pile system. A preliminary Block 11 Mission Bay South Project Area study set of drawings will be available for review at the Pre-submittal Conference.
Local Map
PROJECT SCHEDULE
The following development milestones are estimated at this time:
TASK:
Schematic Design:
Start: May 2011 Complete: July 2011
Design Development:
Start: August 2011 Complete: November 2011
Construction Documents:
Start: December 2011 Complete: March 2012
Construction Administration:
Start: August 2012 Complete: August 2015

