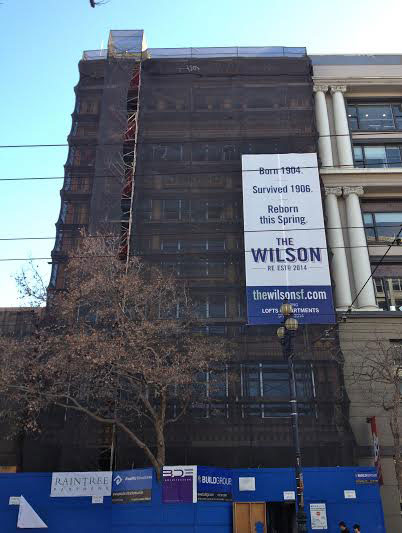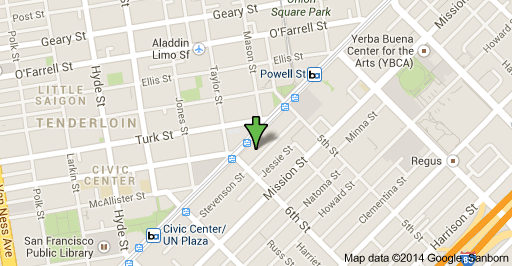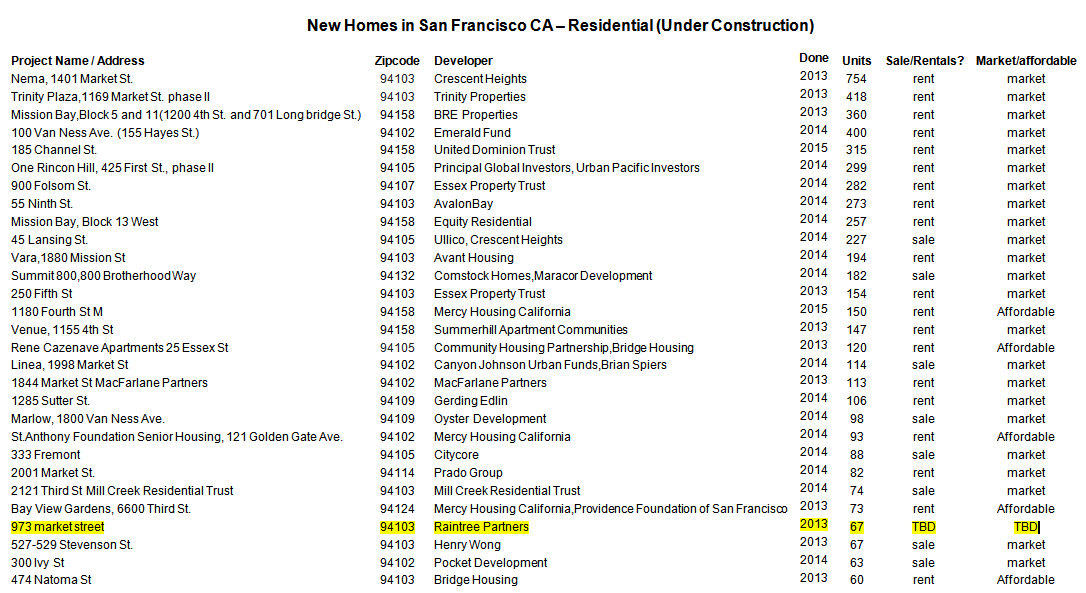
973 Market St. 94103 – Residential Homes (Under Construction) – 25/28
New Homes in San Francisco – Residential Homes (Under Construction) – 25/28
973 Market St
New signage has been hung at 973 Market Street, a.k.a. The Wilson, a seven story building located between 5th and 6th streets. The building is currently undergoing an extreme makeover that will convert the historic structure into 65 apartments designed by local firm BDE Architecture. Built in 1904, the building has housed numerous commercial and educational facilities, but this is the first time it will be used for residential purposes. When completed, the units will be loft-style and have exposed brick walls, while a 2,000 sq. ft. rooftop deck will satisfy outdoor space requirements. Leasing is expected to begin this spring, but the building has been designed with the possibility of going condos in the future.
Local Map
Raintree Partners has cracked the code on Mid-Market’s most mysterious building.
The developer is converting the Wilson Building, the seven-story structure at 973 Market St., into 65 apartments. The building stands on a block of Market Street that is undergoing radical transformation, with a Gensler-designed Market Street Place under construction next door.
But it turns out that the building’s history is as fascinating as its future.
The building, which has an A rating from San Francisco Architectural Heritage, features “a handsome skeletal design with extremely rich decorative terra cotta panels,” according to the 1979 book Splendid Survivors. It is “the first in the group of Market Street loft structures characterized by skeletal facade articulation and modified structural windows,” according to the book.
Yet there has long been conflicting and confusing information about some of the building’s basic history. For example: Who designed it? When was it built? Was it 1908, as stated in Splendid Survivors, or was it in fact earlier? “The history and authorship of this building is full of conflicting information, it is being variously attributed on good authority to Henry Schulze, Willis Polk, and Henry Meyers, and variously dated as a pre-fire and post-fire,” states author Michael Corbett in Splendid Survivors.
In seeking a historic tax credit for the project, Raintree Partners has gotten to the bottom of most of these questions. The developer brought on Heritage Consulting Group, which compiled a history of the building. In exploring the building’s past, Heritage Consulting Group Vice President Robert Mawson determined that it was in fact an earthquake survivor. The original builder, Emily J. Wilson, started excavation on May 15th, 1900 and wrapped up construction around February of 1901. (Imagine building that quickly today!) The building was originally occupied by the John Breuner Furniture Co.
The 1906 earthquake and fire did in fact gut the building, but the front facade and shell survived, according to Mawson. After the quake the entire building was leased to the Eiler Music House, which sold pianos, pianolas and organs. Mawson says he is still not sure, but it’s likely that Willis Polk and George Percy were the original architects and Henry Schulze came in to do the post-earthquake restoration. In the following years, the building housed schools (accounting, business, chiropractic), dressmakers, hat makers, theatrical agencies, print shops, dentists, booking agents and others. The Palm Garden Grill occupied the ground floor in the 1970s followed by a Taco Bell in the 1990s.
“The terracotta is fabulous,” said Mawson. “It’s a very unusual building in the fact that it survived all these many years more or less intact.”
Now Raintree Partners is hoping that it will prove popular with the technology workers filling up buildings such as the 989 Market St. home to ZenDesk, and 998 Market St., soon to be home to BenchMark Capital and Spotify.
Raintree Partners’s Jason Check said that the seismic work on the building is done and framing has started. Build Group is the contractor. The loft-style units will have 14-foot ceilings, exposed brick walls and a 2,000-square-foot roof deck.
He marvels at how quickly the block has changed. “Since we tied that thing up, the entire 900 block has traded hands— the energy there now is unbelievable.”
Which leads us to another mystery: Will the building be rental or could it go condo? Check said that it will almost definitely start as rental but could eventually be sold to a condo converter. “We have the flexibility to think about the building as either.”
J.K. Dineen
Reporter-
San Francisco Business Times


