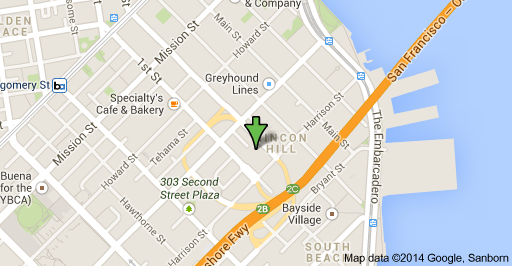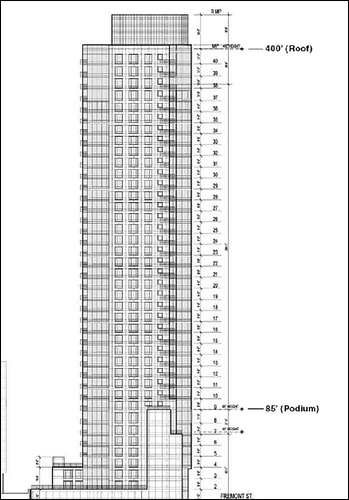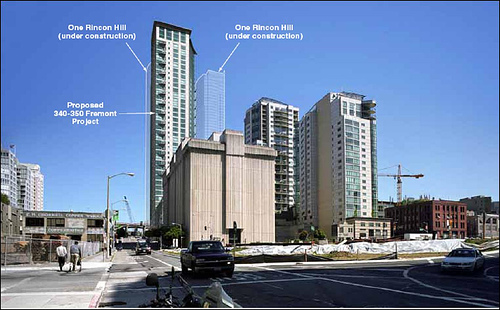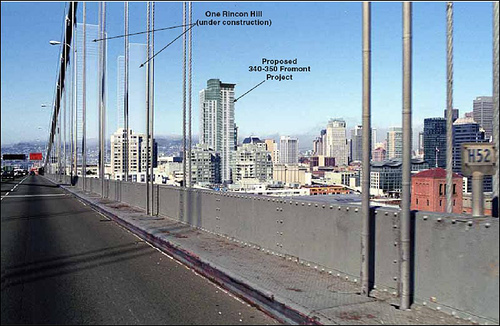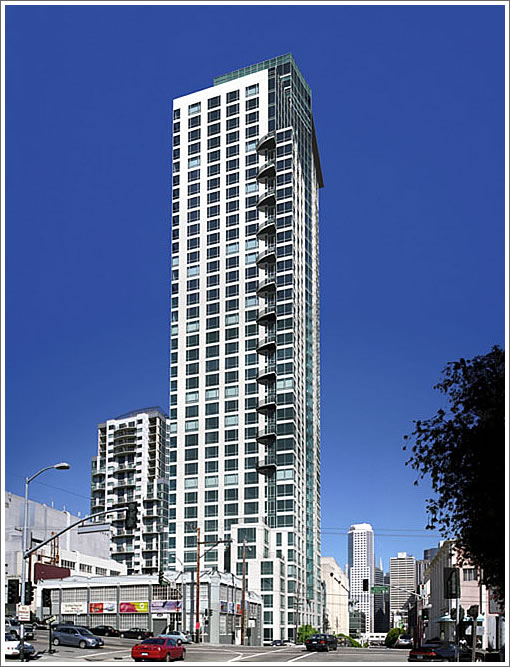
340-350 Fremont St. 94105- Residential (Approved) – 15/16
New Homes in San Francisco – Residential (Approved) – 15/16
340-350 Fremont St.
340 Fremont Street is a proposed 134 m (440 ft) residential skyscraper in the Rincon Hill neighborhood of San Francisco, California. The tower is planned to have 348 residential units on 40 floors.
Local Map
History
As part of the Rincon Hill Plan adopted in August 2005, the parcels at 340 Fremont and 350 Fremont were upzoned for a single 400-foot (120 m) residential tower. Developed by Archstone Smith and Jackson Pacific Ventures, and initially designed by Heller Manus Architects, the development was approved for 332 residential units with 332 underground parking spaces by the San Francisco Planning Commission on June 15, 2006.
However, due to the United States housing market correction and ensuing worldwide financial crisis, construction was delayed. While waiting for the market to recover, the project received five consecutive 12-month extensions of its entitlements from 2008 through 2013.
In 2012, the project was redesigned by Handel Architects, and the number of units was increased to 348, while the number of parking spaces was reduced to 269. In 2013, the project entitlements were acquired by Equity Residential, with plans to break ground by the end of 2013.
Design
The project features 348 residential units, consisting of 91 studios, 119 one-bedrooms, and 138 two-bedrooms. 269 parking spaces will be located on three underground levels, primarily in stackers. The building will have an 85-foot (26 m) podium, topped with an outdoor terrace. The tower reaches a roof height of 400 feet (120 m) with a 40-foot (12 m) mechanical penthouse, resulting in a total structural height of 440 feet (130 m).
Existing structures on the site to be razed include a 3-story building at 340 Fremont Street, constructed in 1962, once occupied by the National Maritime Engineers Benefit Association, and 350 Fremont Street, constructed in 1952, which was previously occupied by the Seafarer’s Union. To partially mitigate the loss of the “maritime labor historic context”, the project will include a publicly accessible interpretive display in a midblock passage off Fremont Street.
Peebles snags last Rincon tower site
Miami developer’s $250 million highrise ‘what we came to San Francisco to do’
San Francisco Business Times – October 20, 2006
by J.K. Dineen
When real estate mogul Don Peebles arrived in San Francisco two years ago, he was looking for a site to create the kind of super-luxe highrise he is renowned for in Miami Beach.
Now he has found it.
Peebles is in contract to buy 340-350 Fremont St. for $40 million, a site in the heart of the emerging Rincon Hill neighborhood that is entitled for a 40-story tower with 338 units. The seller is Jackson Pacific Ventures, a company run by architect and developer Ezra Mersey.
The transaction, likely to close in December, represents the final piece of the Rincon Hill Plan, which calls for a Vancouver-style neighborhood of six slender towers on a gentle incline south of the Transbay Terminal. In addition to Peebles’ tower, Rincon Hill will eventually be home to Michael Kriozere’s two-tower One Rincon project; the Californian, a Richard Keating-designed project by Fifield Cos. at 375-399 Fremont St.; Tishman Speyer’s two-tower Infinity development at 300 Spear St.; and Turnberry Associates’ development at 45 Lansing St.
“This is what we came to San Francisco to do,” said Peebles. “We came here to find outstanding residential sites where we can provide the kind of understated elegance that the market wants and has not been provided yet.”
Peebles, who is developing a brick-and-timber loft project at 250 Brannan St. as well as a proposed “town center” at the former Rockaway Quarry in Pacifica, said he was drawn to the site because it is fully approved and has potential for breathtaking views of the bay as well as downtown. He called it “one of the best-located sites on Rincon Hill.” The total project cost will likely be about $250 million.
“It’s an exciting city. It’s a very elegant city. It’s a very creative city, and it’s a very understated city compared to some East Coast cities,” said Peebles, who in addition to South Florida has developed in Washington, D.C., Las Vegas, and downtown Detroit.
While the site is entitled for 338 units, Peebles, who developed the Bath Club in Miami, said he plans to scale back the number to about 280 and make the condos larger. The smallest units will be 1,300 square feet and the largest between 3,000 and 4,000 square feet. The pricing would likely be between $1,200 and $2,000 a square foot, which could translate to well over $5 million for the larger penthouses.
Peebles said that most of the new development in SoMa has focused on squeezing the maximum number of units into each site, and units of more than 2,000 square feet are virtually non-existent.
“When we look at what is coming on the market, it’s smaller units, more apartment building living,” he said. “When people are paying millions they should get something special. It’s the difference between building a Cadillac and a Bentley.”
Peebles said the project, with underground parking, would feature valet parking, a health club/spa and an automated concierge service that would let residents order a personal trainer or valet parking without picking up the phone.
“Our owners will get better service than a hotel guest at the Four Seasons,” said Peebles.
Heller/Manus designed the building. Jeffrey Heller, a principal with Heller/Manus, said the tower is slim, with 9,500-square-foot floor plates. The northwest corner of the glass-and-precast-concrete building, is an arched all-glass concave wall. While Peebles became fully committed to the Bay Area in 2004, he actually met Heller about eight years ago when he began a low-key search for a development here. Heller said he would work with Peebles and the Planning Department to refine the building treatments over the next few months.
“I think he has a strong reputation, especially on the East Coast. He has for a long time been trying to establish a strong presence out here,” said Heller. “I’m glad he got (the site).”
Michael Kriozere, who is building One Rincon Hill, said 90 percent of the first 55-story tower has been reserved and about 70 percent are in contract. He said the “strong price” of the Peebles purchase “speaks for itself.”
“These are not fly-by-night developers,” said Kriozere. “All the sites zoned under the Rincon Hill rezoning are now owned by strong developers who will go ahead with their projects. This confirms what we always thought, that Rincon Hill is going to be a real place, a neighborhood, that it will quickly become the new hill in San Francisco, like Telegraph Hill or Nob Hill.”
The deal comes at a time when San Francisco’s residential real estate market is slowing down, although much less severe than in other parts of the country. In September, average condo prices were down 3.7 percent from September 2005, although single-family homes still rose 7.8 percent.Peebles said competition could temporarily drive down prices for the 800- to 1,200-square-foot units, which most of the downtown projects offer. He said the timing on 340-350 Fremont, which is expected to be completed in 2009, should be fine.
“San Francisco has seen a slowdown in velocity and the market is going through a correction, a simple rebalancing,” said Peebles. “By the time we’re ready to deliver, the market will have rebalanced.”
J.K. Dineen covers real estate for the San Francisco Business Times.

