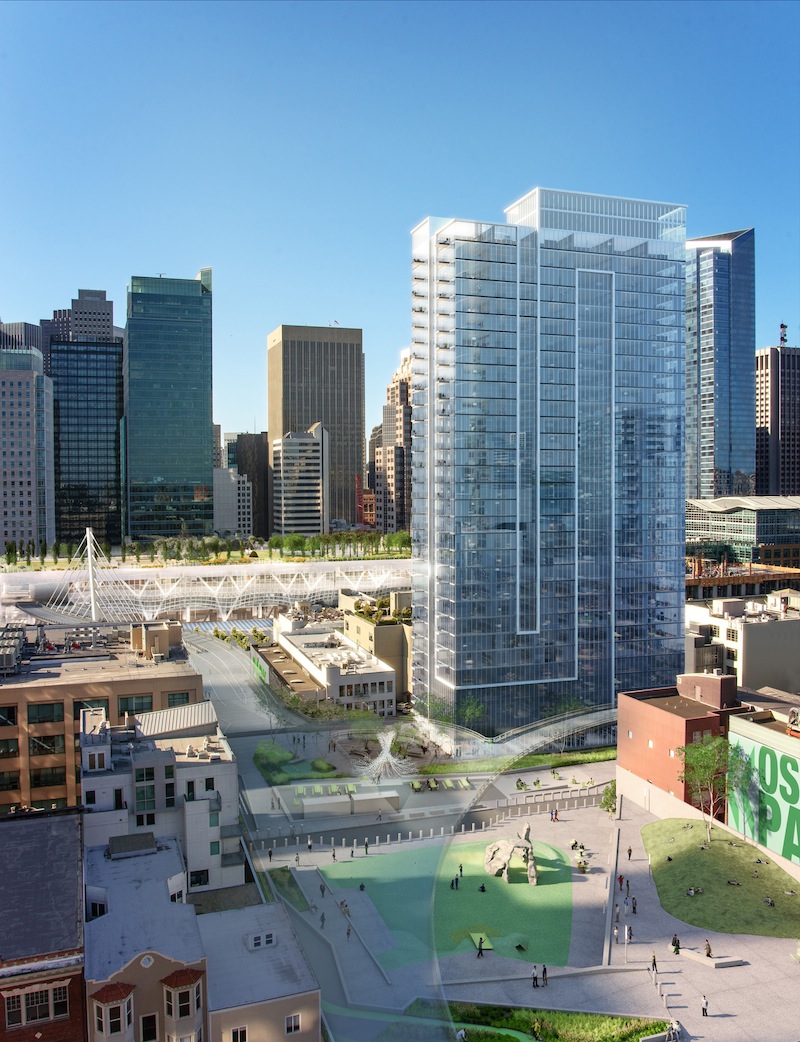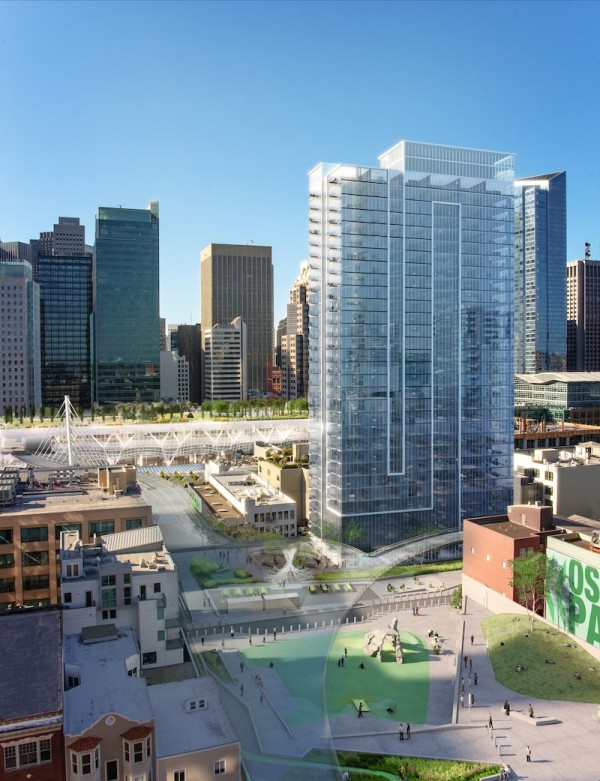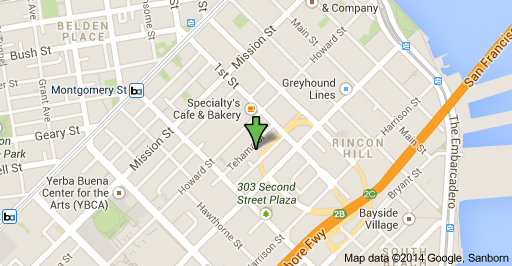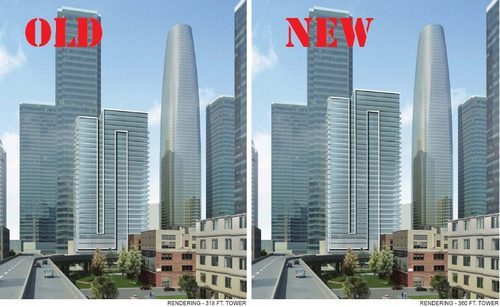
41 Tehama, 94105 – Residential (Approved) – 16/16
New Homes in San Francisco – Residential (Approved) – 16/16
Last year the project at 41 Tehama was approved for a 31-story, 341-unit residential tower designed by Arquitectonica. Now the project is back before the Planning Commission looking to a a little more icing to the top of the cake, in the form of four additional floors with 57 additional units. The amendments would bring the total height up to 360 feet (as compared to the approved 318 feet), but otherwise the basic form and design of the tower would stay the same. Since the extra height is still within the zoning limits, new environmental review isn’t necessary, just a thumbs up from the Planning Commission tomorrow.
Local Map
The Transbay District site at 41 Tehama Street is going up for sale, according to The San Francisco Business Times. The 19,275 sq. ft. plot has been approved for a 31-story, 341-unit residential tower, designed by Arquitectonica, and could get as much as $48 million on the market. Fritzi Realty, the current owner, is also seeking approval to increase the height to 390-feet for a total of 35-floors and up to 398 units. The parcel is located adjacent to the planned Oscar Park and construction could begin in as early as 9 months. -Michael Conrad
The project for a 342-foot tower at 41 Tehama Street will go before the Planning Commission today, and if approved will allow one local family-owned real estate company to construct its first building in San Francisco. The husband-and-wife team behind Fritz Realty have owned the site (now just a parking lot and shed) since it was the parking lot for the family’s former garment company. Their first foray into development includes 325 residential units and about 700 square feet of ground floor retail space designed by Arquitectonica (who seem to be everywhere these days), with a landscape connection designed by CMG to the Transbay-planned Oscar Park. Originally proposed as 550-feet, the tower got chopped down after the Transit Center District Plan was approved, and now the project fits within the area’s height limit. With only 241 off-street parking spaces, indoor bike storage, and its Transbay-adjacent location, it’s being touted as a transit-oriented development.
PROJECT DESCRIPTION:
The project sponsor, Tehama Partners LLC represented by Fritzi Realty, proposes to demolish an existing
400-square-foot, one-story maintenance storage shed and surface parking lot and construct a 35-story,
approximately 382-foot-tall (including 22-foot-tall mechanical penthouse) tower with 398 residential units
(approximately 386,600 gross square feet of residential and associated uses).
The proposed residential tower would contain approximately 6,200 square feet of residential amenities
(conference and business center, multipurpose room, fitness center, and rooftop club room), a 4,460-
square-foot open space plaza on the ground floor, two private open space terraces for residential use (one
located on Level 3 and one located on Level 35) and rooftop solarium, totaling approximately 9,200
square feet, an approximately 58,000-square-foot garage with 241 off-street parking spaces (valet parking)
and four car-share parking spaces totaling 245 spaces in three below-ground levels, and 114 bicycle
spaces. Access to the parking garage would be from Tehama Street. The project would also provide
approximately 4,500 square feet of private open space in the form of residential balconies for 126 of the
units (36 square feet per unit). Open space for the remaining 272 units would be provided through the
private, publicly accessible open space plaza on the ground floor and the common open space terraces for
the residents.
The project site is located at 41 Tehama Street (Assessor’s Block 3736, Lots 74, 75, 76, 77, and 78A) in the
Financial District, in the northeast quadrant of San Francisco (see Figure 1: Project Site Location and
Figure 2: Project Site Plan). The project site is generally level and rectangular in shape, measuring about
257 feet along Tehama Street and 75 feet in depth, totaling approximately 19,300 square feet.
The site is currently fully developed, consisting primarily of an asphalt-paved 80-space parking lot
(which can accommodate up to approximately 150 valet-parked vehicles) and a one-story 400-square-foot
structure used as a maintenance storage shed for the valet parking office. The existing building, built in
1959, is composed of a concrete block and a wood-frame structure and was formerly used as an auto
repair business. The project site occupies a portion of the block bounded by Tehama Street to the north,
First Street to the east, Clementina Street to the south, and Second Street to the west.
In 2006, the Planning Department prepared a mitigated negative declaration for a smaller proposal on the
project site. That proposal was the subject of an appeal before the Planning Commission.1
Since then, the
Planning Department has rezoned the subject property as part of the Transit Center District Plan (TCDP).
The TCDP, approved August 8, 2012, establishes new planning policies and land use controls, allowing
for taller building heights on the project site. A Community Plan Exemption (CPE) was issued on
November 13, 2012, for a previous proposal on the project site that included a 32-story, 342-foot-tall
building with 325 residential units.2
April 15, 2013– Colliers International has been retained as the exclusive marketing agent for 41 Tehama, a fully entitled residential project designed and approved for 341 units, located in the Transit Center District of San Francisco. The site is owned by Tehama Partners, LLC. Colliers International’s Investment Services Group, which includes Tony Crossley, Frank Wheeler, Tim Maas, and Erik Hanson, will market the site on behalf of ownership.
Another Transbay District development site is hitting the market and it could fetch about $48 million, or $140,000 per buildable unit, according to sources. It comes a few weeks after the Jay Paul Co. paid $75 million for 181 Fremont St., Fritzi Realty has tapped Colliers International to market 41 Tehama, a 19,275 square foot lot currently used for parking. The parcel is entitled for a 31-story, 341-unit residential tower. Arquitectonica is the architect on the project.
The luxury residential project was LEED-designed by Arquitectonica and will feature 31 floors with stunning 360 degree views, an expansive outdoor plaza, fitness center, clubroom, rooftop solarium, ground floor retail space, and three floors of subterranean valet parking.
Located just two blocks from the under construction $4.7 billion Transbay Transit Center, 41 Tehama Street boasts an incredible, urban infill location in the center of an area rapidly becoming the core of downtown San Francisco. 41 Tehama Street represents the increasingly rare opportunity to acquire a fully entitled high-rise residential development site in the most rapidly transforming area of downtown San Francisco. The Project is poised to benefit from the tremendous infrastructural development in the immediate area, excellent access to the downtown core and public transportation, and the continued demand for luxury residential product in San Francisco.




