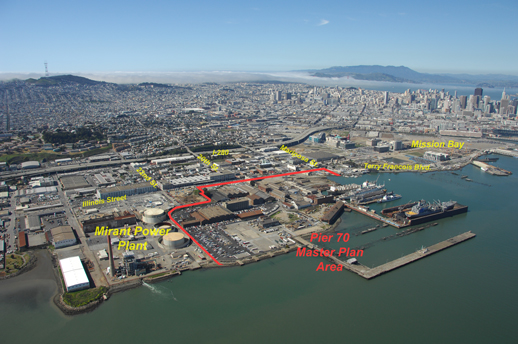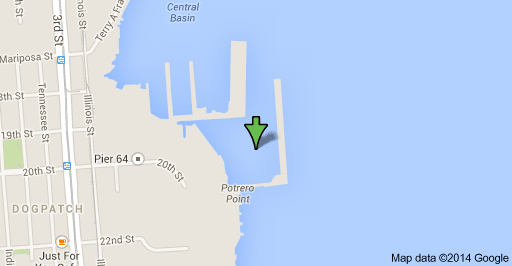
Pier 70, Phase II (In Planning, Design or Conception) – San Francisco – 94107
Pier 70, Phase II

Forest City unveils Pier 70 plan
Forest City is proposing a mixed-use innovation center at Pier 70 that could include as many as 1,000 housing units, 2.2 million square feet of office space, and a diverse collection of spaces to accommodate 275,000 square feet of artisans, retailers, designers, and boutique manufacturers.
While much of the proposal carries out ideas cultivated at Forest City’s 5M project at Fifth and Mission, the inclusion of housing is surprising because the Port of San Francisco had previously said that residential development at the site would conflict with the noisy ship repair businesses that flourish on the pier. But Forest City has circumvented the conflict by placing the housing as far from the ship operations as possible and has been working closely with BAE Systems, which operates the facility, the largest floating dry dock on the U.S. West Coast.
Local Map

The project was first unveiled to the public Wednesday night at a Central Waterfront Advisory Group.
In an interview, Forest City Senior Vice President Alexa Arena said that creating a lively round-the-clock environment was a key part of attracting the sort of innovative companies flocking to neighborhoods like Mid-Market, SoMa, and Showplace Square.
“We think to deliver an office campus of the future, it includes residential,” said Arena. “The two are intimately connected. If you don’t have a 24-hour living place, you are not responding to the talent and the kind of talent companies need to house.”
The Forest City concept envisions a new waterfront neighborhood with eight acres of green space that both stretches along the waterfront and juts into the heart of the campus. The parkland would create both access to the Bay as well a town common of sorts — a lively interior urban park that could be compared to Washington Square in San Francisco’s North Beach.
Phase one, which would start construction in 2016, would include the reuse of two historic shipyard buildings. The 100,000-square-foot Building 2 would become about 100 units of housing. The 160,000-square-foot Building 12 would be reimagined as a loft-style creative office building with a ground floor marketplace that spills out into the public plaza. The scale of the central area would draw inspiration from the network of alleys and narrow pathways that characterized Pier 70 during World War II, when it was the busy home to 18,500 workers. “The historic buildings give Pier 70 an incredibly unique ability to play off of different juxtapositions, volumes, and scales,” said Arena.
In describing the ground floor of the Pier 70, Arena and Forest City executive Jack Sylvan referred repeatedly to the American Industrial Center nearby at 2345 3rd St. in the Dogpatch, which is home to architects, choreographers, winemakers, woodworkers, metalsmiths, film editors, brewers, caterers and others. Residents of the Dogpatch are very much interested in seeing that sort of mix replicated at Pier 70, they said.
“It’s the mix of residential and types of uses you would find in the American Industrial Center but instead of being on the third and fourth floor of a big brick building they would actually be on the civic realm to help activate it,” said Arena.
The project will not be cheap. Forest City estimates that the infrastructure alone will cost $152 million and the historic restoration part of the project will come in at $90 million.
While those sort of mom-and-pop tenants will not bring the sort of Class rents needed to make Pier 70 a reality, they will help draw the residents and anchor office tenants that will. The denser office and residential portions of the project would be concentrated to the north and south of the property and would rise as high as 235 feet.
“What those companies are looking for in terms of an urban experience overlaps pretty extensively with what the Dogpatch community wants to see out there. It’s not a situation where the companies want to be in a suburban office environment that is suburban and separate from surrounding uses,” said Sylvan.
Evan Rose of Sightlab (formerly of SMWM) and AECOM are designing the project for Forest City.
J.K. Dineen covers real estate for the San Francisco Business Times.
Current Uses of Pier 70
In addition, to being the location of one of the largest ship repair yards on the west coast, Pier 70 is used by numerous other businesses that lease buildings and outdoor areas from the Port of San Francisco.
One of the largest of these operations is operated by Auto Return, which is the exclusive operator of towing and car return services for the city of San Francisco. If you are unfortunate enough to have your car towed, or stolen and recovered, in San Francisco, you might have to retrieve it at the Auto Return location at the end of 22nd Street on Pier 70.
Pier 70 is also the site of the AM broadcast transmitter and tower for radio station KEST, 1450 AM, a 1000 watt non-directional station. The antenna is located in an open area at the end of 20th Street, and the transmitter is located nearby in a room within Building 21, just to the west of the Noonan building. The transmission line feed goes from the room to the 180 foot tower. KEST moved to the site in 1997.
Other businesses that lease facilities at Pier 70 include Sims Metal, which operates a scrap metal collection site there, and Delancey Street Foundation, which leases storage facilities.
Another group of Pier 70 tenants are artists who rent studios in the Noonan Building.
Pier 70 Implementation
The Port is in Exclusive Negotiations with two development partners for sub-areas of Pier 70, these include Forest City for the Pier 70 Waterfront Sub-Area and Orton Development Inc. for the Historic Core Sub Area. In addition BAE Systems operates the Port’s Ship Repair operations within the Ship Repair Sub-Area and the Port is in the process of developing a plan and design for Crane Cove Park within the Cove Sub-Area.
Inspired by opponents taking 8 Washington to the ballot, now there’s a measure that would require voter approval for any development on the waterfront that exceeds existing height limits. Activists collected more than double the signatures needed to add the ballot measure, which would require voter approval for projects like the Warriors Arena, Giants parking lot development, and Pier 70. Proponents are aiming at “protecting the waterfront from politically connected developers,” which should start some interesting fireworks with the project-supporting Mayor. While the Warriors had already planned on bringing their project to voters, the ballot passing could cause extra time and costs for other projects. In the meantime the State Lands Commission, the agency who regulates use of the waterfront, is questioning the legality of it all and whether it’s an infringement on state authority.
Pier 70 in San Francisco, California, is a historic pier in San Francisco’s Potrero Point neighborhood. The pier still has its historic buildings, which housed Bethlehem Shipbuilding Corporation’s administrative offices and Union Iron Works, and is currently occupied by BAE Systems Ship Repair, which once housed the SS Oceanic (also known as the SS Independence) and Sims Group, a metal operator, and the Port of San Francisco currently has plans for redevelopment.
At the time of the 1906 San Francisco Earthquake, the San Francisco and Portland Steamship Company passenger liner Columbia was undergoing a refit at the hydraulic drydock of Pier 70. The earthquake knocked the Columbia off her supports, causing the iron-hulled steamer to roll onto the dock on her starboard side. The Columbia was damaged in eight places below the waterline and partially flooded, but was later repaired and returned to service in January of the following year. The drydock, being of great use to Union Iron Works, was irreparably damaged in the event.
Pier 70 is a Port of San Francisco site that is approximately 69-acres located in the City’s Central Waterfront, generally between Mariposa and 22nd Street, east of Illinois Street. This site has been identified as a future National Historic District due to its over 150-years of continuous operations in Ship Building and Repair, the role it has played in the industrialization of the Western United States, the war efforts and architectural and engineering feats.
The Port of San Francisco working with its regulatory partners and through an extensive community planning process recently completed a Pier 70 Preferred Master Plan. The Preferred Master Plan outlines an approach to rehabilitate historic resources, provide new shoreline open space, allow for new infill development, continue the historic ship repair operations and conduct environmental remediation and infrastructure improvements where required.
The Preferred Master Plan will be the framework used to solicit development partners to assist the Port in implementing the Plan vision.
Pier 70 Master Planning
The Port of San Francisco, working with its Central Waterfront Advisory Group and a variety of interested stakeholders have been working on a community based planning process to develop a Preferred Master Plan that will ultimately lead to Development Solicitations to assist the Port towards the implementation of the plan to: 1) adaptively reuse many of the Historic Resources; 2) support the ongoing ship repair; 3) provide new open spaces including shoreline access; 4) conduct as needed environmental remediation; 5) provide for new infill development; 6) develop new infrastructure required to support the development; and 7) provide a funding stream to implement the variety of goals defined for the site.
Pier 70 Area – Site Condition Data
Building Data Index
Available Data by Building Number
Pier 70 Building Map
Site Environmental Data
Historic and Background Information
Site Investigation and Reports
Soild and Groundwater Data Compilation
Data Compilation Database
Feasibility Study and Remedial Action Plan
