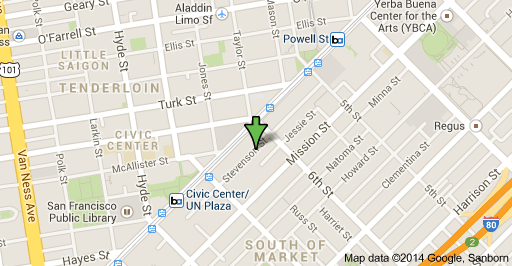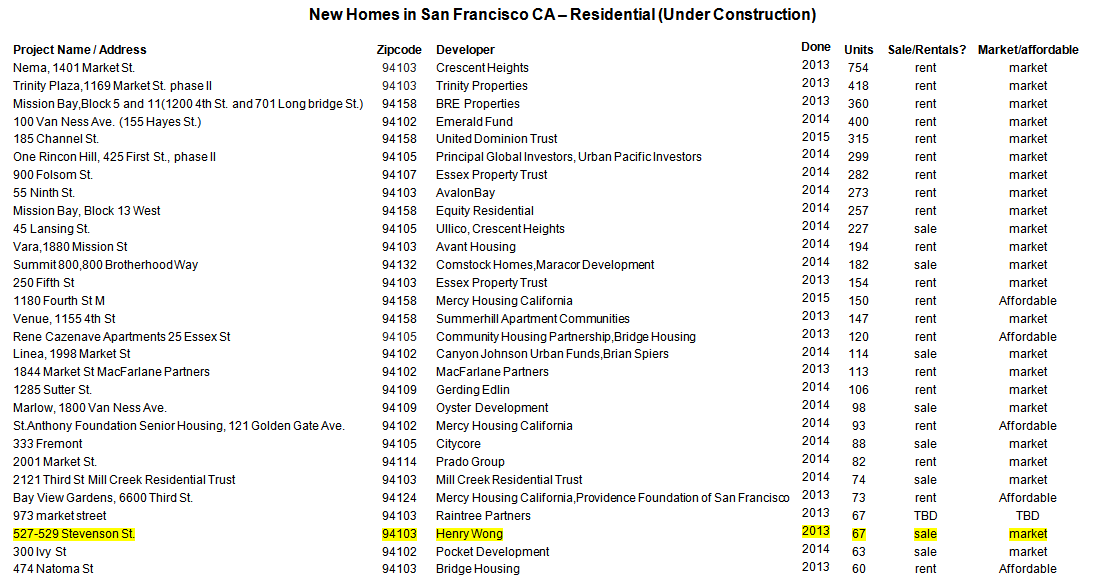
527-529 Stevenson St. 94103 – Residential Homes (Under Construction) – 26/28
New Homes in San Francisco – Residential Homes (Under Construction) – 26/28
527-529 Stevenson St
The plans for the proposed conversion of 527‐529 Stevenson Street from a 42,600 square foot, four-story industrial building to residential use have once again been modified following another round of meetings with San Francisco’s Planning Commission and staff.
The number of proposed dwelling units has been reduced to 60 from 62 with the number of studios reduced from 43 to 27 and the number of one-bedrooms increased to 33. Parking has been reduced to five spaces from eight. And courtyards have been combined and expanded to provide more light and air to all units.
Local Map
Currently vacant, as proposed the 42,600 square foot former garment manufacturing building at 527-529 Stevenson between 6th and 7th Streets will be converted to a mixed-use building with 67 residential units, eight tandem off-street parking spaces (currently four individual), and a 210 square foot ground floor commercial space.
A few of the “issues and other considerations” associated with the project per Planning:
The project proposes a dwelling unit mix of 48 studio units with lofts and 19 one-bedroom units with lofts. The studio units range in size from 250 square feet to 380 square feet in area. One‐bedroom units are either 440 square feet or 550 square feet in area. The project does not provide any units that are two‐bedroom or larger. The Planning Code does not require a specific unit mix in this area. The lack of family sized units is acceptable for this project as the location of the project, a small back street in an area of industrial and warehousing uses, is less desirable for family housing. However, the area is expected to increase employment in the technology sector and is a suitable location for housing young professionals.
The project features both one bedroom and studio apartments and provides 10 affordable dwelling units on‐site. The one‐bedroom apartments comprise 30% of the total units in the project but represent only 20% of the affordable units provided. The project should provide a minimum of 30% one‐bedroom affordable housing units for a total of three such units.
The project provides a Code complying number of bicycle parking spaces. However, 10 of the bicycle parking spaces are within the inner courtyard area and are not convenient to the building entrances and exits. The bicycle parking spaces should relocated as necessary to improve convenience for building residents and guests.
That being said, the Planning Department recommends the Planning Commission approve the project (with a few conditions) based on the following rational:
The project provides new housing in the Mid-Market area and provides an alternative to the Residential Hotels in the area.
The project develops a new commercial space providing business and employment opportunities for local entrepreneurs and area residents.
The project will provide 10 new affordable housing units on-site.
The project meets all applicable requirements of the Planning Code except for the dwelling unit exposure requirement of Section 140 from which a Variance has been requested, and…
The project is desirable for, and compatible with the surrounding neighborhood.
Source: SocketSite


