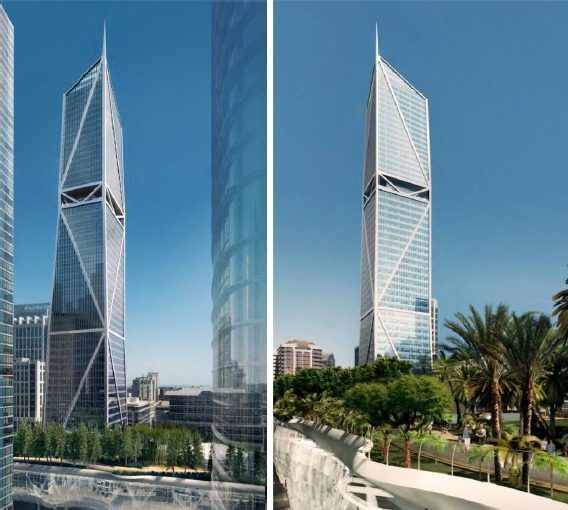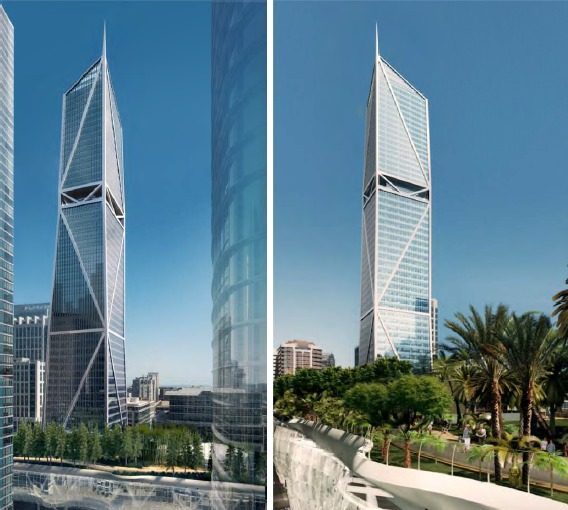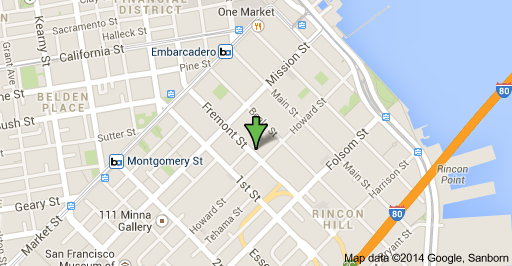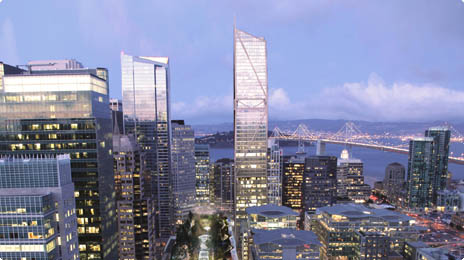
181 Fremont St.(Planning, Design or Conception) – San Francisco – 94105
181 Fremont St.(Planning, Design or Conception) – San Francisco – 94105
181 Fremont Street is an 802 ft (244 m) mixed-use skyscraper under construction in the South of Market District of San Francisco, California. The building, designed by Heller Manus Architects, will be located adjacent to the Transbay Transit Center and 199 Fremont Street developments.
Local Map
Design
The slender mixed-use tower, developed initially by SKS Investments, is set to rise 700 ft (210 m) to the roof with 54 floors of offices and residential condominiums. A parapet/mechanical screen will reach to 745 ft (227 m), and a spire will bring the total height to 802.5 ft (244.6 m).
The tower will contain 411,000 sq ft (38,200 m2) of office space on the lower 33 floors (from 3 to 35), and 68 condominiums on the upper 15 floors (from 38 to 52). The 36th floor will contain residential amenities and a two-story open air terrace. Mechanical spaces would be on floors 2, 37, 53 and 54. The building will have a direct connection to the rooftop park atop the adjacent Transbay Transit Center from the fifth floor.[8][9]
Upon completion, the tower will be the tallest mixed-use building in San Francisco, surpassing the nearby Millennium Tower, and the tallest in the Western United States.[7] If completed by 2016, it will be the second tallest building in the city, after the Transamerica Pyramid. However, it is expected to be surpassed by the Transbay Tower in 2017, making it the city’s third tallest in the foreseeable future. 181 Fremont joins several other buildings designed to catalyze the San Francisco Transbay development area.
History
In 2007, SKS originally proposed 181 Fremont Street as a 66 floor, 900-foot (274 m) tall mixed-use skyscraper, with 140 residential units and 500,000 square feet (46,452 m2) of office space.[10] However, the developers reduced the height of the project to comply with the parcel’s 700-foot (213 m) height limit, as detailed in the Transbay Center District Plan approved in 2012.[11] Still, this height limit is twice as high as the previous restriction.[12] The tower’s design was approved in December 2012, and the development site was subsequently put on the market by SKS Investments.[13] On March 29, 2013, Jay Paul Company announced that it acquired the development from SKS Investments and planned “to immediately commence construction” with completion expected in the second quarter of 2015.[14] According to Bloomberg, the building will cost US$375 million to construct, including land acquisition costs.[5] Demolition of the existing structures began in August 2013, with tower construction expected to begin in November.[15] Official groundbreaking ceremonies took place on November 12, 2013, and the 68 luxury residences were officially named Park 181.[7] Jay Paul Co. announced that the building would cost US$500 million to construct and is scheduled to open in early 2016.
181 Fremont Street
Alternative names: Park 181
General information
Status: Under construction
Type: Commercial offices
Residential condominiums
Architectural style: Modernism
Location: 181 Fremont Street
San Francisco, California
Coordinates: 37.78970°N 122.39535°W
Construction started: 2013
Estimated completion: Early 2016
Cost: US$500 million
Height
Antenna spire: 802.5 ft (244.6 m)
Roof: 700 ft (210 m)
Technical details
Floor count: 54
Floor area: 684,000 sq ft (63,500 m2)
Design and construction
Architect: Heller Manus Architects
Developer: Jay Paul Company
Structural engineer: Louie International
Main contractor: Level 10 Construction
Other information
Number of units: 68
History
In 2007, SKS originally proposed 181 Fremont Street as a 66 floor, 900-foot (274 m) tall mixed-use skyscraper, with 140 residential units and 500,000 square feet (46,452 m2) of office space. However, the developers reduced the height of the project to comply with the parcel’s 700-foot (213 m) height limit, as detailed in the Transbay Center District Plan approved in 2012. Still, this height limit is twice as high as the previous restriction. The tower’s design was approved in December 2012, and the development site was subsequently put on the market by SKS Investments.
On March 29, 2013, Jay Paul Company announced that it acquired the development from SKS Investments and planned “to immediately commence construction” with completion expected in the second quarter of 2015. According to Bloomberg, the building will cost US$375 million to construct, including land acquisition costs. Demolition of the existing structures began in August 2013, with tower construction expected to begin in November. Official groundbreaking ceremonies took place on November 12, 2013, and the 68 luxury residences were officially named Park 181. Jay Paul Co. announced that the building would cost US$500 million to construct and is scheduled to open in early 2016.
PROJECT DESCRIPTION:
The project sponsor, SKS Fremont, LLC, proposes to demolish two existing structures and develop one
700‐foot‐tall tower (745 feet to the top of the parapet/mechanical screen) on two lots located at the east
side of Fremont Street immediately south of the new Transbay Transit Center that is currently under
construction between Mission and Howard Streets. The project site, as shown in Figure 1, is located
within the Transit Center District Plan (TCDP or Plan), an area that has recently been rezoned. The
project site, comprising two parcels, is approximately 15,310 square feet in size. Both lots are within
Block 3719 and include 177‐181 Fremont Street (Lot 11), and 183‐187 Fremont Street (Lot 10). Each parcel
is occupied with a low rise office building that is currently occupied under short‐term leases. The
proposed project would demolish and remove all existing structures on the site.
The proposed tower would accommodate a mix of office, residential, and retail uses, along with five
levels of below grade parking (about 199 spaces, assuming valet operation), off‐street loading spaces,
residential and office lobbies and amenities for the project residents (see Table 1, Project Characteristics,
and Figures 2 – 10). The proposed project would front on Fremont Street and infill a portion of the block
between the Marine Electric Building, at 342 Howard Street, on the northeast corner of Fremont and
Howard Streets, and the under‐construction Transbay Transit Center (see Figure 1).
The 52‐story building would be 700 feet tall to the roof (745 feet tall to the top of the parapet/mechanical
screen and about 802 feet tall to the top of the spire). The building would contain approximately
404,000 square feet of office space on levels three through 35, with approximately 2,000 square feet of retail
space on the ground floor and level five. The upper portion of the building would contain approximately
128,000 square feet of residential space (74 units) in a mix of one‐ to four‐bedroom units on levels 38 through
52. Approximately 7,000 square feet of residential amenities, including a two story open air terrace
surrounding the building, would be located on level 36. Approximately 50,500 square feet of mechanical
space would be located in the basement and on levels 2, 37, 53 and 54.1 The ground floor would include
separate entrances to lobbies serving the residential and office uses as well as entry to a retail space fronting
Fremont Street. Parking and service vehicle entry would be located approximately 24 feet from the north
end of the Fremont Street frontage. Direct access to City Park open space atop the Transbay Transit Center
would be provided on the fifth level via a pedestrian bridge. A small retail space of approximately
1,500 square feet would be located on the fifth floor to serve this access point.
The structure is proposed to be constructed as a steel‐frame building, built atop a mat foundation with
approximately 60 steel piles. Excavation for the five basement levels and the foundation would extend to
approximately 64 feet below street grade, which is necessary in order to be at the same depth as the
adjacent train box, and would require removal of approximately 36,000 cubic yards of soil. The steel piles
would extend approximately 150 feet below the bottom of the mat foundation to bedrock.
The proposed project would attain a minimum of Leadership in Energy and Environmental Design
(LEED) Silver certification. As such, the proposed project would be 15 percent more energy efficient than
the standard California Building Code (Title 24) energy efficiency requirements and would have enhanced
commissioning performed on its energy system in accordance with LEED Energy and Atmosphere
Credit 3.
Site: 604,000 sf No. Stories: 54 stories
Sustainable Features: LEED-CS Gold (proposed)
181 Fremont is one of several new buildings that will change the skyline in San Francisco’s South of Market/Transbay neighborhood by offering more housing and office space. Currently under construction, this project demonstrates modernism in design, sustainability, and neighborhood integration. Standing at approximately 800 feet and 54 stories tall, 181 Fremont will accommodate 420,300 square feet of office space and 74 residential units on the top 15 floors.
The unique structural system will be expressed on the building’s exterior, enhancing the skyline expression, and adding a dramatic focal point to this newly evolving district of the city. Located between the historic Marine Electric Company building and the future home of the new Transbay Terminal, this mixed-use high-rise at 181 Fremont will offer breathtaking views of the San Francisco Bay and its urban waterfront environment. In the pursuit of a LEED Platinum certification, several innovative design features, including a curtain wall design, a green roof, and recycled materials make this a truly distinctive project.



