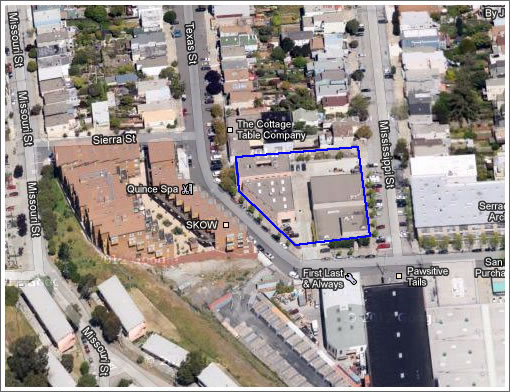
645 Texas St (Planning, Design or Conception) – San Francisco – 94107
645 Texas St (Planning, Design or Conception) – San Francisco – 94107
Trumark preps 5 condo projects
Trumark Homes is on a San Francisco buying spree, gobbling up five development sites and filing applications to build more than 500 units in less than a year after making the decision to target infill housing in the city.
Local Map
Trumark has tied up parcels in Lower Nob Hill, Potrero Hill, Hayes Valley, the Mission and South of Market. If the projects come to fruition, Trumark would have five condo projects under construction in 2014 and 2015. The company has spun off a San Francisco-based subsidiary, Trumark Urban, which is headed by Arden Hearing and has opened an office at 703 Market St. The group has also brought on board well-known Bay Area development executive Kim Diamond, who has held senior positions at Pulte Homes and Catellus Residential Group.
In addition to the first 123-unit project Trumark acquired in the Lower Polk Neighborhood, 1533 Pine St., the company is proposing 101 units at 645 Texas St. on the south side of Potrero Hill; 110 units at 1554 Market St., next the Richard Meier-designed tower for which developer David Choo is seeking approvals; 80 units on the site of a car wash at 346 Potrero St.; and 120 units on an undisclosed 22,000-square-foot parcel in the South of Market.
Based in Danville, Trumark has been developing commercial and residential projects in California for over 20 years, focusing on condos, apartments and office buildings close to jobs. But until now the group has mostly avoided urban core neighborhoods and stuck to townhouses, flats and single-family homes near employment centers such as Danville, Concord, Martinez, Palo Alto, San Leandro, San Jose and Walnut Creek. In addition to San Francisco, the new group will look to acquire development sites in downtown Los Angeles.
Trumark is focused on projects between 50 and 200 units in core San Francisco areas, sites that are too small for the real estate investment trusts, but too big for many of the Irish and Chinese family builders who have traditionally built a lot of the infill neighborhood projects, Hearing said. The projects are being underwritten as both rental apartments and condos, but Hearing expects they will end up for sale.
“We really like the fundamentals on condos, and as apartment rents go up, we like condos more and more every day. Jobs are booming and you have very little for sale.”
While the San Francisco projects are at various stages of environmental review, the Pine Street development is the furthest along toward approval. Designed by Arquitectonica, the Pine Street project is being called the Tower at Nob Hill and will incorporate a 1923 façade from one of the existing buildings, a former furniture and automobile showroom. Cahill will be the contractor.
At 1554-1560 Market St., Trumark is working with Forum Design on a 12-story, 120-foot tower with 24 parking spaces and retail along Market Street. In comments on a preliminary application, city planning staff called the tower “a transition building from the lower existing buildings to the 400-foot highrise that is being planned for the Choo site at the corner of Van Ness Avenue and Market Street.
At 346 Potrero, also being designed by Forum, Trumark is proposing a nine-story building with 52 parking spots and 3,000 square feet of retail. The 80,000-square-foot building would feature a taller ground floor level that would be set aside for production, distribution and repair, as required by the Eastern Neighborhoods plan.
“The views are stellar. It’s an easy walk to Zynga, Whole Foods, the Potrero Center — the whole thing,” said Hearing.
While Trumark is willing to take on considerable entitlement risk, Hearing said he would not mind finding an approved project that could get under way sooner.
“We are working feverishly to find a couple that we would be able to get in the ground in 2013,” said Hearing. “But they are hard to find.”
Hearing said construction costs have jumped 10 to 12 percent over the past year, “but the good news is that rents are up even more than that.” He said he is not worried about a glut of new units coming on line, despite the fact that San Francisco is seeing a housing boom that rivals that of 2006 and 2007.
“A year from now, tower cranes are going to litter the sky, but most of those are going to be apartments,” said Hearing.
J.K. Dineen covers real estate for the San Francisco Business Times.
Trumark Homes is testing the development waters in San Francisco having quietly proposed to demolish the two twenty-two foot buildings at 645 Texas Street on the south side of Potrero Hill in order to construct a 40-foot-tall building with 101 residential units which would front Mississippi and 22nd Streets as well.
In terms of unit mix, at least 40 percent of the 101 units would need to have two or more bedrooms, or at least 30 percent with three or more bedrooms, per San Francisco’s code.
While Trumark’s virgin proposal includes a garage with 101 parking spaces, per the site’s Mixed Use Residential zoning, only one off-street parking space is permitted for every two-bedroom over 1,000 square feet plus one off-street space for every other four units (or one space for every other two units with a Large Project Authorization), for a maximum limit of 39 to 59 parking spaces for the building as designed.
As variances or modifications from the maximum limits are not permitted, the Planning Department “strongly encourages [Trumark] to minimize the number of off-street parking spaces because of the site’s proximity to public transportation, and in conformance with the General Plan and the recently enacted Eastern Neighborhoods Area Plan.”

