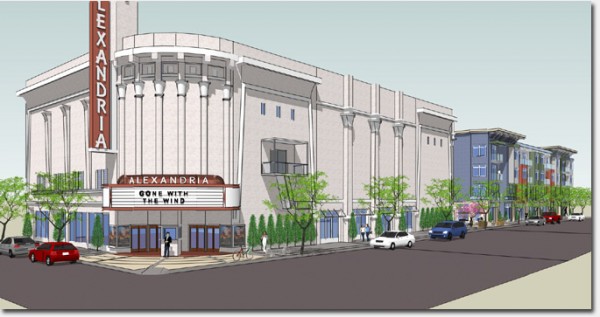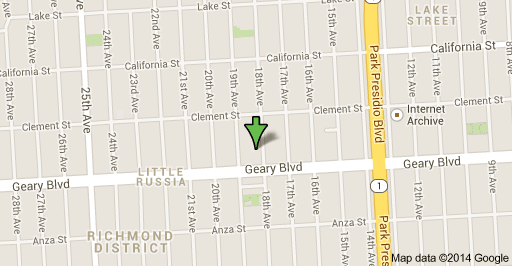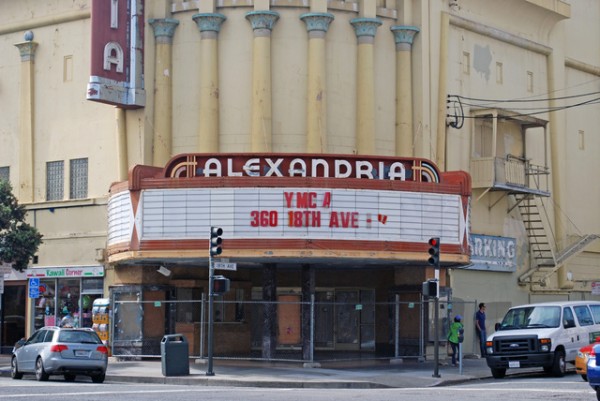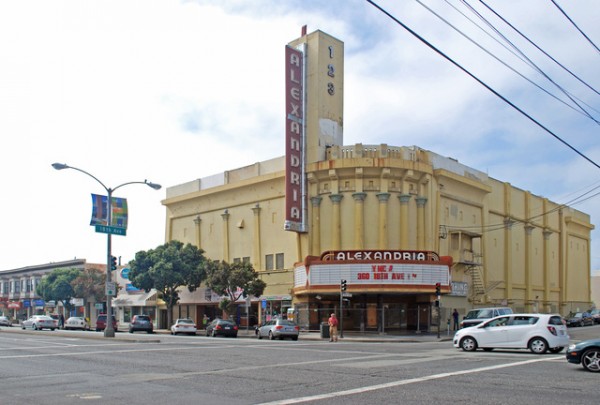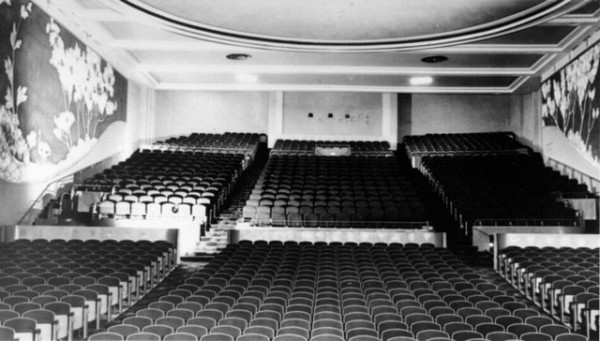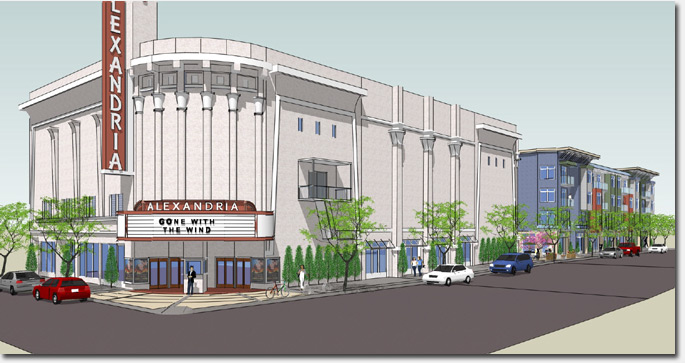
Alexandria Theater, 5400 Geary St.(Approved) – San Francisco – 94121 – 18/20
Alexandria Theater, 5400 Geary St.(Approved) – San Francisco – 94121 – 18/20
Highlights
Classic Landmark Property in the heart of the Inner-Richmond District of San FranciscoExtremely Rare Mixed-Use Redevelopment OpportunityProject Near Full Entitlement from City of San FranciscoNC3 Zoning
Description
Marcus & Millichap is pleased to offer the Alexandria Theater mixed-use development project located at 5400 Geary Boulevard, San Francisco. The 5400 Geary Boulevard Project (proposed project) consists of a Planned Unit Development (PUD) including adaptive reuse of the Alexandria Theatre building and construction of a new mixed-use building and subsurface parking on the adjacent parking lot. The proposed project would result in an increase of 59,175 gross square feet (gsf), for a total of 77,177 gsf of developed space in two buildings. The Alexandria Theatre building would be adaptively reused and would contain a 250-seat theater and associated space, 7,180 gsf of retail space, and 7,500 gsf of restaurant space. A new, 52,337-gross-square-foot, fourstory mixed-use building would replace the theater’s surface parking lot. The mixed-use building would contain two underground levels of parking with 136 parking spaces, 5,650 gsf of ground-floor retail, and 46 residential units. The project site is located in the NC-3 (Neighborhood Commercial, Moderate Scale) Zoning District and 40-X Height and Bulk District in the Inner Richmond neighborhood (Assessor’s Block 1450, Lot 8).
Inner-Richmond, San Francisco
Local Map
A. PROJECT DESCRIPTION
Alexandria Enterprises, LLC, the project sponsor, proposes to alter portions of the Alexandria
Theatre for adaptive reuse and to construct a new four-story mixed-use building on the site of
the existing 50-space theater parking lot. The 5400 Geary Boulevard site (Assessor’s Block 1450,
Lot 8) is on the block bounded by Geary Boulevard to the south, Clement Street to the north,
18th Avenue to the east, and 19th Avenue to the west, in the Richmond District of San Francisco
5400 Geary Boulevard
Built 1923
Reid Brothers
Brief History
The Alexandria Theatre opened in 1923 by Samuel Theatre Levin, a San Francisco movie entrepreneur and his brothers Alex and Joseph. At the time of the theater’s opening in 1923, it made news as the first theater in the area to use a sloped floor. The building stands out within the Richmond district due to its large physical presence and unique Egyptian Architecture. Capitalizing on the discovery of King Tutankhamen’s tomb, the architects for the building, the Reid Brothers, designed the Alexandria Theatre with a stylized Egyptian theme, mixing elements of ancient Egypt, Minoan culture, and classical detailing. The Reid Brothers designed 20 theaters during the 1920s and 30s; many of these theater buildings in San Francisco remain (although in some cases are not operating as theaters), such as the Balboa, Metro, York, Avenue, and New Mission. In 1941, it underwent extensive remodeling, emerging totally Moderne, with only the original stone pillars on its corner facade still exhibiting evidence of its original Egyptian roots.
The Alexandria remained a single-screen theater until United Artists Theater Co. bought it in 1976 and created two viewing rooms by closing off the theater’s upper seats with partition walls. Regal Entertainment acquired the bankrupt United Artists in 1998 and operated the Alexandria. It closed on Feb. 16, 2004, one week after being sold to a group of investors, Alexandria Enterprises LLC, which owns it today.
Current Project Background
The proposed project would adaptively reuse space in the Alexandria Theatre building and construct a new residential mixed-use building with underground parking on the site of the theater’s adjacent surface parking lot. The project would include residential and retail uses, a boutique movie theater, a full-service restaurant, and a two-level underground parking garage. The theater and restaurant would be in the existing Alexandria Theatre building, while residential uses would be in the new building. Both buildings would include retail/commercial use.
The city issued a Preliminary Mitigated Negative Declaration (PMND), which documents the determination of the Planning Department that the proposed project could not have a significant adverse effect on the environment. The project is still under review by the city.
The proposed project would adaptively reuse space in the Alexandria Theatre building and construct a new residential mixed-use building with underground parking on the site of the theater’s adjacent surface parking lot. The project would include residential and retail uses, a boutique movie theater, a full-service restaurant, and a two-level underground parking garage. The theater and restaurant would be in the existing Alexandria Theatre building, while residential uses would be in the new building. Both buildings would include retail/commercial use.
The city issued a Preliminary Mitigated Negative Declaration (PMND), which documents the determination of the Planning Department that the proposed project could not have a significant adverse effect on the environment. The project is still under review by the city.
Heritage Position
Heritage submitted joint written comments with the National Trust for Historic Preservation on the PMND in January 2011. While we support the reuse of the theater and have no issue with the infill development, we expressed concern at a proposed floor at the mezzanine level cuts the character defining volume of space in half. The proposed restaurant space could be reduced and the mezzanine level be pulled back so a significant portion of the historic volume is retained. We would also support a concept that places the restaurant on the ground floor with only the theater on the second floor, thus opening the entirety of the volume to a restaurant use.

