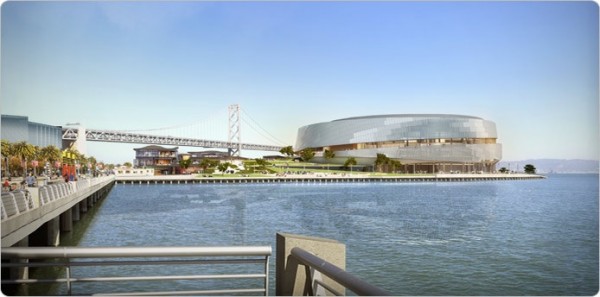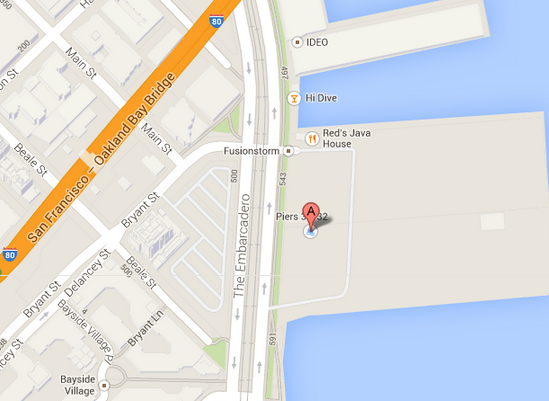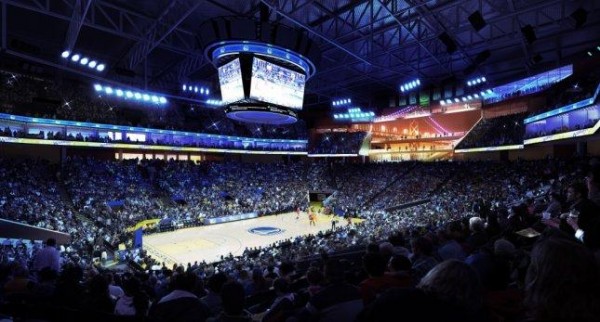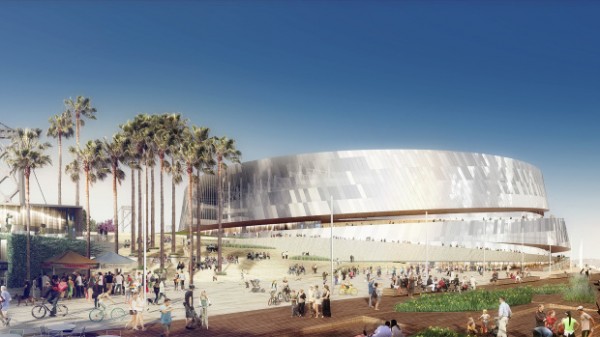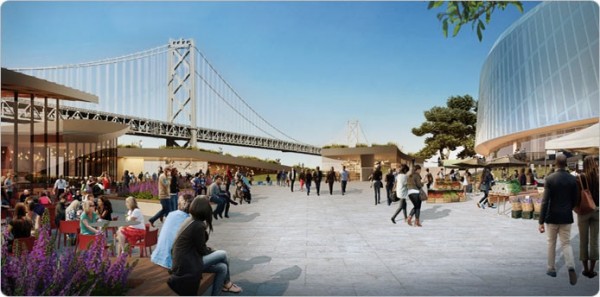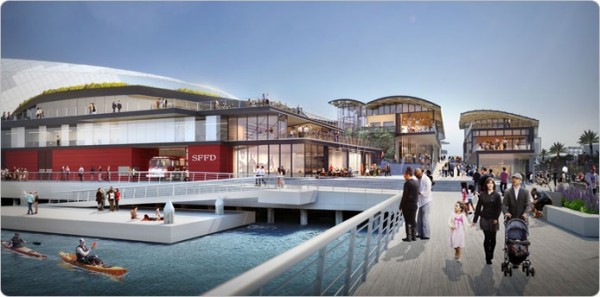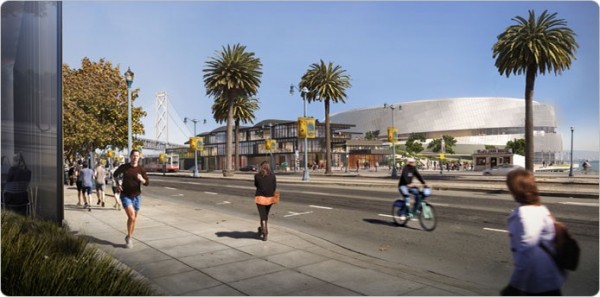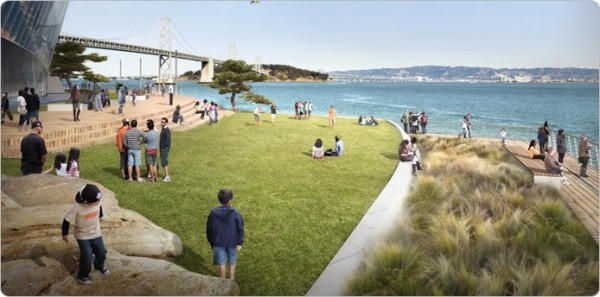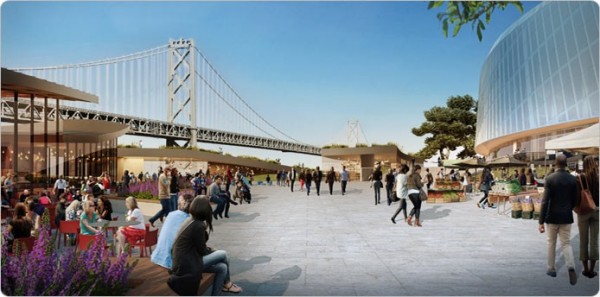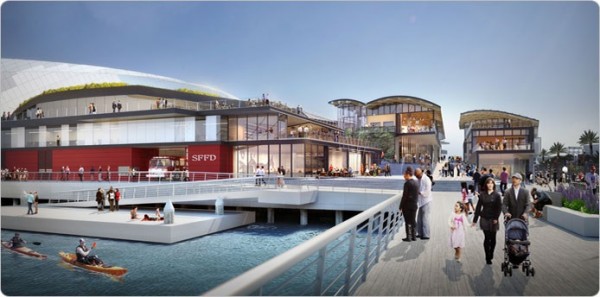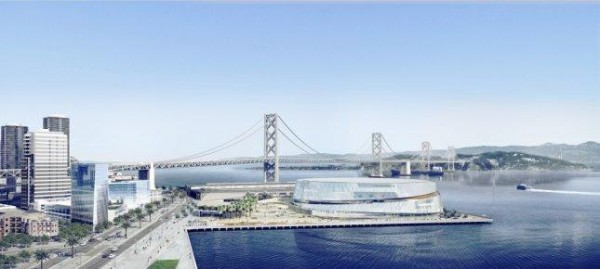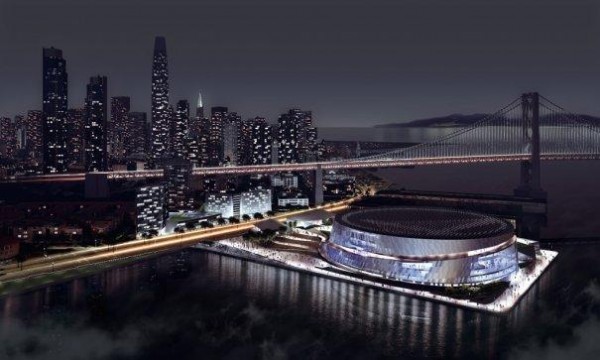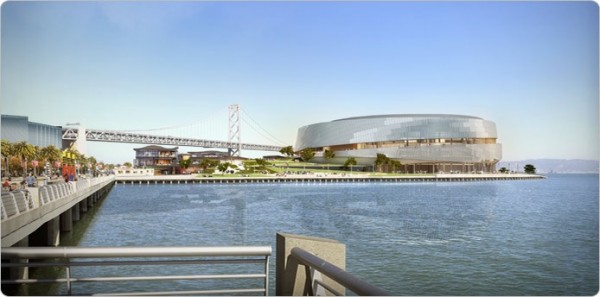
Warriors Arena, Piers 30-32 (Planning, Design or Conception) – San Francisco – 94107
Warriors Arena, Piers 30-32 (Planning, Design or Conception) – San Francisco – 94107
Warriors Arena, Piers 30-32
Piers 30-32 Citizens Advisory Committee
The Port Commission directed the creation of the Piers 30-32 Citizens Advisory Committee (CAC) to provide the Port and City with questions and community concerns regarding a proposed multi-purpose project by the Golden State Warriors (GSW) Arena LLC. The Piers 30-32 CAC will review the project to provide public input, including solutions and options to address community concerns, for consideration by the City decision-makers. The 16-member CAC represents a broad spectrum of neighbors, community groups and organizations. The Piers 30-32 CAC meets on the first Monday of every month. Visit the City’s Piers 30-32 Project page for the latest information on this project.
Local Map
KCBS In Depth: Pros And Cons Of Warriors Arena In San Francisco
November 11, 2013 1:08 PM
SAN FRANCISCO (KCBS)— Former San Francisco Mayor Art Agnos and Golden State Warriors’ President Rick Welts face off on the opposing arguments over building a sports arena on San Francisco’s waterfront that the Warriors would use to play.
Mayor Ed Lee has already argued extensively for what would be a multi-purpose arena that would relocate the NBA team from Oakland to SF, saying that the sports/ entertainment complex would boost the economy and fix up the deteriorating piers just south of the Bay Bridge.
Opponents argue the structure would block views of the Bay, would create a traffic gridlock along the Embarcadero and wouldn’t be a good deal for the city.
The Piers 30-32 Project
The City and the Golden State Warriors are partnering on a proposal to develop and build a premiere sports and entertainment arena venue o n the waterfront in San Francisco in time for the 2017-2018 NBA season. The proposed project facility is located at Piers 30-32 on San Francisco Bay, south of the Bay Bridge, between the Ferry Building and AT&T Park.
The City in partnership with the team is proposing to repair and seismically upgrade 13- acres of deteriorating piers and develop Seawall Lot 330 (SWL 330), adjacent to Piers 30-32, to build a multi-purpose venue with private funds. The goal of the proposed project is to substantially improve open space for public access; while also providing enhanced amenities and maritime facilities for the San Francisco Bay.
More views, more glass and less parking are some of the changes the Golden State Warriors have included in their newly refined design for a San Francisco waterfront arena.
The revisions for the 18,000-seat arena at Piers 30-32 appear to be aimed at making the $1 billion-plus project more waterfront-friendly — and in the process help win approval from local, regional and state regulators.
“We are very happy with the idea that over 50 percent of the pier space is open and accessible at different times of the day for people who want to enjoy the waterfront,’’ said Craig Dykers, the lead arena designer for architectural firm Snøhetta, a Norwegian outfit with U.S. headquarters in New York.
Unlike many arenas that “are complicated-looking structures — strange shapes,’’ the proposed Warriors arena has a “very simple, very contemporary design that doesn’t have lot of visual chaos,’’ Dykers said.
In other words, the architects hope to minimize the arena’s impact on waterfront views — and give the public new vistas to enjoy as well.
Toward that end, Snøhetta and its project partners from the design firms AECOM and BAR are proposing to reduce the arena’s height by 10 feet, to 125 feet — roughly the size of a 12-story building.
They also plan to reduce on-site parking from 630 spaces to 500, move the arena back from the water’s edge to make room for a park that would encircle the structure, and wrap the arena with a spiraling, exterior pedestrian walkway that would allow for views of both the city skyline and the bay. It would be open to the public both during and outside game times.
Also — taking a cue from the knot-hole fences at AT&T Park that let fans watch games for free from the outfield — the arena architects have yanked out 750 seats to add a 25-foot-wide glass curtain on the walkway that would allow people to peer inside during games, albeit probably with a limited view of the floor.
The plan also calls for retail buildings along the Embarcadero and acres of terraced plazas — as well as both a 150-foot-high hotel and a slightly taller residential tower across the Embarcadero.
The design team has killed the little kayak ramp at Piers 30-32 included in earlier plans to satisfy regional regulators’ requirement that the arena have a “maritime use.” It’s been replaced with a full cruise-ship berth, plus a new fireboat station for the city on the opposite side of the property.
The Warriors think that will help the proposal before the Bay Conservation and Development Commission and the state Lands Commission, which, as it now stands, must OK the arena.
“The input from the regulatory agencies really helped the plan,’’ said Jesse Blout, the team’s development point man.
However, the Warriors’ squad of lobbyists is pushing to win state legislative backing for a bill that could allow the team to bypass potentially drawn-out hearings before state regulators, and get an arena built by 2017.
The changes aren’t likely to quell the criticism coming from environmentalists and a newly formed alliance of arena foes led by former San Francisco Mayor Art Agnos, ex-state Sen. Quentin Kopp and retired City Administrator Rudy Nothenberg.
They don’t object to the Warriors coming to town — but they do think the proposed arena is too big for its waterfront site and will lead to gridlock.
“The design has never been an issue,’’ Nothenberg said. “It’s the location and use … that are wrong.’’
For more M&R, including the jolt San Francisco City Attorney Dennis Herrera is getting from that Monster energy drink suit, click here.
Categories: Matier and Ross Column
The City and the Golden State Warriors are partnering on a proposal to develop and build a premiere sports and entertainment arena venue o n the waterfront in San Francisco in time for the 2017-2018 NBA season. The proposed project facility is located at Piers 30-32 on San Francisco Bay, south of the Bay Bridge, between the Ferry Building and AT&T Park.
The City in partnership with the team is proposing to repair and seismically upgrade 13- acres of deteriorating piers and develop Seawall Lot 330, adjacent to Piers 30-32, to build a multi-purpose venue with private funds. The goal of the proposed project is to substantially improve open space for public access; while also providing enhanced amenities and maritime facilities for the San Francisco Bay.
The new facility would host the Bay Area’s NBA basketball team, as well as provide an iconic new venue for top-tier concerts, cultural events and conventions, and other prominent events that the City current does not have venues for. It would be set amongst the beautiful new waterfront and located in an incredibly transit- and pedestrian-rich location, with a Muni Metro stop at its doorstep, and only a few blocks from Embarcadero Station and the new Transbay Transit Center.
Piers 30-32 Project Frequently Asked Questions (FAQs)
Q. What is the Piers 30-32 Project?
A. The project is a partnership with the Golden State Warriors to build a state of the art waterfront pavilion facility on Piers 30-32 to serve as the team’s official home in addition to providing a spectacular new venue for top-tier concerts, cultural events and conventions—for enjoyment by the entire Bay Area community. The project also includes revitalized improvements to Seawall Lot 330; adjacent to Piers 30-32.
Q. Where is Piers 30-32?
A. Piers 30-32 are located south of the Bay Bridge along the Embarcadero waterfront, near Bryant Street.
Q. Why is Piers 30-32 an optimal location to build a state of the art sports and entertainment facility?
A. Piers 30-32 is centrally located to the Bay Area’s regional and local transportation system and is less than a mile walking distance to Embarcadero BART station—making this an optimal and accessible location to build a waterfront pavilion that can provide sports and entertainment for the public’s enjoyment. The location also provides great opportunities for recreation and maritime uses; allowing the public to enjoy the amenities of open space.
Q. What is the size of Piers 30-32 and Seawall Lot 330?
A. Piers 30-32 is 13 acres and Seawall Lot is 2.3 acres of underutilized space.
Q. How much is it going to cost?
A. This venue will be privately financed by the Golden State Warriors, without relying on the city’s general fund or any new taxes. The exact cost of the facility is not yet known, but the Warriors are committed not only to building a world-class venue, but to covering the upfront costs of fixing the crumbling pier the city currently has no means to pay for.
Q. How would this project benefit San Francisco?
A. The new waterfront pavilion would fill a void in San Francisco’s cultural scene, providing a waterfront pavilion that can accommodate top-name musical acts, conventions, major cultural events and other sporting events. Furthermore, the project would create jobs and generate millions in revenue for businesses and enhance the City’s economic vitality.
Lastly, the project will provide people seeking to look at the Bay Bridge and Bay itself new public access areas of Piers 30-32 which will highlight not only the bridge but also give the public new elevated vistas where they will actually be able to look over many of the existing buildings along other piers to the north (piers 28 and 26 respectively) and to the south (pier 38).
Public access will exist all along the edge of the piers as well, so one can walk their dog, ride their bike or stroll their child out along the edge of the pier and take in the magical unobstructed view. The design concept echoes the sentiment of San Franciscans that we should be encouraging the use of the waterfront for walking, bicycling and for residents and tourist alike to feel comfortable gazing out at the bay enjoying the view. The design inside of the arena, much like at AT&T Park, does incorporate the unique bay location and will have expansive floor to ceiling windows for spectators to look out onto the bay and even at a certain vantage point, while spectators are seated, they will be able to see the bay bridge.
Q. Who has been selected as the architects for the proposed project?
A. The Golden State Warriors have selected Snohetta and AECOM as the design team and more recently hired Manica Architecture. The goal of the team is to design a state of the art waterfront pavilion that befits the importance of the site, makes efficient use of public transportation and provides a unique state of the art venue that all San Franciscans can be proud of.
Q. When would construction begin and how long will construction last?
A. If the project gets approved, the construction is slated to begin in June of 2016 and last approximately 27 months, with the new facility opening in time for the 2019-19 NBA Basketball season.
Q. What considerations are being completed to alleviate traffic along the Embarcadero?
A. The SF Municipal Transportation Agency (MTA) is conducting a comprehensive Transportation Assessment along the waterfront which would look at all modes of transportation from Green Street to 16th in order to study what is happening over the next five, 10 and 20 years for transit, pedestrians, parking, autos, and bicycles in addition to the corridor’s current conditions. SF Waterfront Transportation Assessment
Q. What would be the capacity of the complex?
A. The proposed facility is being designed to accommodate 17,500 people.
Q. Will the arena construction affect the America’s Cup site?
A. The Warriors would open the new facility in 2018. Since the U.S. won the 34th America’s Cup, AC35 may return to San Francisco. If that is the case, the project team will work closely with the event organizers to ensure ample coordination so that every effort is made to accommodate the future America’s Cup events.
Project Information
The City and the Golden State Warriors are partnering on a proposal to develop and build a premiere sports and entertainment arena venue o n the waterfront in San Francisco in time for the 2017-2018 NBA season. The proposed project facility is located at Piers 30-32 on San Francisco Bay, south of the Bay Bridge, between the Ferry Building and AT&T Park.
The City in partnership with the team is proposing to repair and seismically upgrade 13- acres of deteriorating piers and develop Seawall Lot 330 (SWL 330), adjacent to Piers 30-32, to build a multi-purpose venue with private funds. The goal of the proposed project is to substantially improve open space for public access; while also providing enhanced amenities and maritime facilities for the San Francisco Bay.
The new facility would host the Bay Area’s NBA basketball team, as well as provide an iconic new venue for top-tier concerts, cultural events and conventions, and other prominent events that the City currently cannot accommodate with existing facilities. It would be set amongst the beautiful new waterfront and located in an incredibly transit- and pedestrian-rich location, with a Muni Metro stop at its doorstep, and only a few blocks from Embarcadero Station and the new Transbay Transit Center.
As part of the development, the project is undergoing a thorough planning and outreach process. In addition to the project schedule, official documents and other postings will be provided on this page throughout the project’s entire process. For a preview of the conceptual design renderings of Piers 30-32, please visit the web site of the Golden State Warriors.
History
After playing in Oakland for nearly 50 years, the Golden State Warriors announced plans to move back across the Bay to San Francisco, where they originally started as the San Francisco Warriors.
History – Warriors basketball photo
In 1962, the Warriors franchise relocated to the San Francisco Bay Area after spending nearly twenty years in its founding city of Philadelphia, Pennsylvania. Without an official arena, the Warriors played most of their home games at the Cow Palace in San Francisco until 1964, when they moved to what is now known as the Bill Graham Civic Auditorium. To secure a more permanent facility, the Warriors officially moved to the Oracle Arena in Oakland in 1971 and changed their name from the San Francisco Warriors to the Golden State Warriors.
The Piers 30-32 location along the waterfront has such a rich history. Pier 30-32 was built in 1912-1913 as the first pair of piers in San Francisco.
It was the first with up to date freight handling services consisting of traveling cranes, telphers and shiptowers. A distinctive bulkhead building with two towers linked its parallelpiers. To accommodate even larger ships, the two piers were lengthened in 1926 and in 1952 they were joined by a connecting wharf to accommodate large vehicles and trucks.
Tragically, on May 9th, 1984, a 5-alarm fire destroyed the historic pier sheds.
Over the years, there were several attempts to develop the piers under the voter supported Waterfront Land Use Plan (WLUP). The most recent effort occurred in 2006 when a plan was approved on Piers 30-32 called the Bryant Street Pier Project; which included an international cruise ship terminal with mixed use development. The project was not implemented because the costs of required pier repairs and seismic improvements proved to be higher than anticipated, making the project economically infeasible. Piers 30-32 is used as parking whenever not in use for a special event.

