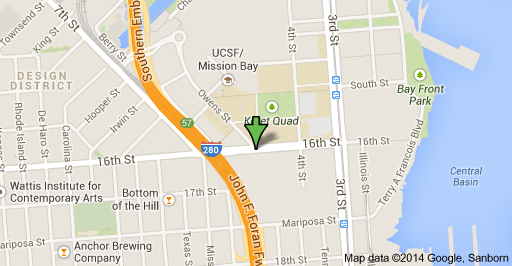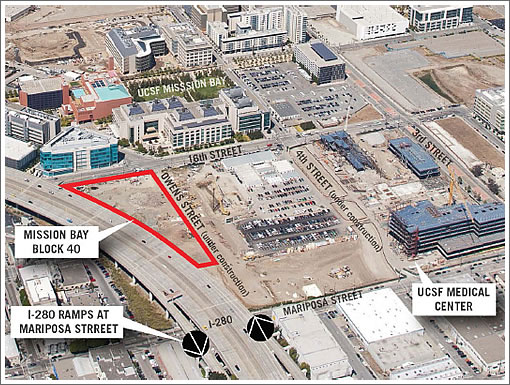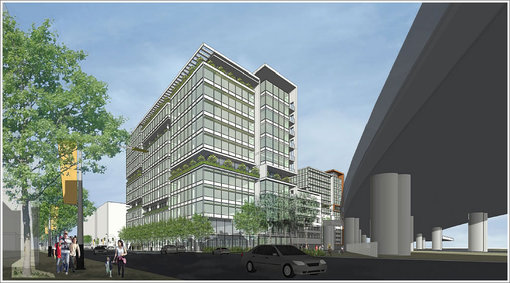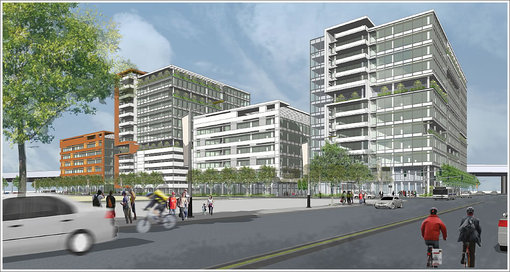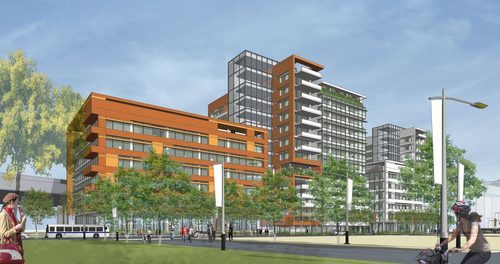
701 16th St. (Planning, Design or Conception) – San Francisco – 94158
701 16th St. (Planning, Design or Conception) – San Francisco – 94158
Block 40, 701 16th St.
A new Mission Bay office park is in the works, and the Planning Commission will hear all about it tomorrow. Known only as Mission Bay Block 40, the new Perkins+Will designed 995,000 sq.ft. office building will have two “campuses”, each featuring a five-story building connected to a 12-story building. They’ll vary in height, with a max of 180 feet, and include 680 off-street parking spaces. Landscape plans from CMG also call for a couple pocket parks scattered throughout. The lot has never been developed because it’s a wonky triangle shape, bordered by 280 and CalTrain tracks on the westside. No word on who the target tenant would be, but the Block 40 site is adjacent to both the UCSF Biomedical Research Campus and the three-hospital $1.5 billion UCSF Medical Center at Mission Bay. There hasn’t been much public response, but the Mission Bay Citizens Advisory Committee reviewed the project and gave it their thumbs-up, but wanted to see the building’s design incorporate curvilinear features and have greater differentiation in design. The Potrero Boosters on the other hand are tired of large block sites and want more diversity in building types and design. The Planning Commission only gets to approve the massive amount of office space – the design, land use, and development details will fall to the long winded-named Commission on Community Investment and Infrastructure of the Successor Agency to the Redevelopment Agency.
PROJECT DESCRIPTION
The proposal is to construct a new approximately 995,000 square foot office building which will consist of
two “campuses”. Each campus will feature a 5-story building connected to a 12-story building. The
maximum height will be 180 feet tall. There will be 315,000 square feet of parking, resulting in 680
independently-accessible spaces.
Local Map
Authorization is requested for 700,000 gross square feet of office space pursuant to Planning Code
Sections 321 and 322. The remainder of the land use, design, and development components will be
reviewed and approved by the Commission on Community Investment and Infrastructure of the
Successor Agency to the Redevelopment Agency.
SITE DESCRIPTION AND PRESENT USE
Mission Bay Block 40 (“Block 40”) is a triangle-shaped lot located in the southwest corner of the Mission
Bay Redevelopment Plan Area. The site is 141,415 square feet in size, and is approximately 616 feet long
on Owens Street, 409 feet wide on 16th Street, and 97 feet wide at the southern portion near Mariposa
Street. The site is bounded by Freeway 280 on the west, 16th Street on the north, Owens Street on the east,
and Mariposa Street to the south. Freeway 280 curves westward at this lot, resulting in a curved western
property line. It should be noted that Owens Street has been plotted, but it is not developed. A public
park planned for the southern-most portion of the block directly below Block 40. The site is currently
vacant.
Surrounding Properties and Neighborhood
Block 40 is in the southwest corner portion of the
Mission Bay South neighborhood. It is within the ‘biotech’ corridor and adjacent to the
University of California San Francisco (“UCSF”) Medical Research Campus and Center subarea.
The neighborhood is characterized by large scale office and medical research buildings with
heights ranging from four-to-ten stories. There is a new 10-story parking garage structure
directly across Owens Street, and there are UCSF medical buildings to the north on 16th Street.
The area has undergone considerable new development in the past two decades, in compliance
with the Mission Bay South Redevelopment Plan that went into effect in 1998.
Block 40 is bordered by the Potrero neighborhood to the west and the northern Dogpatch
neighborhood to the south. These areas are zoned UMU (“Urban Mixed Use”) and RH-3
(Residential, House, Three-Family) and have a low-scale character which reflects their uses as
warehouses and residences. Freeway 280 is elevated with Caltrain tracks directly below and to
the west.
Developer Presents Vision for (Yet Another) Mission Bay Project
By Keith Burbank
Potrero Hill residents raised concerns about the size and shape of a proposed development at Mission Bay’s Block 40 at last month’s Potrero Boosters Neighborhood Association meeting. Block 40 is located just east of Interstate 280, along Mariposa Street. Mission Bay Development Group (MBDG) – Mission Bay’s master developer – wants to construct a 680,000 square foot office building, with space for a childcare facility, as well as possibly a cafО, at the site. According to MBDG planner Luke Stewart, some of the office space could be used for laboratories, though vacant lab space already exists in the area. A separate parking garage is included in the concept drawings.
At the Boosters meeting Vermont Street resident Yoram Meroz asked if the developer could construct a smaller building. According to Seth Hamalian, MBDG managing principal, the building needs to be of a certain size to secure financing. “The amount of square feet supports the growth in the property tax base, which then directly finances the infrastructure, parks and affordable housing in Mission Bay,” Hamalian said.
Former Boosters president John DeCastro asked if the building could be made more “curvilinear.” According to DeCastro, buildings in San Francisco, unlike in Chicago or China, are being built as “refrigerator boxes.” Hamalian responded that MBDG tried a curvilinear concept, but the design seemed even more massive than a single box-style building. The lot’s triangular shape could explain why a curvilinear edifice looks larger than a single block building, Hamalian said.
Under the proposed design one building with four sections would be constructed, giving the appearance of four different buildings. Each section would be connected by what appears to be an enclosed walkway. The development would be built to allowable height limits, with a base height of 65 feet, a midrise height of 90 feet, and a tower height of 160 feet. The first and third buildings would be lower than the second and fourth sections as the edifice stretches from south to north.
Some Boosters members said that they’d prefer not to have to see the mechanical equipment on top of the building. In response, Hamalian showed a sketch that extended the building’s wall above the equipment.
“But this makes the whole building taller,” said Boosters president Tony Kelly.
“Penthouse mechanicals are allowed to go an additional 20 feet above each of these heights,” Hamalian responded.
Block 40 is one of the closest blocks in Mission Bay to Potrero Hill. It’s immediately adjacent to Interstate 280 to the west and Mariposa Street on the south. To the east is yet-to-be-completed Owens Street; to the north 16th Street. Mariposa Park will be built across from the development, at Owens and Mariposa Streets. More open space is planned for the opposite side of Owens Street, on the south side of Block 40, but that space will be only a slope to the CalTrain tracks.
In response to a question from District 10 Supervisor Malia Cohen about who would be responsible for maintaining the open space on the developed site, Hamalian said that parties leasing space in the building will pay a special assessment, the proceeds of which will be used to maintain the space.

