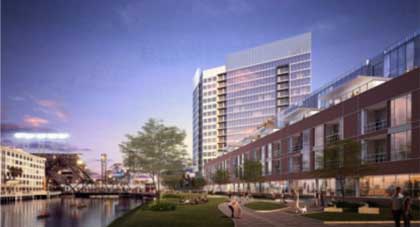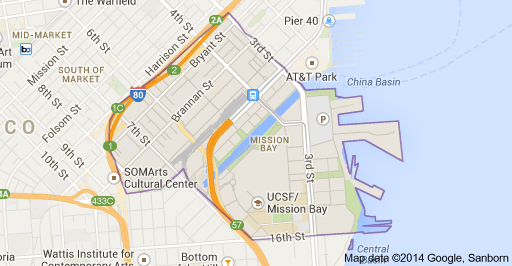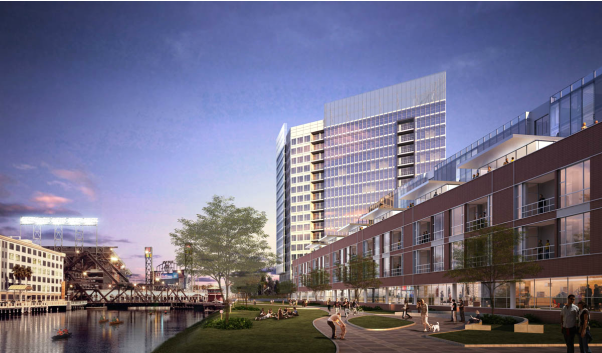
Block 1, Mission Bay (Planning, Design or Conception) – San Francisco – 94158
Block 1, Mission Bay (Planning, Design or Conception) – San Francisco – 94158
Block 1, Mission Bay
LOCATION: San Francisco, CA
PRODUCT TYPE: Land/Mixed Use
SIZE: 2.73 acres
ACQUISITION DATE: May 2012
CAPITAL PARTNER: Blackrock, Inc.
Local Map
Strada acquired Block 1 (the “Property”) in May 2012 with Blackrock, Inc. (NYSE: BLK). Located at the corner of 3rd and Channel street in San Francisco’s dynamic Mission Bay submarket, the Property is a 2.72-acre site originally entitled to build a 500-key hotel, 50,000 square feet of retail and a 191-stall parking garage. In July 2013, Strada successfully re-entitled Block 1 for 350 residential units, 250 hotel rooms and 50,000 square feet of retail, making Strada the first developer to amend the Mission Bay Redevelopment Plan. Strada is managing all aspects of the development process.
San Francisco could finally be getting its first new, ground-up luxury hotel in six years.
Private development group SOMA Hotel has purchased a portion of the Block 1 Mission Bay development from Strada Investment group to build out the hotel portion of the property, which is fully entitled and includes plans for 350 residential units and 25,000 square feet of retail.
Construction on the 15-story, 250-room hotel is slated to begin at the end of this year, with an anticipated opening in the fourth quarter of 2016.
While an operator has not yet been chosen, plans call for a four-star hotel with meeting space as well as a restaurant and a bar.
The 23,000-square-foot site is on Channel Street, between Third and Fourth Streets—a block from AT&T Park and near the upcoming UCSF hospital—and is part of the Mission Bay Redevelopment plan.
“Downtown San Francisco is one of the most difficult cities for new construction, due to scarcity of land and high barriers to new construction,” said Will Gibbs, senior vice president of SOMA Hotel. “This will be the first four-star, new-build hotel in the city’s urban core since 2008. The South of Market district is the city’s most dynamic location and there is a minimal presence of hotels there.”
SOMA Hotel is an affiliate of the Stanford Hotels Group, which owns and operates 13 hotels and has five properties under development in cities around the country.
Renée Frojo covers hospitality, restaurants, retail and nonprofits for the San Francisco Business Times.
San Francisco’s lagging hotel development pipeline got a boost this week with news that Strata Investment Group is planning to move forward with the sale of a 250-room boutique hotel site in the Mission Bay neighborhood. Originally zoned for 500 rooms, the developer successfully lobbied to have Third and Channel street’s Block 1, adjacent to the Lefty O’Doul Bridge, rezoned to include up to 350 residential units, while reducing the number of hotel rooms. Strata explains that “the old zoning was unworkable because a 500 room hotel proved to be financially infeasible.” The residential end of the project is being designed by Arquitectonica (who seem to be everywhere right now), while Strata will sell the hotel portion of the site to a hospitality developer in the next couple of months. The 2.73 acre site will also feature up to 25,000 sq. ft. of retail space for the burgeoning neighborhood, most of which will be located along Third Street.
The redevelopment plan for Mission Bay South was outlined and approved fifteen years ago. As part of the plan, the prominent Mission Bay Block 1, the northeastern gateway to the neighborhood, was zoned for the development of a 500 room hotel and up to 50,000 square feet of retail as rendered above. Last year Mission Bay Block 1 was sold to Strada Investment Group.
While hotel room and occupancy rates in San Francisco are booming, according to an analysis by Strada, the economic feasibility of a 500-room hotel “is not financially viable in today’s market” and the group has designed a plan for the site which includes the development of a 250-room hotel, 25,000 square feet of retail, and 350 residential units: Having been passed by San Francisco’s Board of Supervisors on its first reading last month, tomorrow an amendment to the Mission Bay South redevelopment plan which was sponsored by the Mayor is slated to be approved, changing the zoning of Mission Bay Block 1 to allow for the development of Strada’s desired 350 residential units as well.
In a city like San Francisco, it’s pretty rare to have the opportunity to see an entire neighborhood develop before your very eyes. Mission Bay, however, gives us exactly that. If you haven’t been to the neighborhood lately the amount of construction in such a small area will blow you away, with plenty more to come. From thousands of new residential units to a state-of-the-art public safety building, Mission Bay is poised to become not just any new neighborhood in the city, but an example of how a classic city can keep up with the times without changing its character.
Location
Mission Bay is roughly bounded by Townsend Street on the north, Third Street and San Francisco Bay on the east, Mariposa Street on the south, and 7th Street and Interstate 280 on the west.
History
It was created in 1998 by the Board of Supervisors as a redevelopment project.[3] Much of the land was long a railyard of the Southern Pacific Railroad Company, and transferred to Catellus Development Corporation when it was spun off as part of the aborted merger of Southern Pacific and the Santa Fe Railway.[4] Catellus subsequently sold or sub-contracted several parcels to other developers. It has rapidly evolved into a wealthy neighborhood of luxury condominiums, high-end restaurants and retail, and biotechnology research and development.
Attractions and characteristics
Mission Bay is currently the headquarters of the California Institute for Regenerative Medicine. It is also the headquarters, at 550 Terry Francois Blvd, of the Old Navy brand of The Gap clothing retailer.[6][7] It is the location of a new research campus of the University of California, San Francisco, UCSF Mission Bay
Was the future location of the 14 acre, two-million-square-foot Salesforce.com U.S. headquarters.
The northern terminus of the Third Street Light Rail Project of the San Francisco Municipal Railway
The northern terminus of Caltrain
An AT&T Fiber to the premises greenfield project
The first new branch of the San Francisco Public Library in over 40 years, The Mission Bay Branch Library, opened on July 8, 2006. It is located on the ground floor of a new multi-use facility, which includes an adult day health center, affordable senior housing, retail space and a large community meeting room. The new library is approximately 7,500 square feet (700 m2), and is the 27th branch of the San Francisco Public Library.
455 Mission Bay Boulevard South, originally planned to be the headquarters of Pfizer’s Biotherapeutics and Bioinnovation Center (started construction August 5, 2008),[10] occupied by Nektar Therapeutics in November 2010 as their corporate headquarters.[11] The other half of the building will be occupied by Bayer’s U.S. Innovation Center.
The future location of the San Francisco Public Safety Building at Third Street and Mission Rock. It will include a Police headquarters, Police Station and Mission Bay Fire Station. Funding for the building was passed with a 79.4 percent positive vote on Proposition B.
The future location of Rock Health, a seed accelerator for digital health startups.
An estimated 56 biotech companies were clustered in Mission Bay in mid-2010.
The Blue Greenway waterfront trail.
Mission Bay is served by the N Judah and T Third Street lines of San Francisco’s Muni Metro. The N Judah links the neighborhood to Downtown, BART, Hayes Valley and the Sunset District, and the T Third Street links to downtown, BART, and the Bayview and Visitacion Valley neighborhoods. Several other Muni bus and trolley bus lines link the area to neighborhoods to the north, west and south. The Caltrain commuter rail system connects Mission Bay with San Jose and Gilroy. The proposed Central Subway project will make the link between Mission Bay, AT&T Park, Market Street-Union Square, and Chinatown even faster.
Although near to and often associated with AT&T Park, the ballpark is in the adjacent South Beach neighborhood. UCSF has announced plans to build a new 289-bed hospital serving children, women, and cancer patients on a portion of their property in the neighborhood.[17][18] Construction of the hospital began in October 2010.
Mission Bay has a large residential component with approximately 6000 condos planned (1700 of them to be designated affordable).
The Beacon is one of the largest condominium complexes in San Francisco and anchors much of the activity in North Mission Bay. With 595 condominium units, it sits on a full city block bounded by Townsend to the north, King to the south and 3rd and 4th Streets. A Safeway anchors the retail sections of the building; a Borders bookstore recently closed, and its space has been occupied by Lucky Strike Bowling. The building’s name refers to its being the first large scale mixed-use project planned for the new neighborhood, and thus “The Beacon” of the area’s revival.[20] The California Institute for Regenerative Medicine also calls the Beacon home.[clarification needed]
Madrone is a high-end residential condominium developed by Bosa Development Corporation. Overlooking San Francisco Bay, the building has two towers with 329 modern residences, many with bay, city and Bay Bridge views. Sales and marketing firm The Mark Company achieved ongoing sales of 20 units per month in 2012 for Madrone, despite a still recovering economy. The building went to market in 2011, and more than 200 residences were sold by August 2012, making it one of San Francisco’s most successful projects in more than a decade.[21]
Glassworks is a mixed-use building with approximately 40 modern condos of varying floor plans and sizes, located directly across the AT&T Park at 3rd Street, between King and Berry Streets.
Signature Properties has built two mid-rise condos on Berry Street: 255 Berry Street and 235 Berry Street. 255 Berry Street was completed in 2004 and 235 Berry Street in 2007. Both buildings sit between Berry Street and Mission Creek and consist mainly or two-bedroom units of various sizes and floor plans. The first floors contain townhome style condos. Units facing south have views of the creek and South Mission Bay.
Arterra is San Francisco’s first LEED-certified market-rate condominium building, located on Fifth Street, between Berry and King Streets (300 and 325 Berry Street). The project consists of three connected buildings, each in a different exterior color: “City” (nine stories), “Park” (six stories) and “Sky” (16 stories). There are a total of 268 condos in the complex.
Park Terrace (325 Berry Street) is similar in construction to both 255 Berry Street and 235 Berry Street in style and height (nine-story mid-rise). 110 condos were recently completed.
Radiance at Mission Bay[23] is in the south part of Mission Bay, adjacent to the Bay. It will be completed in two phases: the first phase is completed and is a fully occupied 99-condo building on the waterfront. The second phase (under construction beginning August 2010) will contain 315 condos farther north. Bosa Development has bought multiple residential parcels in Mission Bay and Radiance is their first project in the area.[citation needed]
Strata is a luxury apartment complex near the UCSF campus.
Mission Bay Parks[25] completed as of fall 2010 include: Mission Creek, Mission Bay Commons lots on Mission Bay Boulevard between Radiance and the Nektar/Bayer buildings, the 5th street plaza, the sports courts, Koret Quad and China Basin Park. Future Mission Bay parks plans include Bay Front Park, a little league diamond and a junior soccer field.


