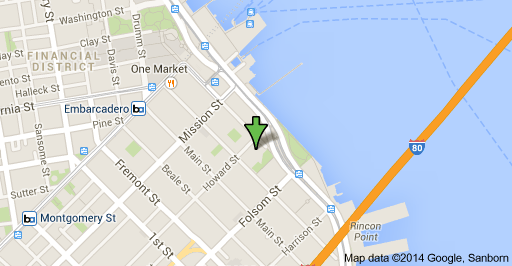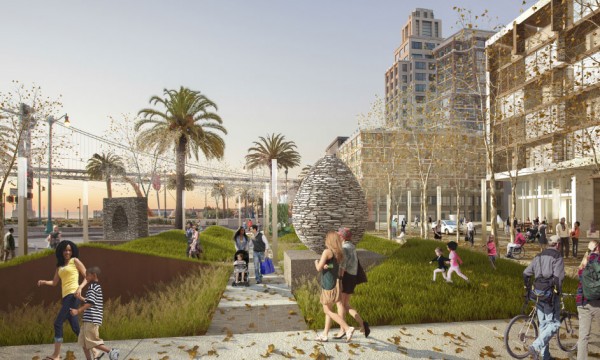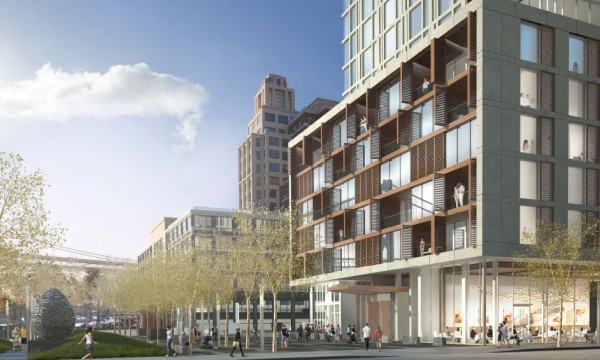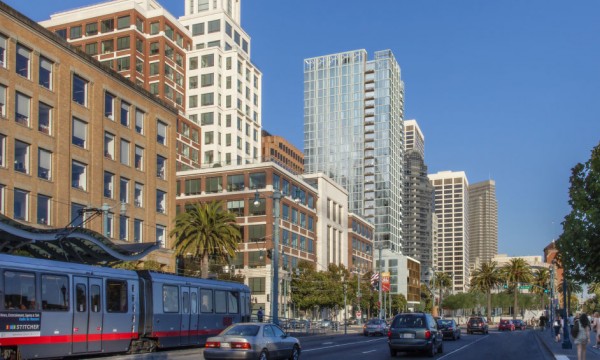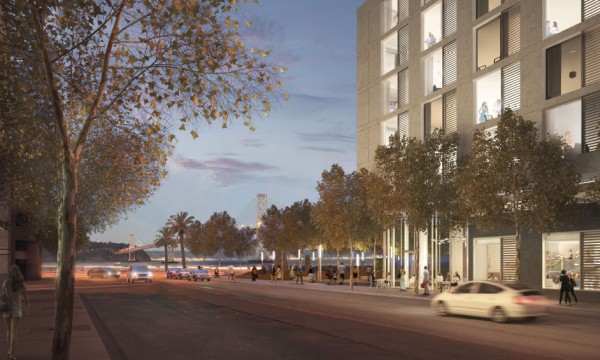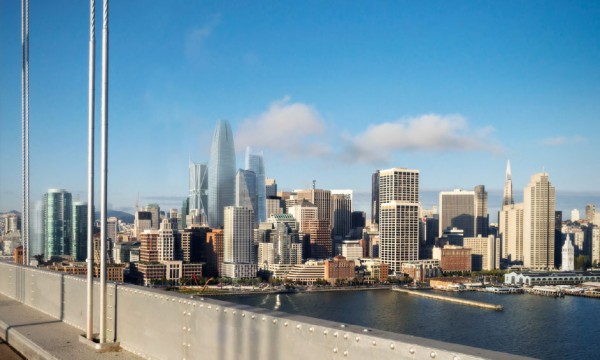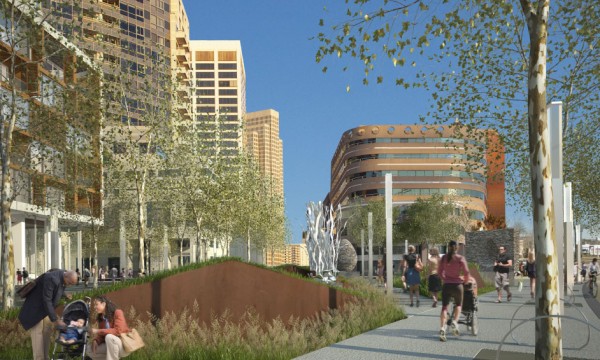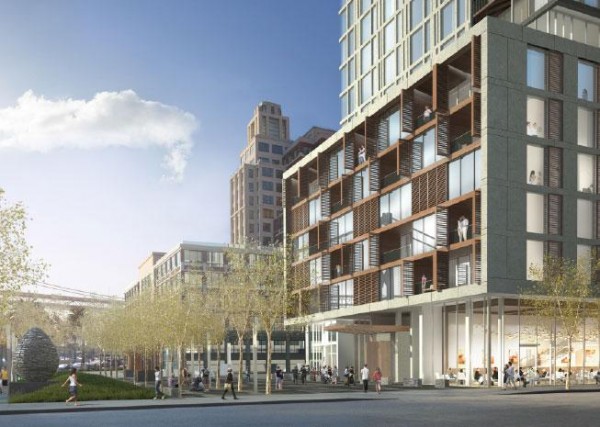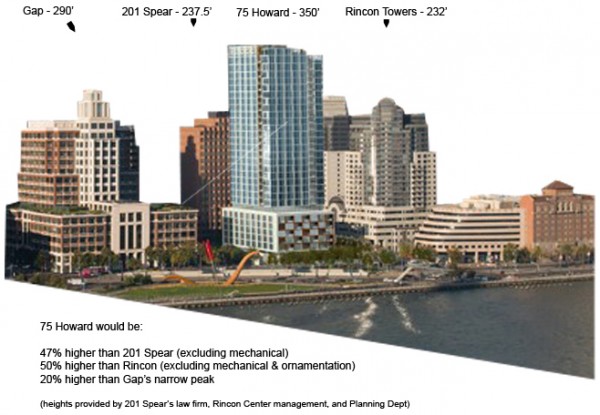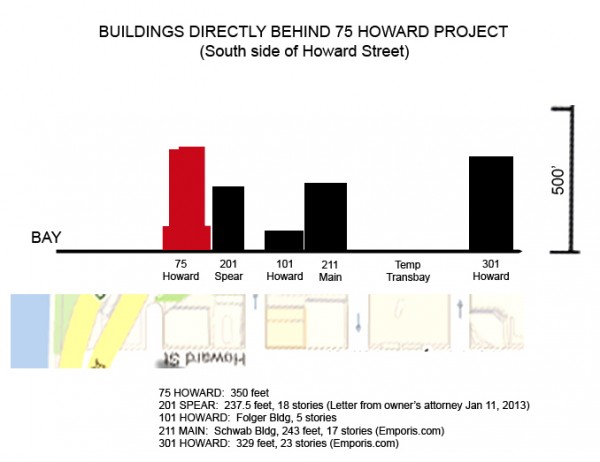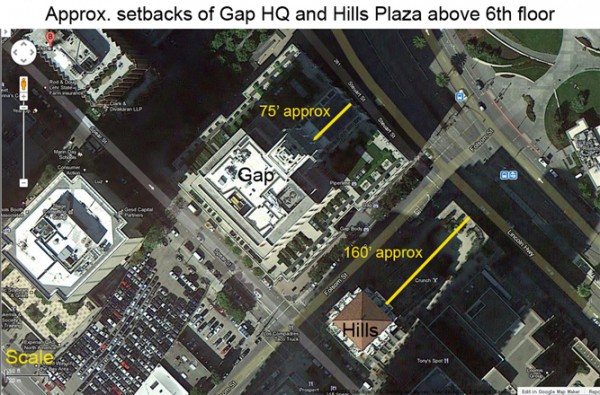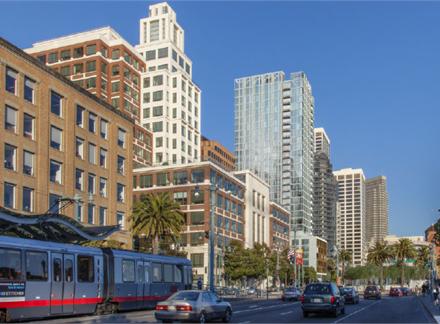
75 Howard St. (Planning, Design or Conception) – San Francisco – 94105
75 Howard St. (Planning, Design or Conception) – San Francisco – 94105
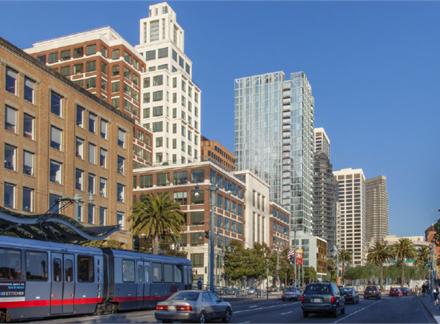
Project Benefits Open Space As part of the development, we intend to create public open space (and maintain it in perpetuity) on the large triangle located between the proposed site and the Embarcadero. We are committed to creating open space that is a benefit to neighbors and visitors alike.
Local Map
This new 10,000 square feet of open space will further connect Sue Bierman Park, the waterfront, and the envisioned Transbay park, increasing the opportunities for pedestrians to walk their city. One of San Francisco’s Most Walkable Residences San Francisco is a transit-first city. The existing parking garage hearkens back to a more car-centric time. With dozens of Muni lines and Muni Metro, BART, the Transbay Terminal, cable cars, ferry lines and — in time — High Speed Rail to Southern California and beyond within a ten minute walk of 75 Howard, our residents can decide whether they’d prefer to live a car-free lifestyle.
In accord with San Francisco’s transit-first policies, Paramount is thinking ahead. We expect that the removal of this garage and its replacement with this new residential building will bring about pervasive positive change for the Embarcadero corridor, local businesses, restaurants, residents, local employees and visitors alike. Economic Impact The positive impact of the project will extend beyond 75 Howard and the surrounding area. The proposed project is expected to create 250 new construction jobs and 82 permanent jobs.
The newly designed 75 Howard will bring about improvements and create opportunity for the community with the planned 4,387 square feet of ground floor retail space on site.
Furthermore, the project will deliver $5.5 million in impact fees to the city, and $7.3 million in new property taxes paid every year, and at least $11 million to affordable housing.
We propose to build a residential building at 75 Howard Street. The building is 31 stories tall, and holds 186 residential units. We will build 175 residential and accessory parking spaces. If preferred by the community and the City, we are willing to build an additional 96 parking spaces to serve the local community.
The Paramount Group, Inc. is the owner of One Market in San Francisco, and its sister company, the Otto Group, owns Crate & Barrel in San Francisco. Paramount owns and operates properties in New York, Washington D.C., and San Francisco.
The company has established a reputation as an industry leader in sustainability and has been recognized extensively for reducing its portfolio’s energy usage by more than 12% in the past five years. To date, Paramount Group has reduced greenhouse gas emissions by more than 33,000 metric tons of CO2. In a few short years, most of Paramount’s properties have received an Energy Star label.
The company has also received numerous BOMA awards, LEED certifications, and other awards of excellence across the industry. Paramount is also a recognized leader in community outreach efforts; locally, the company has supported the Boys & Girls Club, Habitat for Humanity, the San Francisco Fire Department’s Toy Drive, Glide Memorial, Walk San Francisco, and many others.
Skidmore, Owings & Merrill LLP (SOM) is the architect. SOM is one of the leading architecture, interior design, environmental graphics, engineering, and urban-planning firms in the world, with a reputation for design excellence and a portfolio that includes some of the most important design accomplishments of the 20th and 21st centuries. Recently, Architect Magazine named SOM the #1 Architecture Firm in the United States, calling the firm “for 75 years the bluest chip in the American design portfolio.” This month, the magazine ranked SOM “#1 in Design Excellence.” SOM has received more than 1500 awards for design and innovation.
SOM established its San Francisco presence in 1946 and quickly became synonymous with the modern West Coast city, completing such urban landmarks as the Crown Zellerbach Building, St. Regis Hotel and Residences, and the San Francisco International Airport Terminal. With 200 professionals on staff, they routinely oversee some of the Bay Area’s most prestigious and challenging assignments.
HOOD Design, based out of Oakland, is an award winning landscape and urban design studio committed to assimilating and reviving environments of the past to look forward towards the future. Under the direction of SOM, HOOD Design has been an integral partner in Paramount’s visualization for the project’s public open space.
We have not yet chosen a general contractor for this project, but we will engage a union contractor. We expect that the project will create 250 full time jobs during the course of the project.
TIMELINE
August 2013
Publish Draft Environmental Impact Report
The Draft EIR for 75 Howard has been published.
September 12, 2013
Planning Commission DEIR Scoping Hearing
An undistinguished 31-story, 350-foot high luxury high-rise condo building facing the Embarcadero is being proposed for 75 Howard Street. It would tower over nearby buildings (right). A mixed-use variant would allow 82 hotel rooms and 109 market-rate residential units. The owners are the Paramount Group of New York.
Larger versions of the artwork are at the bottom of this page. Read Tim Redmond’s article about 75 Howard and the lack of planning on the waterfront. The Coalition for San Francisco Neighborhoods (CSFN) voted overwhelmingly to oppose 75 Howard. A diverse coalition of renters, condo owners, and business owners are united in opposing this oversized project.
HEIGHT:
This proposed building would exceed the site’s established height limit by 75%. It would only be about 15-feet shorter than one of the towers at One Market Plaza. Although the New York developer stated they wanted to be “in line with the other buildings in the area ,” 75 Howard would actually tower over its neighbors. According to numbers provided by the Planning Dept, Rincon Center management, and 201 Spear’s law firm, this building would be:
• 47% higher than its closest neighbor to the west, 201 Spear. (Only a narrow pedestrian alley separates the two.)
• 50% higher than Rincon Center across the street.
• 20% higher than the Gap Building to the south.
A survey of all nearby buildings (two blocks west and one block north and south) shows 75 Howard would exceed all of them in height (map at right). The Planning Department should explain why they establish height limits at all if developers are allowed to exceed them by great amounts without any justification.
SETBACKS:
This proposed building would be boxy with relatively small setbacks at the 7th floor. At the street level, this proposed building lines up with its neighbor to the north (Rincon Center) and it neighbors to the south (the Gap headquarters, and Hills Plaza). All three of the neighboring buildings have considerable east façade setbacks at the 7th floor level. We estimate the Gap tower sets back about 75-feet and the Hills tower sets back about 160-feet (see image below right). This proposal would only set back 23-feet from the east façade causing it to stick out a considerable distance towards the bay. Rincon Center is curved so its setbacks vary, and there is a row of buildings between it and the Embarcadero.
These three neighboring buildings also have numerous setbacks higher up. They taper as they get higher. 75 Howard would not.
It seems nonsensical to have a setback on the south side facing open space, yet no setback on the north side which is directly across from another residential building (Rincon Center). 75 Howard should also have a greater setback on the west side where it is extremely close to the 18-story office building at 201 Spear Street. This lack of setbacks not only blocks existing views but also creates an awkward and undesirable lack of privacy at all the buildings.
In sum, 75 Howard needs greater setbacks than are currently planned on its north, west and east sides. If this is financially impractical for the developer, then their proposal is clearly too big for its location.
REQUIREMENT THAT BUILDINGS STEP DOWN:
This project is within the Transit Center District Plan (TCDP) which requires buildings to step-down as they get closer to the Bay. All independent planners seem to support this basic requirement. The developer claims (with a straight face) that 75 Howard would meet this requirement. In fact, this building, at 31-floors, is higher than all buildings one-block in every direction and two blocks to the west (see map above right). Its next door neighbor west on Howard Street (201 Spear) has 18 floors. The next building west on Howard is only five stories high. Across the street, Rincon Center has 23 floors. The next two buildings to the west (on the north side of Howard) have 12 and 13 floors respectively (see profiles right).
Obviously there are some far-flung buildings scattered around downtown that are taller than 75 Howard, but they do not – by any stretch of the imagination – indicate this project would meet the step-down requirement. (By using that logic, any downtown building shorter than the Transamerica Tower could claim to meet this requirement.) The TCDP clearly refers to the majority of buildings inland and in close proximity to the project. There is obviously no effort being made here for this building to step down towards the Bay as required.
OTHER ISSUES:
• The building would demolish an existing garage with 550 public parking spaces.
• It would also create substantial shadows on public spaces including Rincon Park.
• Its close proximity to other buildings would create “fishbowl” views into and from neighboring homes and offices.
• It appears to be a copy of a building the firm designed 60 years ago (right).
• It would be just feet from the same high-force sewer main (under Steuart Street) that has become controversial at 8 Washington.
IMAGES:
The developer has produced the obligatory aerial telephoto shot which makes tall buildings in the distance appear closer to this project. It also hides some shorter buildings behind (west of) 75 Howard. Below is an image of the project showing its relationship to its three closest neighbors:
© Copyright 2013 Rincon Center Tenants Association
Source: http://www.rinconneighbors.com
Project Details
DEVELOPMENT NAME: 75 Howard
DEVELOPER(S): Paramount Group, Inc.
BUILDING TYPE: Condo/Apartment
OWNERSHIP TYPE: Condominium
ADDRESS: 75 Howard Street
CITY: San Francisco
STATE/PROVINCE: California
ZIP CODE: 94105
CONSTRUCTION STATUS: Preconstruction
STATUS: Pending
TOTAL NUMBER OF UNITS: 109 units
NUMBER OF STORIES: 31 stories
Condo plan comes out of deep freeze
Paramount Group is proposing to build a 160-unit residential highrise at the foot of Howard Street in San Francisco’s south financial district, the latest indication that developers are starting to plan new projects again after more than three years of inactivity.
The Paramount plan calls for the demolition of the eight-story parking garage at 75 Howard St., a site that has long been seen as one of the last remaining prime development sites in the central business district.
San Francisco Planning Director John Rahaim said the department is reviewing the application and preparing its comments in a preliminary project assessment, which should be wrapped up in about two weeks.
While the details are likely to change based on the planning department’s response, the developer is proposing a 284-foot condo building. The architect is the San Francisco office of Skidmore Owings & Merrill, which designed the St. Regis and the International Terminal at San Francisco International Airport.
“We think replacing an eight-story above-ground parking garage with a building that is in line with the other buildings in the area, including the Gap Building and Rincon Tower, makes sense for the neighborhood,” said P.J. Johnston, a spokesman for Paramount. “We’ll be working with the city over the coming months to refine our plans.”
The proposal comes as the Planning Department is busy processing a combination of new proposals and old schemes that are being dusted off and revised. Other signs of activity are the Emerald Fund’s proposals to convert 100 Van Ness Ave. to 400 housing units and to build a 175-unit tower at 101 Polk St.
Meanwhile, the San Francisco Business Times reported last week that Crescent Heights is starting construction on 750 apartments at 10th and Market streets.
Until 2007, 75 Howard St. was owned by Chicago-based real estate investment trust Equity Office Properties. In early 2007, the building was part of a national portfolio bought by the Blackstone Group, which quickly sold 10 San Francisco properties to Morgan Stanley Real Estate for $2.43 billion. Soon after, Morgan Stanley sold a 50 percent interest to Paramount, which now controls and manages both 75 Howard St. and One Market Center.
“It’s a spectacular location for residential,” said Johnston. “If there is one thing everyone can agree on, (it) is that an eight-story parking garage is the worst use of the site from a city planning standpoint.”
Equity Office Properties had looked at the site as an office development play, but never got beyond preliminary drawings, according to CAC Group Vice President Mark Geisreiter, who was a managing director of EOP’s Bay Area office. Geisreiter said the 550-car garage and the billboard atop it brought in so much revenue that only a very frothy market would justify redevelopment.
“It’s one of the few parking garages I know of where if your car is on the second floor you have an amazing view of the bay,” said Geisreiter.
The potential project has caught the attention of renters at Rincon Center Apartments, which is across Howard Street from the garage. David Osgood of the Rincon Center Tenants Association said he would like to see a building that is seven stories at the curb with the taller portion stepped back from the sidewalk, similar to Rincon Center and the Gap building.
“Obviously we’re going to follow this closely as good neighbors should,” said Osgood.
Chris Foley of the condo marketing company Polaris Group called it “an A-plus location in an A-plus market with water views you’ll never see in San Francisco again. I don’t care when they build it, … it’s going to sell for $1,000 a square foot.”
Established in 1968 by Werner Otto, the New York-based Paramount Group owns 13 million square feet of Class A commercial office space in midtown and downtown Manhattan, Washington, D.C., and San Francisco, according to its website. The site doesn’t mention any housing projects it has completed.
J.K. Dineen covers real estate for the San Francisco Business Times.

