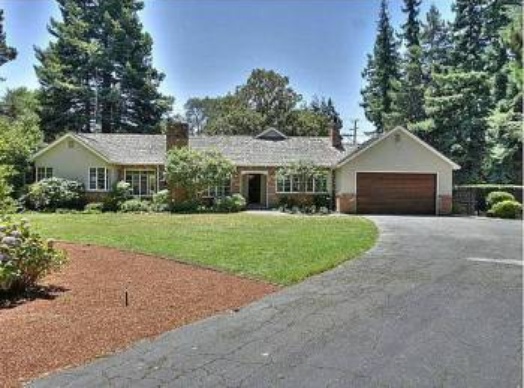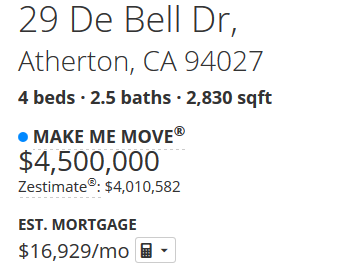
House Sale by Owner in Atherton


Classic country ranch home in prime Maple Manor/Lindenwood in Atherton. This private residence is situated on nearly one level acre surrounded by majestic redwoods, pines, and a magnificent magnolia tree. It offers outdoor living space with a rear patio, side deck, and grassy front-yard. The house is bright and cheerful with numerous windows. The house is within walking distance to downtown Menlo Park and close to all assigned Menlo Park/Atherton schools. Three bedrooms and two and a half bathrooms and den or fourth bedroom, living room, dining room and eat-in kitchen. It also has a large basement for wine storage and attached two car garage with a separate storage room. Property is completly fenced with separate dog run/kennel. House has heating and an alarm system. Landscaping services included. Available Now
Facts
- Lot: 0.95 acres
- Single Family
- Built in 1946
- 603 days on Zillow
- Views: 11,366 all time views
- 25 shoppers saved this home
- Cooling: Central
- Heating: Forced air
- Last sold: Dec 2012 for $1,970,000
- Last sale price/sqft: $696
Features
- Attic
- Cable Ready
- Ceiling Fan
- Controlled Access
- Deck
- Disability Access
- Double Pane/Storm Windows
- Elevator
- Fenced Yard
- Fireplace
- Flooring: Hardwood, Tile
- Garden
- Gated Entry
- Greenhouse
- High Speed Internet Ready
- Hot Tub/Spa
- Intercom
- Jetted Tub
- Lawn
- Mother-in-Law
- Parking: Garage – Attached, Garage – Detached, Off street, On street, 440 sqft
- Patio
- Pond
- Pool
- Porch
- RV Parking
- Sauna
- Security System
- Skylight
- Sprinkler System
- Storage
- Unfinished basement
- Vaulted Ceiling
- Wet Bar
- Wired
Additional Features
- Cable-ready
- Granite countertop
- Guest parking
- Living room
- Secured entry
- Stainless steel appliances
Appliances Included
- Dishwasher
- Dryer
- Freezer
- Garbage disposal
- Microwave
- Range / Oven
- Refrigerator
- Trash compactor
- Washer
Room Types
- Breakfast nook
- Dining room
- Family room
- Laundry room
- Master bath
- Mud room
- Office
- Pantry
- Solarium / Atrium
- Sun room
- Walk-in closet
- Workshop
Construction
- Exterior material: Brick
- Room count: 7
- Unit count: 1
Other
- Floor size: 2,830 sqft
- Laundry: In Unit, Shared
- Parcel #: 061271030
- Zillow Home ID: 15581100
