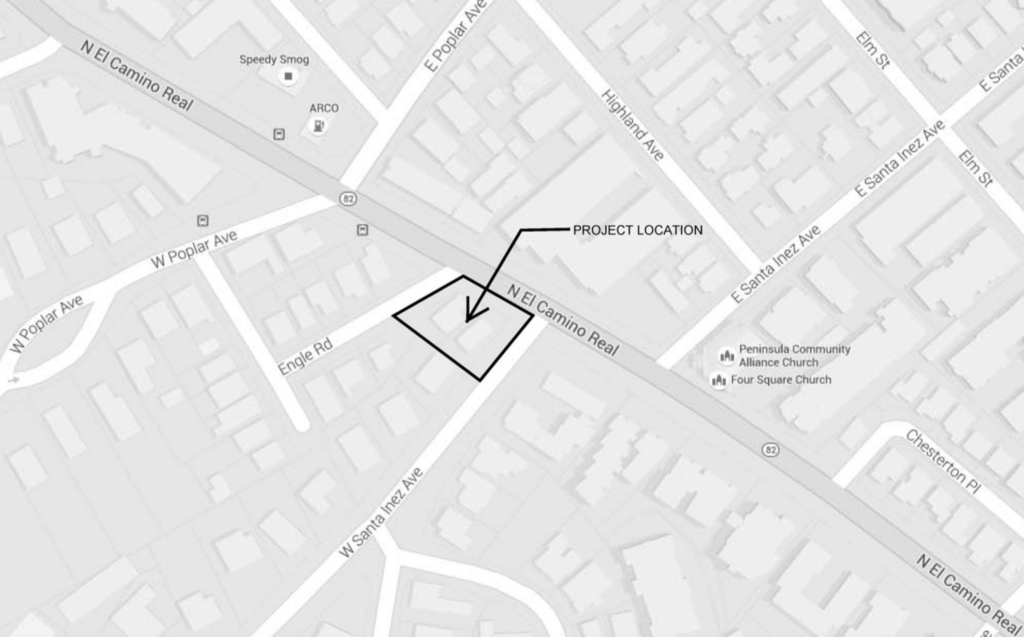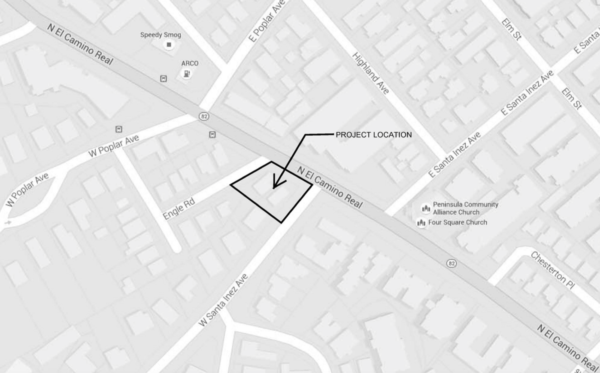
San Mateo Residential Project to Add Housing on Tiny Lot
A property at 4 West Santa Inez Avenue bordering North El Camino Real and Engle Road in San Mateo is owned by Tony Gundongdu who’s working with John Matthews Architects to develop the site for a small housing project. Plans for the 10-unit West Santa Inez Condos were submitted in February and show a mix of six three-bedroom units, three two-bedroom units, and one one-bedroom on the 10,763 square foot lot. Callander Associates Landscape Architecture and civil engineer Bohley Consulting are also involved in the planning process.

