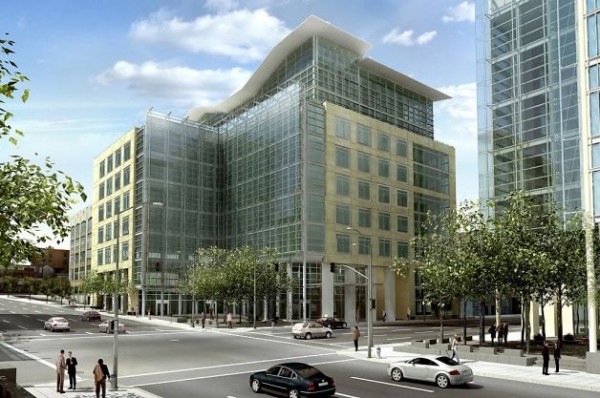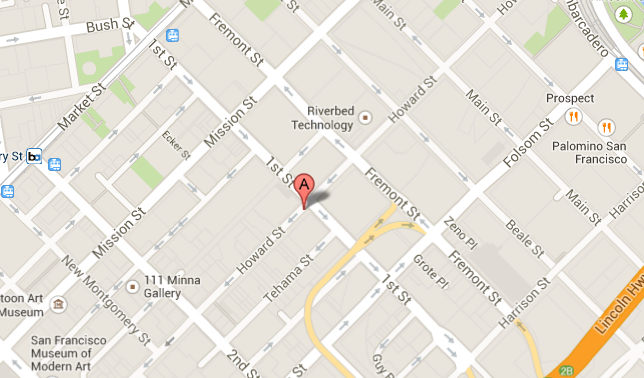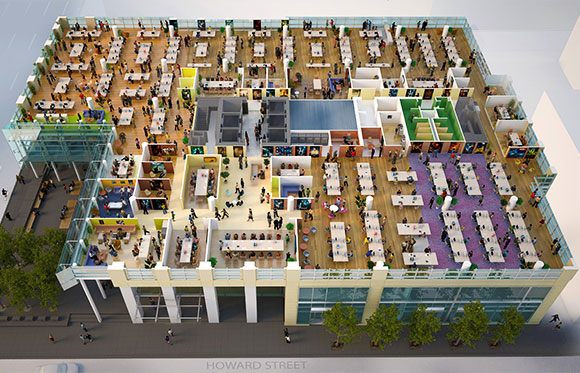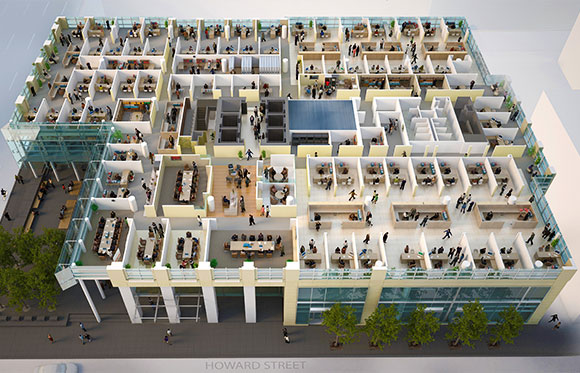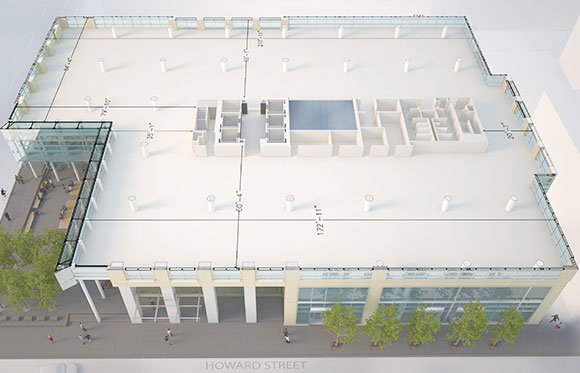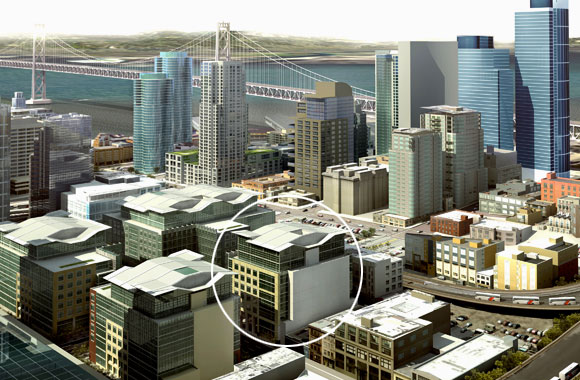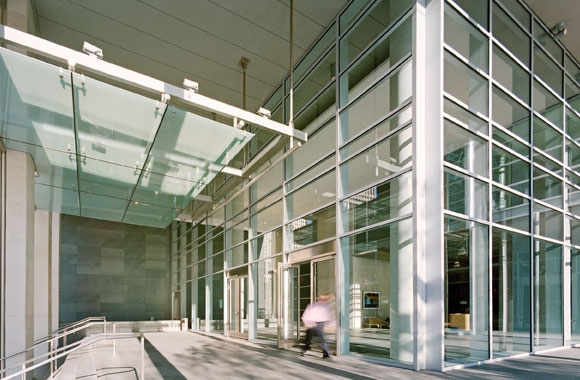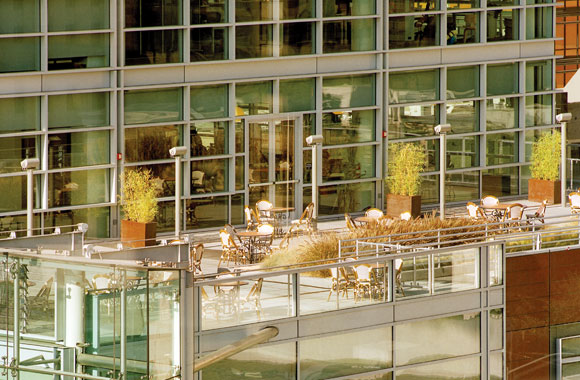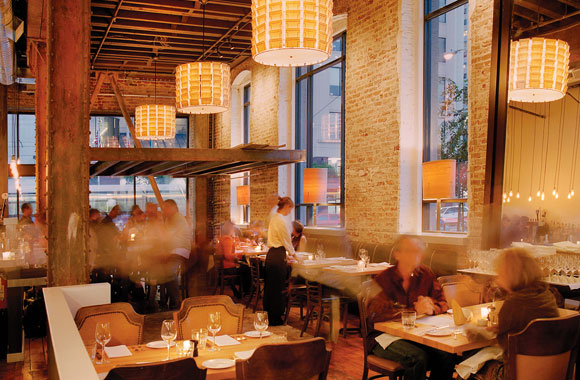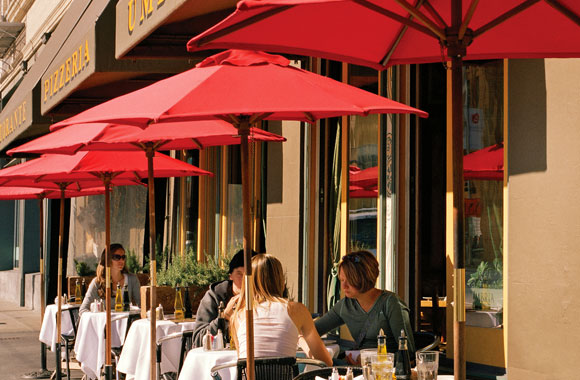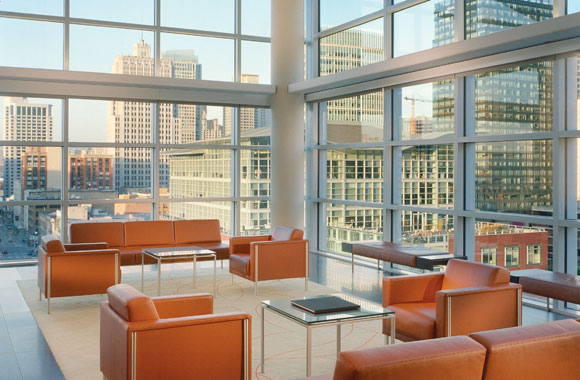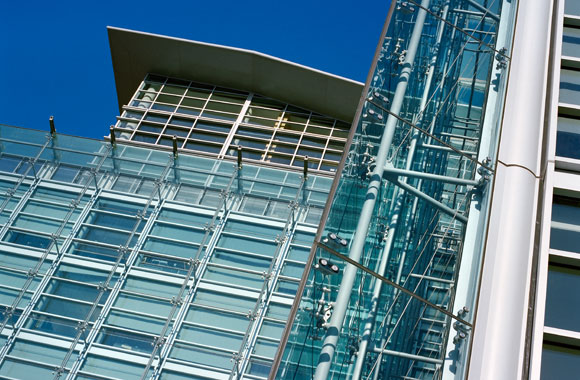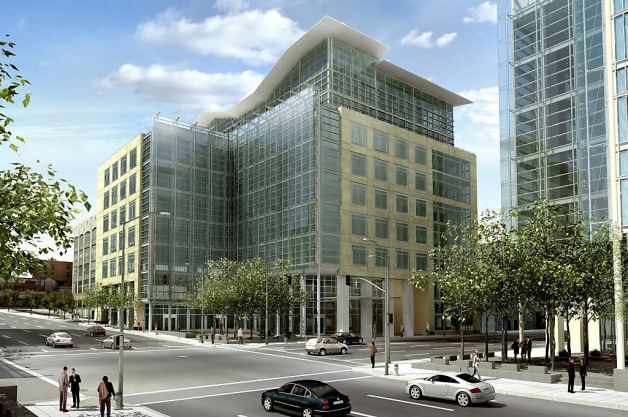
505 Howard St. (Under Construction) – San Francisco – 94105 – 9/14
Commercial Buildings (Under Construction) – San Francisco – 94105 – 9/14
Foundry Square III,505 Howard St.
Foundry III is a 10-story office building currently under development and scheduled to be completed during the first quarter of 2014. This asset is part of a four-building project called Foundry Square, located in San Francisco’s South Financial District. Foundry III will feature one of the largest indoor living walls in the nation. Additional features include a landscaped terrace on the 8th floor and a raised structure system with under-floor air supply that will improve indoor air quality while reducing energy consumption. Other energy efficient features include a multiple chiller cooling plant and low-flow fixtures and faucets. Foundry III is located at the intersection of First and Howard Streets and is within walking distance to BART, MUNI and commuter ferry lines. The location is easily accessible to the Bay Bridge (Interstate 80), Highway 101 and Interstate 280.
Local Map
Foundry Square is a complex of four architecturally-linked, 10-story mid-rise buildings located at Howard and First Streets near the Transbay Terminal in the South of Market neighborhood of San Francisco, California. Each of the four buildings stands on a different corner of the street.
The project’s first phase, Foundry Square II (405 Howard Street) and Foundry Square IV (500 Howard Street), was completed in 2003. Each building is a mixed-use structure. The total interior area is 1,200,000 square feet (110,000 m2). The design team included STUDIOS Architecture, Jim Jennings Architecture, Page & Turnbull, Webcor Builders, and landscape architect SWA Group. The developer was Wilson Equity Office (now Wilson Meany Sullivan). Current tenants include the law firm of Orrick, Herrington & Sutcliffe, Uber and the headquarters of Gymboree.
The third building, Foundry Square I (400 Howard Street), was completed in 2007. In April 2012, Tishman Speyer acquired the entitlements to the final building, Foundry Square III (505 Howard Street), from Wilson Meany Sullivan, and broke ground later that year. Foundry Square III is expected to be completed by the end of 2013 or beginning of 2014.
A unique feature of the site was SWA Group’s concept for using each of the 1,000 square feet (93 m2) contained within Foundry Square’s four open corners to form a larger, unified public square. Each building’s 200-foot (61 m) dual-glaze glass walls frame the square, establishing an arcade that defines the transition between interior building space and public exterior spaces. The four corners of the intersection are integrated by the use of public art and sculpture (such as Richard Deutsch’s “Time Signature” stainless steel sculpture), tree bosques, ground-floor cafes, and over-scaled pots. The project earned SWA Group the ASLA Northern California Chapter Merit Award in 2006.
Progressive Design
At Foundry III, striking contemporary architecture meets purpose-driven design in a highly functional workplace. Standing nine stories high, the building serves as a welcome visual counterpoint to neighboring high-rises. Expansive floor plates and 12′ ceilings create a sense of voluminous space illuminated by floor-to-ceiling glass. Sustainable design features have been artfully integrated to enhance energy efficiency and cost savings while ensuring a safer, healthier work environment. From the inside out, Foundry III balances practical necessity with aesthetic appeal.
Exceptional Surroundings
Foundry III is one of four buildings on four facing corners that comprise the unique urban campus that is Foundry Square. Located at the intersection of First and Howard Streets, Foundry III occupies a prime position in San Francisco’s South Financial District. It is within walking distance to BART, MUNI and commuter ferry lines, and easily accessible to the Bay Bridge and Highways 101 and 280. The 24/7 lifestyle of the ever-growing Rincon Hill neighborhood encompasses shops, restaurants and attractive housing opportunities. By day or night, the location is ideal.
DETAILS
Sustainable Site Characteristics
Saving time and energy will be a simple choice for Foundry III tenants. Walk one block to reach Transbay Terminal, the hub of Golden Gate, Sam Trans and AC Transit bus lines. Mission and Market Streets, both major mass transit arteries, are within two blocks. The building is located on a major bus route serving the CalTrain Station at 4th and Townsend. And Foundry III provides bicycle lockers, covered bicycle parking and showers on-site, as well as preferred garage parking for carpools and vanpools.
Landscaping
Thoughtful landscaping on the open-air public plaza creates a refreshing environment for relaxing and socializing. Full-building or eighth-floor tenants will also have access to a spacious and private landscaped roof terrace.
Public Open Space
At Foundry Square, four buildings on four facing corners embrace an open-air plaza defined by curtain walls of shimmering glass, creating the largest public space in the area; a gathering place for tenants and neighbors.
Design Features
The high glass lines and ceilings of Foundry III allow ample distribution of natural light deep into the core, while a dual glazing system of glass curtain walls at the public plaza act as a thermal and acoustic buffer. On upper floors, an 8′ roof overhang provides shade to reduce thermal load while preserving sight lines. Further insulation is provided by a deck paving system and plantings on the eighth floor roof terrace.
HVAC, Electrical & Data/Telecom
Foundry Square was one of the nation’s first commercial office buildings to use a raised floor system with an under-floor air supply system to improve indoor air quality while reducing energy consumption. HVAC can be redistributed by simply relocating floor tiles. Under-floor electrical and data/telecom systems are modular to reduce reconfiguration costs. A multiple chiller cooling plant uses CFC-free refrigerant and variable speed drives to optimize energy efficiency.
Building Control Systems
Foundry III utilizes a building management system that can be remotely operated to improve efficiency and simplify control during off-hours use. All interior lighting is controlled by state-of-the-art programmable lighting control systems. In addition, the building is located within PG&E’s Downtown Grid which can provide redundant electrical service.
Glass & Lighting
Extensive use of perimeter glass at Foundry III minimizes the need for artificial lighting to reduce energy consumption. The insulated, low emissivity (Low E) glass used throughout filters out heat energy while maximizing natural light. Dual-pane glass curtain walls keep noise out while enhancing efficiency of heating and cooling systems.
Water & Plumbing
Foundry III utilizes low-flow and water-conserving fixtures and faucets on all building levels to minimize potable water demand and conserve water usage.
Efficiency & Safety Compliance
Foundry III is designed to meet or exceed the most stringent standards of California Title 24 energy efficiency codes. Similarly, the building meets or exceeds city, state and national seismic design standards and, once completed, will comply with the LEED-Gold (Leadership in Energy and Environmental Design) Green Building Rating System® developed by the U.S. Green Building Council.
Unlimited Flexibility
Foundry III has nine expansive floor plates of contiguous, open space that can be readily configured to promote optimum workflow. Column spacing on each level allows efficient layouts for private offices or open plans. Fresh air, electricity and data/telecom wiring are distributed beneath the raised floors to maximize energy efficiency and minimize reconfiguration costs. And tenants who choose to lease the eighth floor or entire building will enjoy exclusive access to a spacious, landscaped roof terrace.
PROJECT TEAM
Developer: Tishman Speyer
Architect: STUDIOS Architecture
MEP Engineer: WSP Flack + Kurtz, Inc.
General Contractor: Webcor Builders
Leasing: Tishman Speyer

