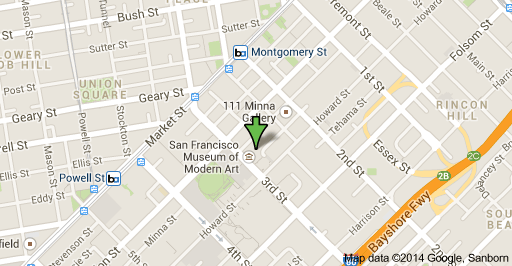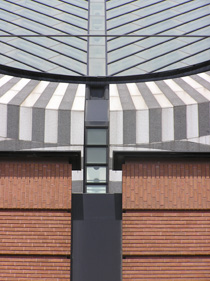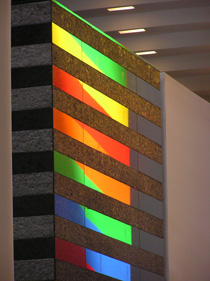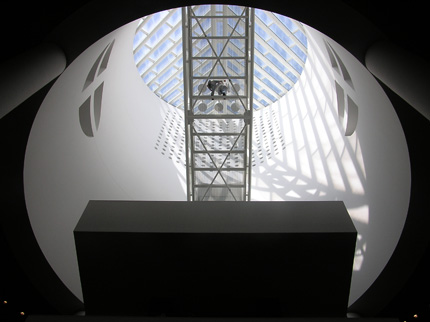
151 Third St. (Under Construction) – San Francisco – 94103 – 11/14
151 Third St. (Under Construction) – San Francisco – 94103 – 11/14
San Francisco Museum of Modern Art (SFMOMA)
151 Third Street (between Mission and Howard Streets)
San Francisco
California 94103
USA
SFMOMA is temporarily closed. Scheduled to reopen on January 1, 2016.
Local Map
About the Building and Construction
How will this expansion change SFMOMA?
Expanding SFMOMA and tripling its endowment will accommodate the tremendous growth of the museum’s audiences, educational programs, and collections that has occurred since our current building opened in 1995, and will allow us to better serve more visitors in the 21st century. The expansion will provide approximately 78,000 square feet of additional indoor gallery and public space, as well as approximately 70,000 square feet of public and support space, including larger and more advanced conservation facilities. SFMOMA’s current 225,000-square-foot building consists of 59,500 square feet of galleries including the 14,700-square foot Rooftop Garden, added in 2010.
How long will the project take?
Construction began in summer 2013 and will happen in phases; the project is slated for completion in early 2016. Information about building construction will be made available on the museum’s website as it is confirmed.
Where will the expansion be located?
The museum is working with space on Howard Street between Third and New Montgomery extending north to Natoma Street, including 670 Howard (formerly owned by Heald College), which SFMOMA purchased in 2007. The design includes additions that will connect to the rear of the museum spanning from Minna Street to Howard Street, creating galleries that will merge seamlessly with the existing museum.
What will the expansion look like? How will it relate to the current building?
SFMOMA is undergoing a complete transformation, not just a building addition. Snøhetta is committed to designing an expansion and renovations to the existing facility that are both forward-looking and complementary to the current Mario Botta-designed building. To date, SFMOMA has announced the conceptual designs for the project, and full schematic designs. The expansion will run contiguously along the back of the current building, and will feature a new façade and entry on the east side of the museum on Natoma Street, in an area that is currently hidden and largely inaccessible. The design also creates a new façade on Howard Street and along the pedestrian walkway next to the building. Where the building meets Howard Street, there will be a two-story gallery that is enclosed in glass on three sides.
Will SFMOMA be closed during the construction process?
To complete the construction that is part of the museum’s transformation, it will be necessary to move SFMOMA’s exhibitions and programs completely off site for a period of time. The museum’s last day in its existing building was June 2, 2013, and the building will be temporarily closed to the public until the expanded museum opens in early 2016. However, nothing will stop us from presenting great art. We are developing a dynamic slate of collaborative and traveling museum exhibitions, site-specific installations, outdoor commissions, and neighborhood festivals that will unfold throughout the Bay Area and beyond during construction.
Why is it necessary to replace the original staircase in the museum’s atrium?
Based on audience-growth estimates and extensive analysis of pedestrian circulation and ticketing functions, Snøhetta’s new stair configuration will ease visitor flow while preserving the overall character of Botta’s original atrium as a dynamic, open plaza. It is projected that the majority of SFMOMA’s visitors will continue to enter the museum from the main entrance on Third Street.
About SFMOMA’s Programming as It Prepares for Expansion
What type of exhibitions will SFMOMA produce off-site during construction?
At partner venues, SFMOMA will co-present major thematic exhibitions — one approximately each season — drawn either entirely or in part from SFMOMA’s collection. Projects will involve both iconic and lesser-seen works from all areas of the museum’s holdings and provide new contexts for viewing and understanding those artworks. Projects are still in development, but highlights include an exhibition at the Contemporary Jewish Museum considering connections between art and spirituality; a presentation at the Yerba Buena Center for the Arts that takes SFMOMA’s growing collection of South African photography as a starting point; and an exhibition at the Asian Art Museum that taps the collections of both SFMOMA and the Asian to spark intriguing dialogues about beauty in Asian and Western art.
Which museums will SFMOMA partner with to co-present exhibitions?
The museum’s list of community partners is still growing as programming evolves. It currently includes the Asian Art Museum, Cantor Arts Center at Stanford University, Contemporary Jewish Museum, Museum of the African Diaspora, Oakland Museum of California, UC Berkeley Art Museum and Pacific Film Archive, and Yerba Buena Center for the Arts, among others.
What other kinds of programs will SFMOMA present during this time?
Additional projects in the works include a multi-location exhibition of Doug Aitken’s Empire trilogy (2008-2014), which will present all three video installations simultaneously for the first time. SFMOMA will also present live art festivals and neighborhood-based initiatives; bring touring presentations of its renowned photography collection to communities throughout California; and create intensive new partnerships with local schools.
About the Architects and the Selection Process
Who are the architects, and why were they selected?
Snøhetta was recommended by SFMOMA’s architect selection committee for its unique designs, collaborative philosophy and firm structure, and ability to apply elegant approaches to complex civic and cultural projects. This is a defining moment for SFMOMA and the committee believes this is also a defining chapter in Snøhetta’s history and impact as a firm.
How did SFMOMA approach the selection of an architect for this project?
A committee of museum and community leaders evaluated distinguished architects worldwide; invited a select group of firms to submit proposals; narrowed the field to a short list of four firms (Snøhetta, Adjaye Associates, Diller Scofidio + Renfro, and Foster + Partners); and ultimately recommended Snøhetta to design the expansion. The final choice was ratified by the Board of Trustees.
Who was on the architect selection committee?
In addition to SFMOMA Director Neal Benezra and Board Chair Charles Schwab, the selection committee was composed of civic leaders and museum trustees with expertise in the realms of community service, art collecting, philanthropy, and real estate development: Gerson Bakar, Robert Fisher, Mimi Haas, Helen Schwab, Bill Wilson, and Robin Wright. The committee was advised by David Meckel, FAIA, director of research and planning at California College of the Arts, and assisted by the museum’s Deputy Director Ruth Berson.
About the Budget and Fundraising
How much will the project cost?
The total goal of the Campaign to Transform SFMOMA is $610 million, which includes $245 million for the museum’s endowment.
How will SFMOMA pay for the expansion?
The campaign has succeeded due to the extraordinary support of our Board of Trustees and close friends. To date we have raised $565 million, or 93 percent of our goal.
Why does the budget for this project include money for the endowment?
A healthy endowment provides the bedrock for any nonprofit organization to fulfill its mission and service to the community. SFMOMA plays a vital role as an educational, economic, and cultural resource in the Bay Area. Growing the museum’s endowment is the single most important form of investment to support and sustain SFMOMA for future generations.
About the Fire Station
What happened to Fire Station 1 on Howard Street?
SFMOMA collaborated with the city to assist in the creation of a new, modern, and seismically safe fire station nearby on Folsom Street as a gift to the community, enabling the city to finally replace the outdated Howard Street station at no taxpayer expense. With city approval, SFMOMA agreed to fund, design, and construct a new station in accordance with current building codes for essential facilities. In return, the City agreed to deed to SFMOMA the existing Fire Station 1 and a portion of Hunt Alley directly behind the station. The new station represents a gift to the city valued at more than $10 million.
Who will design the new fire station?
The local architectural firm Leddy Maytum Stacy was retained to design the new firehouse.
What was the timeline for the firehouse project?
Construction began in winter 2011 and was completed in spring 2013.
Mario Botta/HOK 1995
SFMOMA is a classic Mario Botta building: it is big, broad-chested and very strong. Located in a dense urban environment, its strong symmetry, bold massing and heavy masonry allow it to hold its own among the surrounding buildings that are many times its size. Justin Henderson, author of a book on the building, writes: “Botta’s building for SFMOMA derives its power from many sources: the masterly orchestration of pure geometric form on a grand scale, the integration of plain materials such as brick and sheetrock with the richer textures of stone and marble, and the subtle workings of light in elegant, well-proportioned galleries.” From the exterior, the signature element is the truncated, zebra-striped cylinder that rises out of the red brick base. This “turret” is topped with a sloped glass skylight, creating a glowing lantern at night and providing daylight into the heart of the building by day.
The entire building is organized around a central atrium (lit from above by the turret) that is surrounded on all sides by opaque galleries and museum spaces. There is no indication of the atrium from the exterior, the bold massing of the building is almost entirely opaque. Only the street level entry penetrates the formidable brick exterior. Once inside, the atrium is revealed as a protected sanctuary, isolated from the busy city outside. From the base of the atrium, one can see to the apex of the turret as the eye is drawn up by the monumental stair on its climb to the daylight source more than 130 feet above.
Several design elements are worth exploring; the clarity of the plan, the progression of the monumental stair & bridge, the crisp galleries and rigorous detailing.
Clear Plan: Botta seems most willful in development of his plans and SFMOMA is no exception. The symmetry is unyielding, the axes are never violated; it is in essence a symmetrical donut. The public space of the atrium is the donut hole, and the monumental stairs make clear how to move between levels. The donut itself is four floors of gallery space, all above the main floor. After making a circuit on a floor, one is conveniently returned to the atrium and the monumental stair, ready to move to another level.
Monumental Stair/Bridge: The monumental stair rises within the atrium up to the fourth floor. The stairs from the first to second floors are very confined and dark as they create a transitional passage prior to actually entering the galleries. The stairs between levels two and three are more open and interact with the atrium space. As one rises to the fourth floor, the stairs are fully open to the circular turret above. From the fourth floor, a pair of contained stairs surround the turret as one rises to the highest (fifth) level. The progression culminates at the bridge that actually crosses the turret for access to the fifth floor galleries. The bridge itself has see through grating; it is as if you are walking within the light, floating above the temporal world. (Elevators provide an alternate access route for those not up to such drama). The experience from the atrium floor up and through the bridge is an amazing and rich architectural sequence; few places are as powerful and dramatic as this.
Crisp Galleries: The galleries are quite simply done. They are typically arranged as a horseshoe shaped enfilade of spaces, not surprisingly with wood floors and white painted walls. Botta was very clever in coordinating which galleries receive natural light from above and which are totally isolated from daylight.
Rigorous Detailing: Every detail I saw rigorously adhered to the geometry of the building, whether it was the overall symmetry or the vertical module rendered in the alternating bands of polished and thermal finished black granite. The black granite is remarkably successful in reflecting light and other building elements; it does not seem oppressive at all. It is a fitting contrast to the light-filled turret above. Once you start looking, another layer of building is revealed in the striped reflections. For all of its rigor, my only real dissatisfaction was that the building at times felt over done, almost suffocating itself in the modules. This is most evident in the striped black granite floor and round column bases.
For some interesting interior detailing, take time to find the Koret Visitor Information Center on the second floor. It is open to the public. The reception desk, computer stations and sliding glass panels over the bookcases are wonderfully executed; the details are almost playful when compared to rigorous detailing of the rest of the building.
To my surprise, the exterior masonry of the building is not laid brick by brick, but is brick on precast concrete panels. Botta has gone to a great deal of trouble to place each brick to create precise shadow patterns on the opaque walls; the building almost shimmers when the clear California sun is out.
Steve Robinson 2006
SFMOMA Expansion Project Will Feature Sculpture Gardens And Educational Facilities (PHOTOS)
SFMOMA is about to get a $555 million facelift.
The new space will be outfitted with increased entrances, outdoor galleries and the largest vertical garden space in San Francisco. The museum’s revamp is set to be completed in 2016.
“From the very start of this project, our goal has been to improve nearly every aspect of who we are as a museum and how we serve our many audiences,” SFMOMA Director Neal Benezra said in a press release.
SFMOMA partnered with Snøhetta, the architectural company behind the library in Alexandria, Egypt and the National September 11 Memorial Museum Pavillion at the World Trade Center Site.
So far, the museum has raised over $437 million, 80 percent total fundraising goal. The pricetag is hefty, but the museum says the cost is worthwhile, as the new and improved SFMOMA will create over 1,4000 jobs in construction and related fields.
Creating free-access public spaces is a priority of the project. The new facility will include 15,000 square feet of art-filled spaces open to the public free of charge. Additional entrances will be installed on Howard and Minna Streets as well as a promenade between the SFMOMA and the Transbay Transit City.
“SFMOMA has had a tremendous impact on the economic and cultural vitality of the South of Market neighborhood and the city,” San Francisco’s District 6 Supervisor Jane Kim said in a press release.
By Hannah Bricker
Source: http://www.sfmoma.org/our_expansion/expansion_project/expansion_project_faq#howchange#ixzz2u5moqH83
San Francisco Museum of Modern Art






