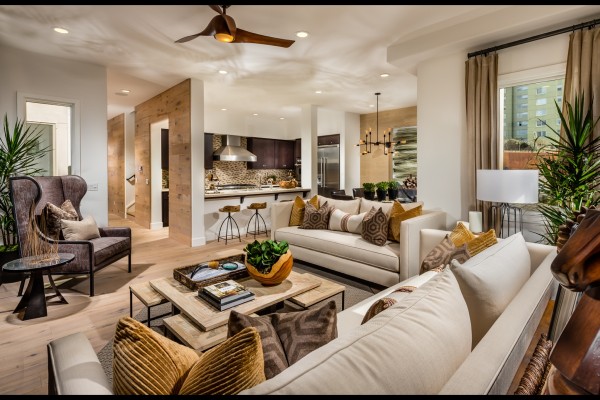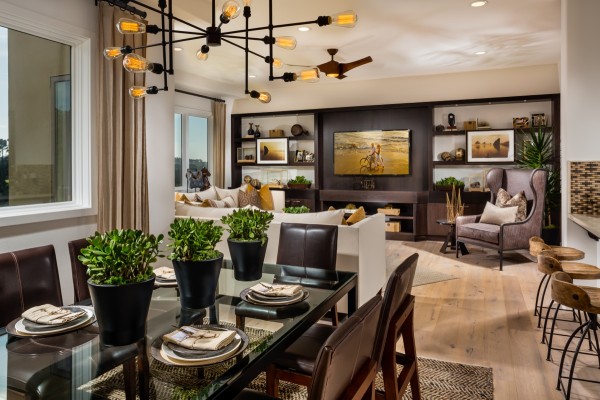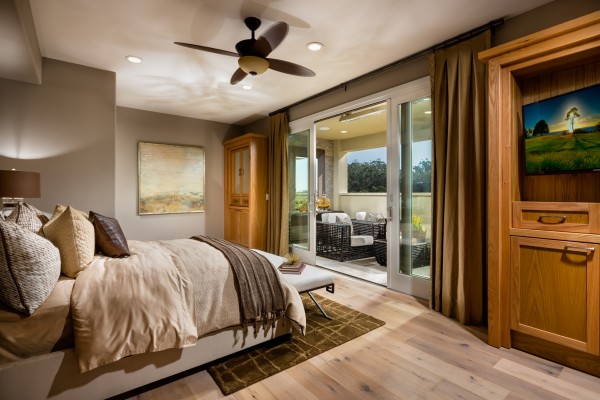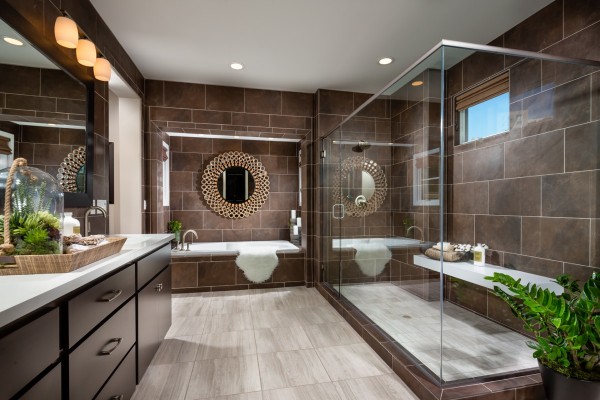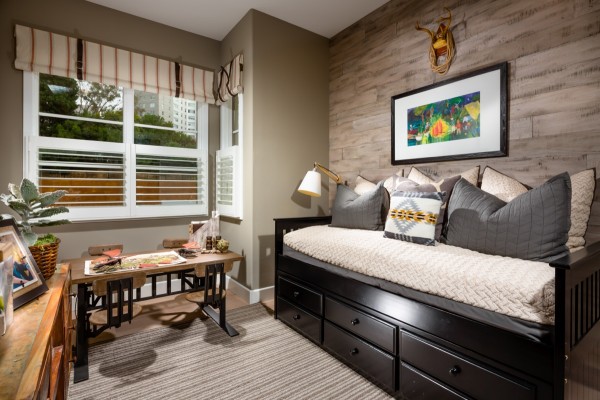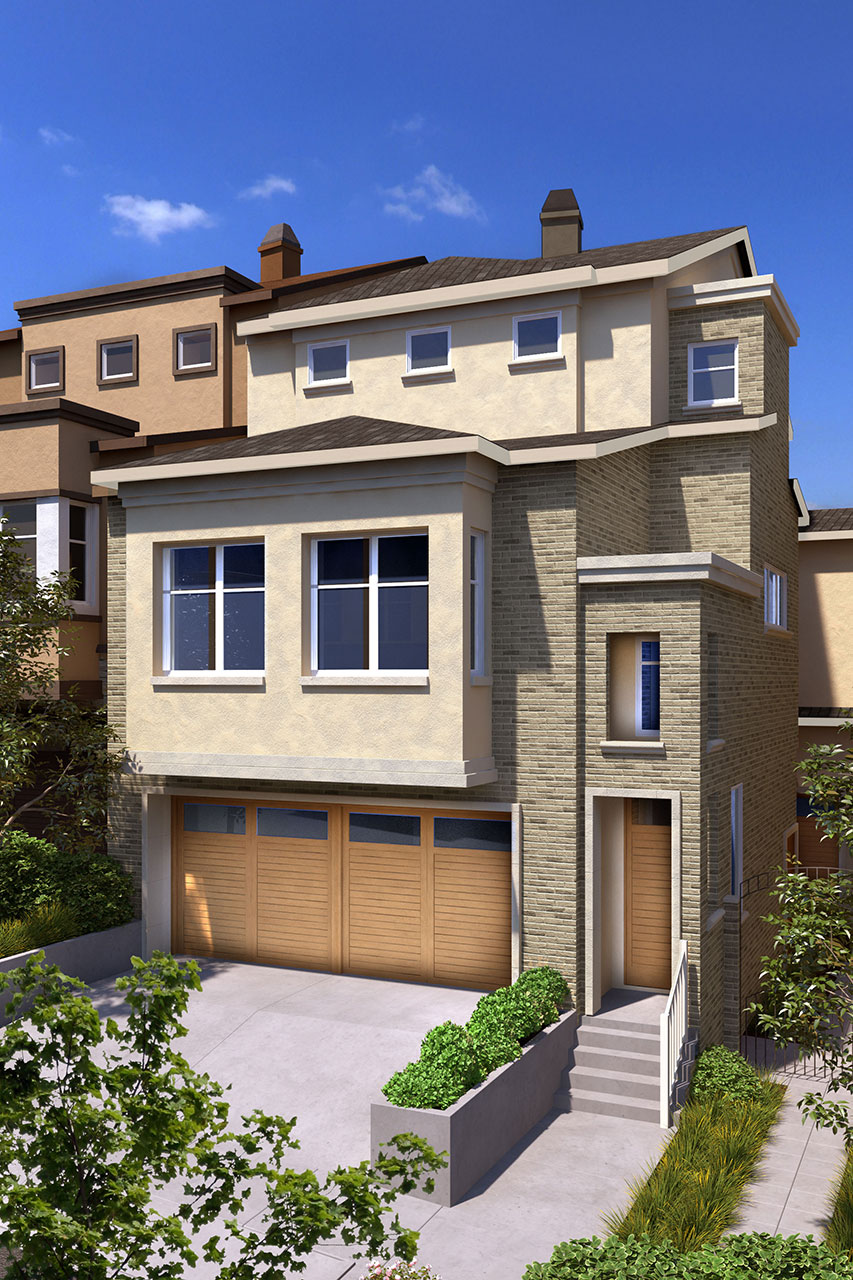
Summit 800 Residence C2 by Comstock Homes, San Francisco, CA 94132
Summit 800 Residence C2 by Comstock Homes, San Francisco, CA 94132
New Single-Family Homes and Attached Condominiums from the High $900,000s
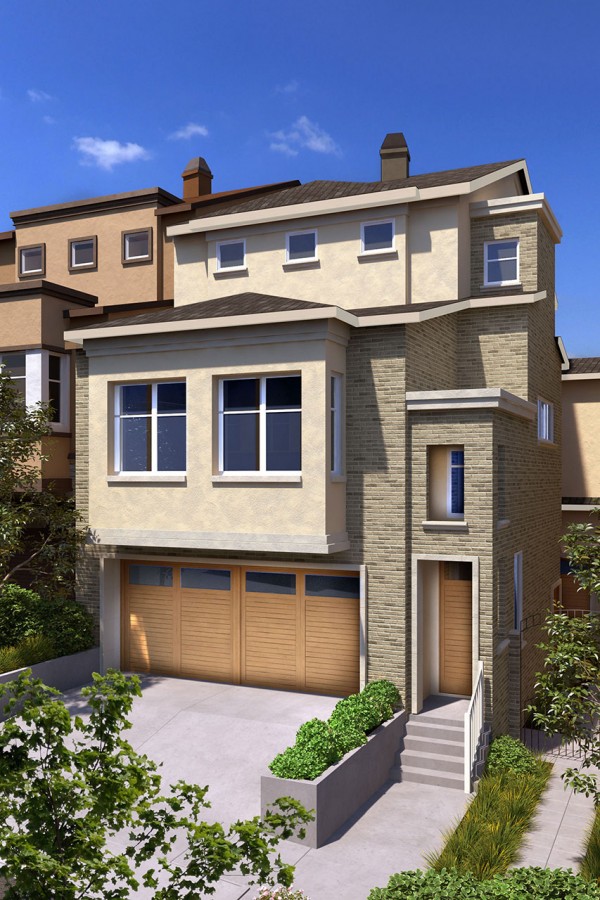
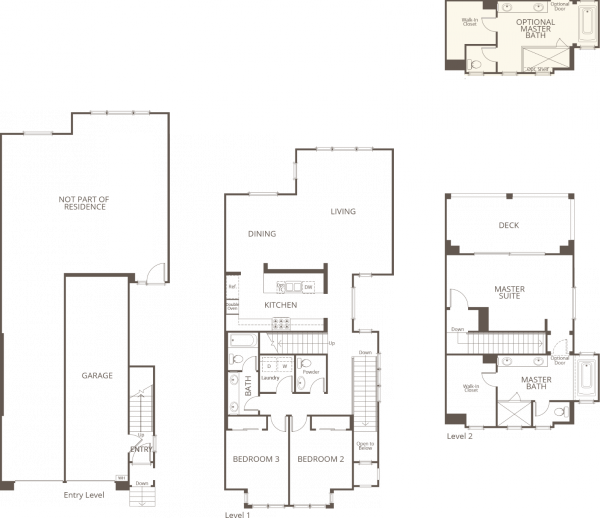
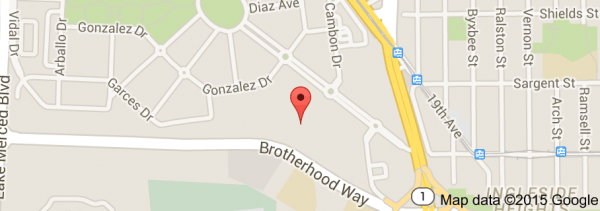
Features
Discover innovative design and inspiring features throughout Summit 800’s unique new residences.
Gracious Living
Spectacular location minutes from downtown San Francisco Classic San Francisco walk-ups with two-car tandem garages Attractive exterior design choices create a stunning and
varied landscape Spacious volume ceilings in living, family and dining rooms in select residences Large, comfortable family room with entertainment center niches in select residences Stylish Therma-Tru® front door with stylish, architecturally coordinated Schlage® handleset Spacious decks on select plans affording outdoor enjoyment year-round
Designer Interiors with Luxury Features
Luxurious master bedroom suites with large walk-in closets Rich crown molding at living room and dining room in select residences Fashionable 8’ architecturally styled interior doors with Copper Creek® polished chrome lever locksets and modern millwork throughout Impressive 12” x 12” Emser® ceramic tile flooring in the foyer, kitchen, powder room and secondary bathrooms Master bathrooms with 12” x 12” Crema Marfil stone flooring Superior Shaw® stain-resistant carpet throughout in an array of decorator colors Decora® rocker light switches throughout Quality Andersen® windows surrounded by inspiring millworks Handcrafted elegant stairs
Magnificent Kitchens
Beautifully crafted cabinets with choice of designer stain and tastefully designed doors Generous granite slab countertops with 6” granite backsplashes in kitchen Well-appointed kitchen cabinetry provides abundant storage in select residences Superior Viking® appliances including double convection oven,gas cooktop, microwave and dishwasher—all in modern stainless steel designs Kohler® Smart Divide® stainless sink with Delta® pull-down Arctic® stainless faucet Pre-plumbed ice maker line for refrigerator
Sumptuous Bathrooms
Inspiring master bathroom with elegant Kohler® tub and separate ceramic tile surround
spa-like shower with clear glass door Powder rooms in each residence with pedestal or cabinet vanity sink Dual sinks with Piedrafina® solid-surface vanity countertops and elegant Delta® Brizo® faucets in master and secondary bathrooms Solid-surface Piedrafina® tub/shower surround and countertops and Kohler® tubs in master and secondary bathrooms Elegant cabinets with your choice of designer stain color throughout
Architectural Highlights
1.5 kW solar system
Architecturally balanced Owens Corning® roofing per color palette High-efficiency, dual-paned Andersen® Low-E windows and sliding glass doors Two-car tandem garages with designer roll-up fiberglass garage doors with insulated panels serviced by electric ¾ HP door opener system All interior garages drywalled, textured and painted Full gutters around perimeter of residence at select locations
Community Amenities
Picturesque trees and plants throughout the community Nearby community elementary school Two-acre landscaped park with tot lot and dog park San Francisco artist Beniamino Bufano’s “Peace” sculpture resides within the park on Brotherhood Way
Private streets HOA-maintained full front yard landscaping Cozy rear yard fencing on lower-story residences Public electric, water, sewer and natural gas utilities
Conveniences
On-site Design Center for color selections, flooring and options Convenient shopping minutes away Interior laundry room includes cabinets for extra storage, with gas washer/dryer hookup and laundry sink in select residences Energy-efficient, gas zone central heating with day/night thermostat On-demand high-efficiency tankless water heater
Security system pre-wire Pre-wired for telephone (category 5) and cable TV in living
room and bedrooms
Quality Assurance and Warranty
Our quality assurance program starts at design inception with the creation of precise construction drawings, specifying high-quality material, all the way through to on-site
supervision by experienced third-party inspectors, and experienced construction managers.
Comprehensive homebuyer orientation prior to closing and second homebuyer orientation ensures the residence has been completed Excellent warranty program
