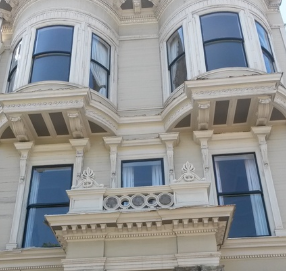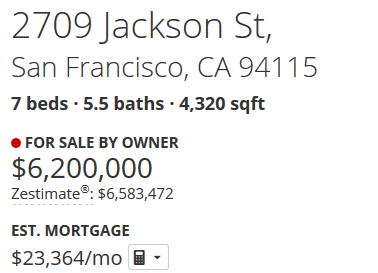
House Sale By Owner in San Francisco, CA 94115


Written by James Dijeau (Construction): “The house is directly across from Town School & it was built in 1888. There are currently 6187 conditioned Sq. Ft. but it is only registered at 4320 Sq. Ft. with the City (tax saving purposes). The house does not have a garage. You could put 1 in at the left side of the entry. Nice views of the City & Sutro Tower on the back side. $800.00 per Sq. Ft. in construction cost to add a garage & bonus space (approx. 1,500 additional Sq. Ft.)
Highlighted features: 12 ft. tall ceilings on 2nd & 3rd floors. Original paneling & trim from 1888 in most common areas. Classic San Francisco tradition Queen Anne Victorian style façade. Southern view from the 3rd & 4th floors (Downtown, South of Market Skyline, & Sutro Tower). Updated kitchen at rear of 2nd level. 27? x 25? rear yard space. The home has good bones & very little space planning modifications have been made to the structure.
Value opportunities: Add a 2 car garage & additional living space underneath the lower level of the house. Add a new 5 story elevator in the existing servant’s rear stairwell. Add possible Sq. footage to the rear of the house. Add a possible roof deck. Add 2 stories of additional living space above the kitchen.
What I love about the home
Off MLS Queen Anne Victorian in Pacific Heights. Built 1888, 6187 Square Feet, 7 bedrooms, 5.5 baths (1 w/ a sauna), 8 original fireplaces, Zoned RH2 but not converted to multi family, Southern facing city views, 2 master suites w/ bay windows–potential to split these into 4 bedrooms, formal chef’s kitchen w/ its own balcony with southern views, maid’s quarters/in-law unit w/ private entrance (2 bedrooms, 1 bathroom, kitchen, living room & private patio), 12? period specific ceilings, original wainscoting & wood paneling in excellent condition, formal parlor, sitting room, study, mini & grand foyer, grand living room, elegant dining room with original woodwork & gorgeous hand carved built ins. (Written by Realtor Teresa Grobecker.) Written by James Dijeau (Construction): “The house is directly across from Town School & it was built in 1888. There are currently 6187 conditioned Sq. Ft. but it is only registered at 4320 Sq. Ft. with the City (tax saving purposes). The house does not have a garage. You could put 1 in at the left side of the entry. Nice views of the City & Sutro Tower on the back side. $800.00 per Sq. Ft. in construction cost to add a garage & bonus space (approx. 1,500 additional Sq. Ft.) Highlighted features: 12? tall ceilings on 2nd & 3rd floors. Original paneling & trim from 1888 in most common areas. Classic San Francisco tradition Queen Anne Victorian style façade. Southern view from the 3rd & 4th floors (Downtown, South of Market Skyline, & Sutro Tower). Updated kitchen at rear of 2nd level. 27? x 25? rear yard space. The home has good bones & very little space planning modifications have been made to the structure. Value opportunities: Add a 2 car garage & additional living space underneath the lower level of the house. Add a new 5 story elevator in the existing servant’s rear stairwell. Add possible Sq. footage to the rear of the house. Add a possible roof deck. Add 2 stories of additional living space above the kitchen.
Facts
- Lot: 3,510 sqft
- Single Family
- Built in 1888
- 7 days on Zillow
- Views: 2,794 all time views
- 11 shoppers saved this home
- Last sold: Sep 1998 for $2,187,000
- Price/sqft: $1,435
Features
- Deck
- Fenced Yard
- Fireplace
- Flooring: Hardwood
- Garden
- Intercom
- Jetted Tub
- Mother-in-Law Apartment
- Parking: None
- Patio
- Porch
- Sauna
- Security System
- Vaulted Ceiling
- View: City
Appliances Included
- Dishwasher
- Dryer
- Freezer
- Garbage disposal
- Microwave
- Range / Oven
- Refrigerator
- Washer
Room Types
- Breakfast nook
- Dining room
- Family room
- Laundry room
- Library
- Master bath
- Office
- Walk-in closet
Construction
- Exterior material: Wood
- Roof type: Composition
- Room count: 24
- Stories: 4
- Structure type: Victorian
- Unit count: 1
Other
- Floor size: 4,320 sqft
- Laundry: In Unit
- Parcel #: 0979 030
- Zillow Home ID: 15081212
