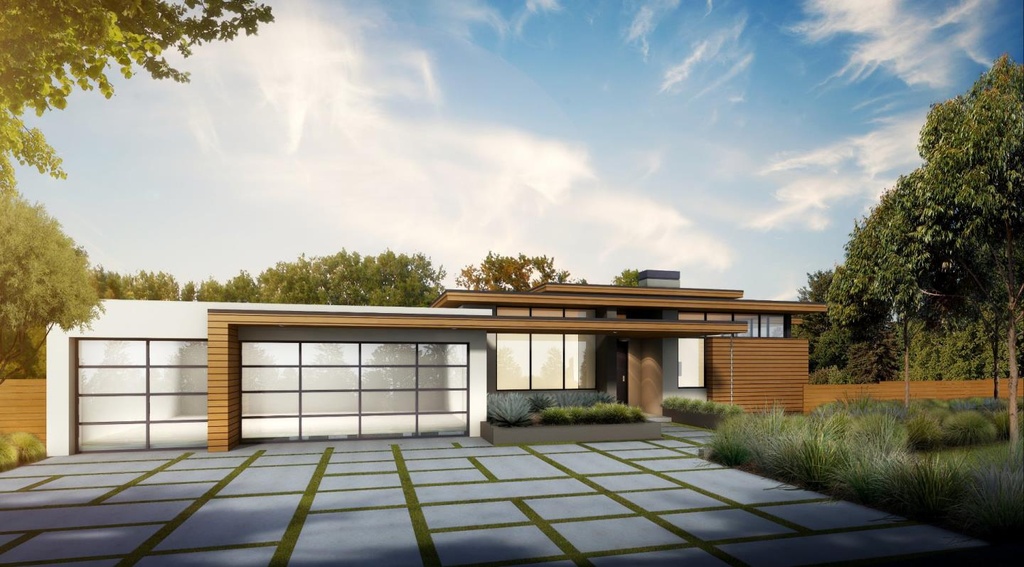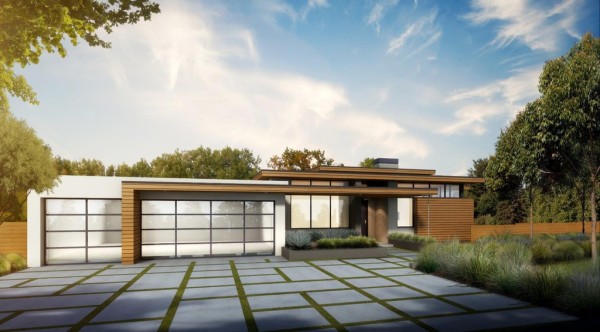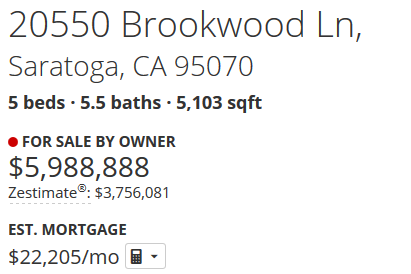
House Sale By Owner in Saratoga, CA 95070 ( 08/31 )


Owner Phone number: (408) 656-8508
Home is currently under construction and expected to be finished in the summer of 2016. Creekside acreage one block to Downtown! A gorgeously serene setting, 1.20+/- beautifully wooded acres with 250+ feet of frontage on Saratoga Creek! Feel worlds away from Silicon Valley while sitting Creekside beneath stately redwoods, yet just 1-block from the unique shops and restaurants of renowned Downtown Saratoga and with easy access to award-winning Saratoga schools! Fabulous New Home is a stunning modern-design single-level home with only the highest quality materials, finishes and craftsmanship throughout featuring:* Over 5,100 sf of living area centered on a 900+ sf great room with 14.5-foot ceilings overlooking the gorgeous grounds, and a wall of glass that opens fully onto a private patio and swimming pool
… * 5 bedroom suites includes a vast master suite plus a guest suite with kitchenette and private living room
… * Open-air interior courtyard
… * Gourmet kitchen
… * Finished New Home: $5,988,888
I will pay 2% to a realtor that brings a buyer.
If I list the house when finished, I al ready have a realtor.
Please do not call me for a listing.
… * 5 bedroom suites includes a vast master suite plus a guest suite with kitchenette and private living room
… * Open-air interior courtyard
… * Gourmet kitchen
… * Finished New Home: $5,988,888
I will pay 2% to a realtor that brings a buyer.
If I list the house when finished, I al ready have a realtor.
Please do not call me for a listing.
Facts
- Lot: 1.2 acres
- Single Family
- Built in 2015
- 8 days on Zillow
- Views: 5,217 all time views
- 6 shoppers saved this home
- Last sold: Jul 2015 for $400,000
- Last sale price/sqft: $78
Features
- Fireplace
- Parking: 588 sqft
Additional Features
- Additional Listing Info: Not Disclosed
- Building Type: Detached
- Listing Class: Residential
- Cooling: None
- Dining Room: Dining Area in Living Room
- Lot Size Area Maximum Units: Square Feet
- Lot Size Area Minimum Units: Square Feet
- Roof: Tar and Gravel
- Fireplaces: Wood Burning
- Sewer Septic: Sewer Connected
- Structure SqFt Source: Assessor
- Style: Contemporary
- Family Room: Separate Family Room
- Foundation: Concrete Slab
- Water: Public
- Kitchen: Dishwasher
- Listing Type: Exclusive Right to Sell
- Heating: Radiant
- Kitchen: 220 Volt Outlet
- Listing Service: Full Service
- Detached
- Flooring: Carpet
- Utilities: Public Utilities
- Utilities: Natural Gas
- Construction Type: Wood
- View: Hills
- Lot Description: Grade – Mostly Level
- View: Woods
- Room for Oversized Vehicle
- Lot Description: Stream – Year Round
- View: Water
- Lot Description: Corners Marked
- Workshop in Garage
Room Types
- Breakfast nook
- Dining room
- Family room
- Laundry room
- Library
- Master bath
- Mud room
- Office
- Pantry
- Walk-in closet
Construction
- Room count: 11
- Stories: 1
- Structure type: Other
- Unit count: 1
Other
- Floor size: 5,103 sqft
- Last remodel year: 2015
- Parcel #: 50323027
- Zillow Home ID: 19742055
