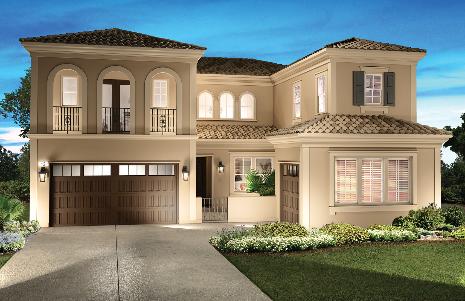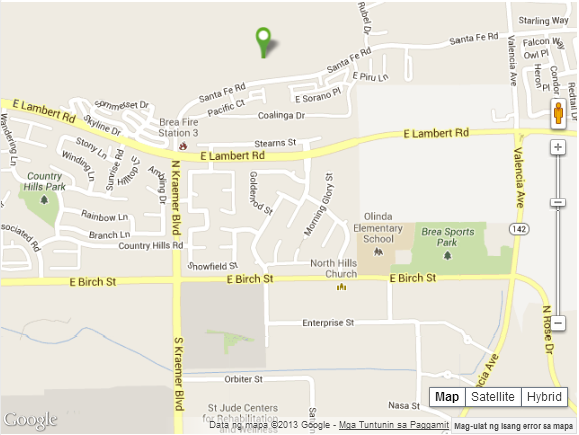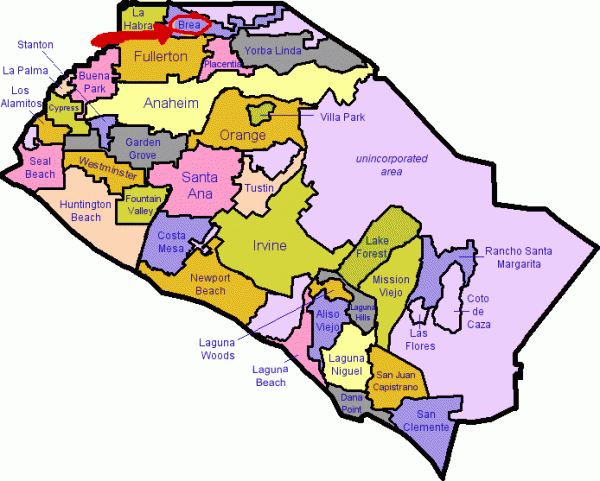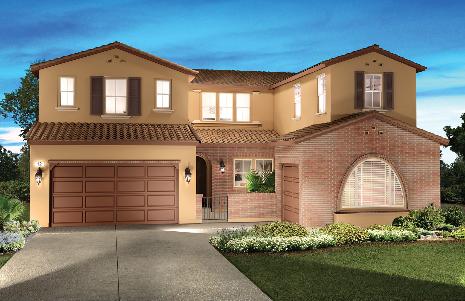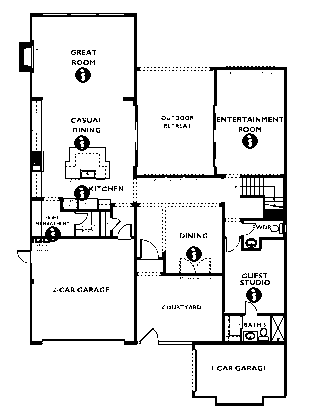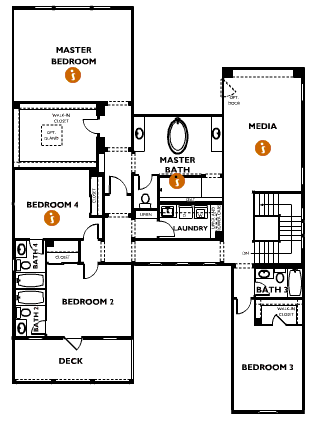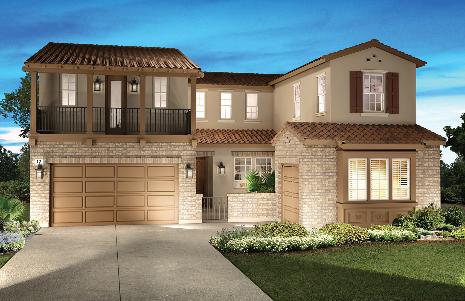
Brea-Coral Ridge at Blackstone by SheaHomes – Plan 3
Brea-Coral Ridge at Blackstone by SheaHomes – Plan 3
Plan 3
4-5 Bedrooms
5.5 Baths
4,191 Square Feet
3 Car Garage
Priced from $1,172,910
5 Bedrooms, 5.5 Bathrooms, Entry Courtyard, Great Room, Formal Dining and Casual Dining Area, Gourmet Kitchen, Guest Studio with Optional Private Entrance, Optional Kitchenette at Guest Studio, Outdoor Retreat and Upstairs Deck, Entertainment Room, Media Room, Home Management Center, Optional Chef’s Kitchen, Optional Master Retreat & Tech Center, Optional Library
Local Map
Bay Area Map
Residents of Blackstone will enjoy neighborhood parks, a recreation center with pool and spa, and a children’s water activities center. This new home community in Brea is part of the outstanding Brea Olinda School District.

