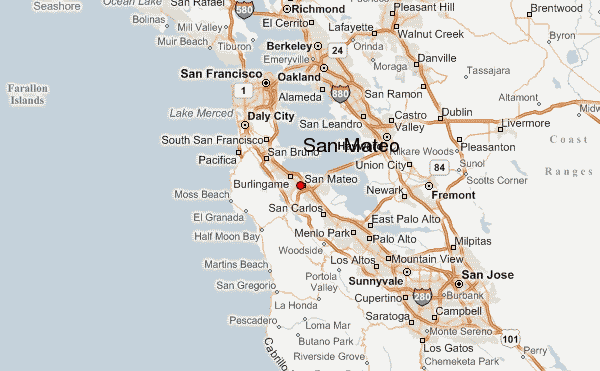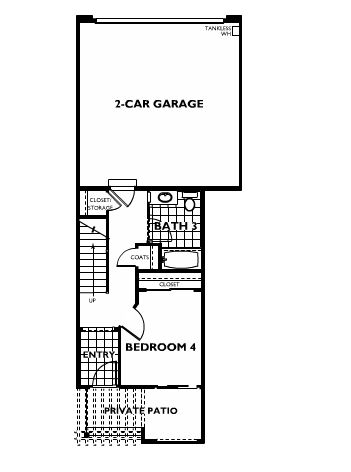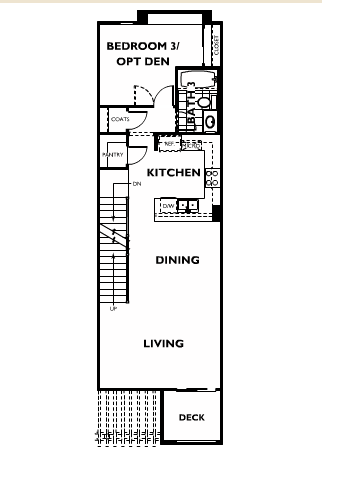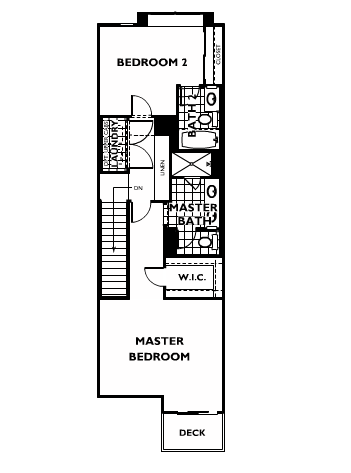
San Mateo – Landsdowne by Shea Homes – Plan 4
San Mateo – Landsdowne by Shea Homes – Plan 4
Plan 4
4 Bedrooms
4.0 Baths
1,869 Square Feet
Two Car Garage
Priced from $981,000
Local Map
Bay Area Map
This 1,869 square foot home is unique with a large private patio, bedroom and full bathroom on the first level. Dine at the kitchen table or bar area on the second level featuring another deck. This floor also includes a bedroom and full bathroom. The third floor features a master bedroom and bedroom, including 2 full bathrooms and a walk in closet. Grab a glass of wine and relax with your loved one on your second private deck connected to the master bedroom.
All plans are in preliminary stages and are subject to change.
Floor 1
Floor 2
Floor 3





