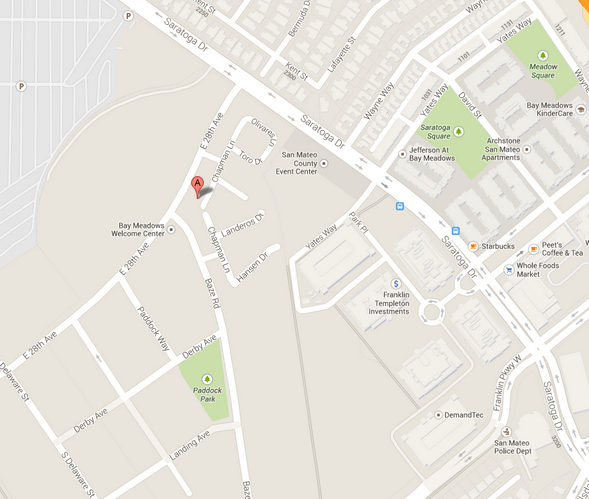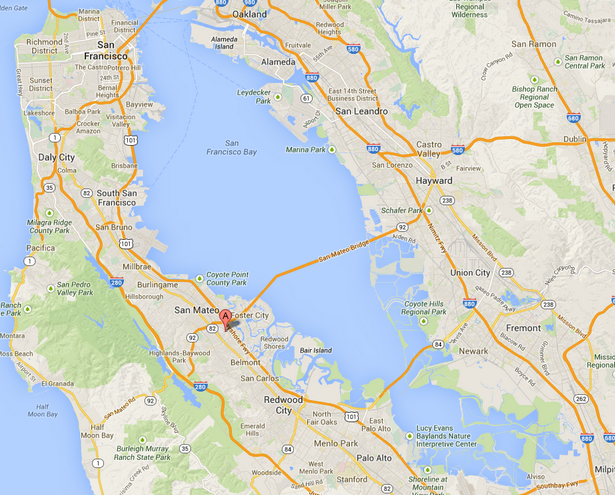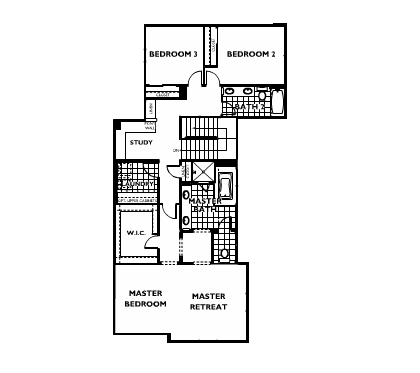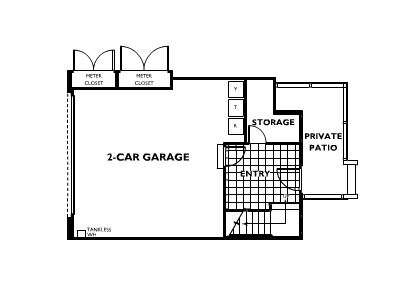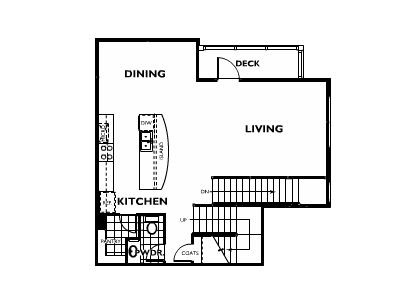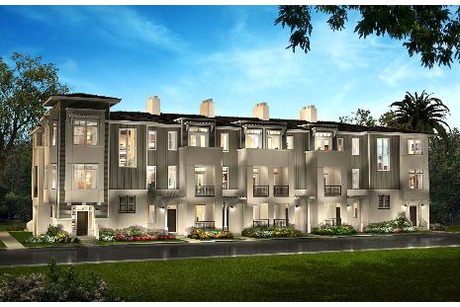
San Mateo – Bay Meadows: Landsdowne by Shea Homes – PLan 7
San Mateo – Bay Meadows: Landsdowne by Shea Homes – PLan 7
3 bedroom
2.5 bathroom
2 garage
2,353 sq.ft.
Price From: $1,103,000
Now Open View Home Floorplan > The first floor of this home features a spacious two car garage, large storage and private patio. The second floor boasts a large living room with adjoining deck and a kitchen with lots of counter space and beautiful island. The third floor features all the home’s bedrooms including several full bathrooms, a master bedroom plus master retreat and an open floor plan that allows for comfortable and convenient living space. All plans are in preliminary stages and are subject to change.
Local Map
Bay Area Map
Floor Plans

