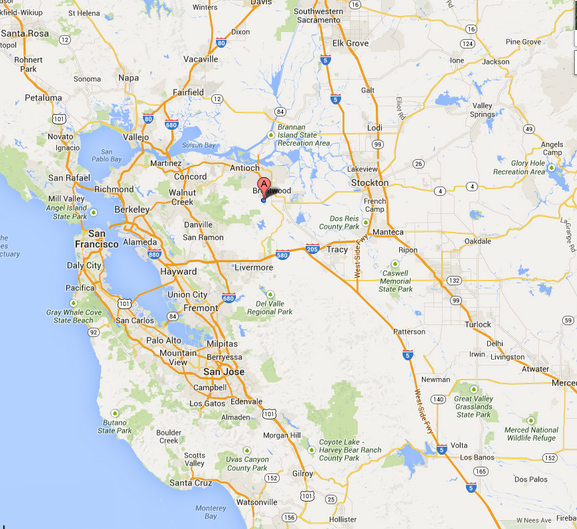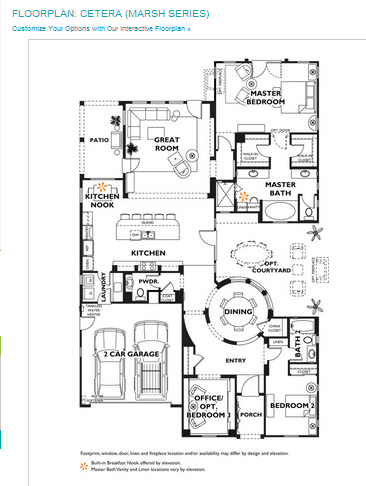
Brentwood – Trilogy at The Vineyards by Shea Homes – Cetera (Marsh Series)
Brentwood – Trilogy at The Vineyards by Shea Homes – Cetera (Marsh Series)
Cetera (Marsh Series)
2,337 Sq. Ft.
2 Bedrooms
2.5 Baths
2 Car Garage
Price Starting At $634,999
An imaginative floor plans, the Cetera contains a number of unique and distinctive design elements. Your recessed entrance gives way to a generous, welcoming foyer. Ahead, the gently curving walls which form the circular dining room make an immediate impression of luxury and style. The stunning view from the dining room’s wall of windows looks out onto a side courtyard and optional fireplace that feels as if it is part of the home’s interior. The dining area includes an optional refrigerated wine room with ample space for wine storage. The curving entry hall sweeps by the office—which may also be converted into a third bedroom—and on past the powder room to the culinary and social center of the home. A chef’s paradise, your kitchen includes an oversized island with café seating for five. The kitchen is open to the light-filled great room, giving the family chef the opportunity to socialize with guests. It also has a door leading to a private covered patio, perfect for breakfast outside or relaxing over a cup of coffee.The master suite extends through its own wing of the home. A vestibule entrance gives the master suite a secluded feeling and is roomy enough for a separate seating area; where an optional fireplace creates the experience of true luxury. The expansive master bath features dual vanity areas and two walk-in closets. Across the courtyard from the master suite, the guest suite offers a similar feel of privacy to your friends and family.
Local Map
Bay Area Map
Floor Plan



