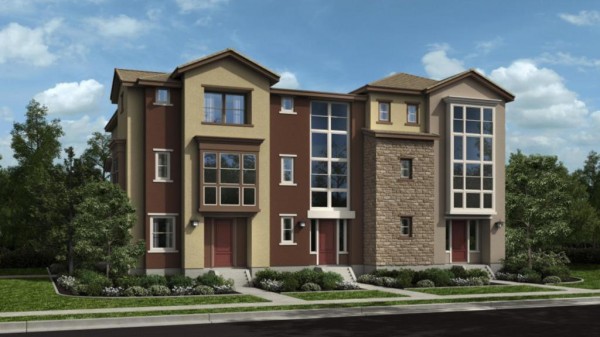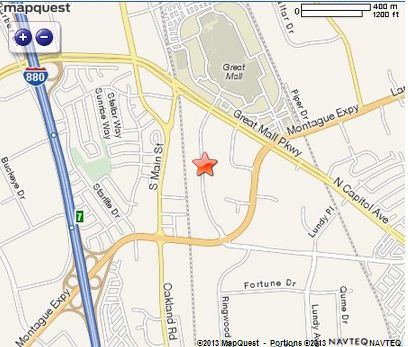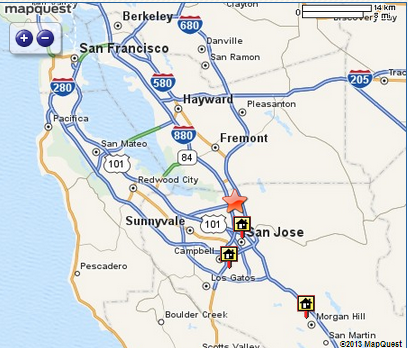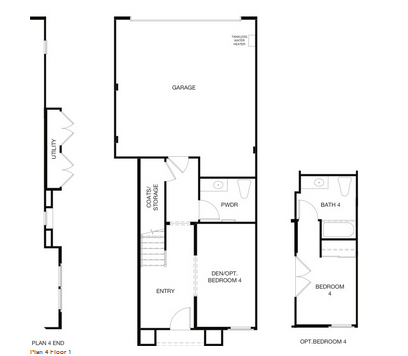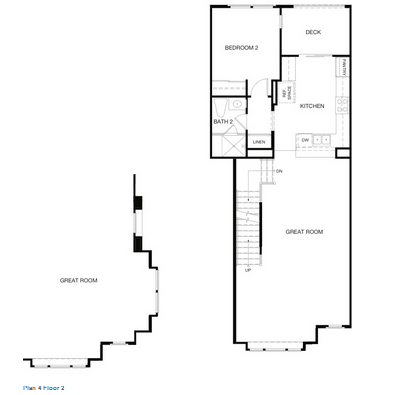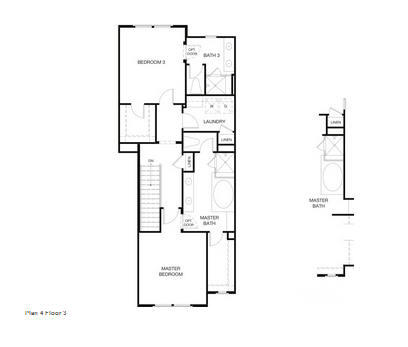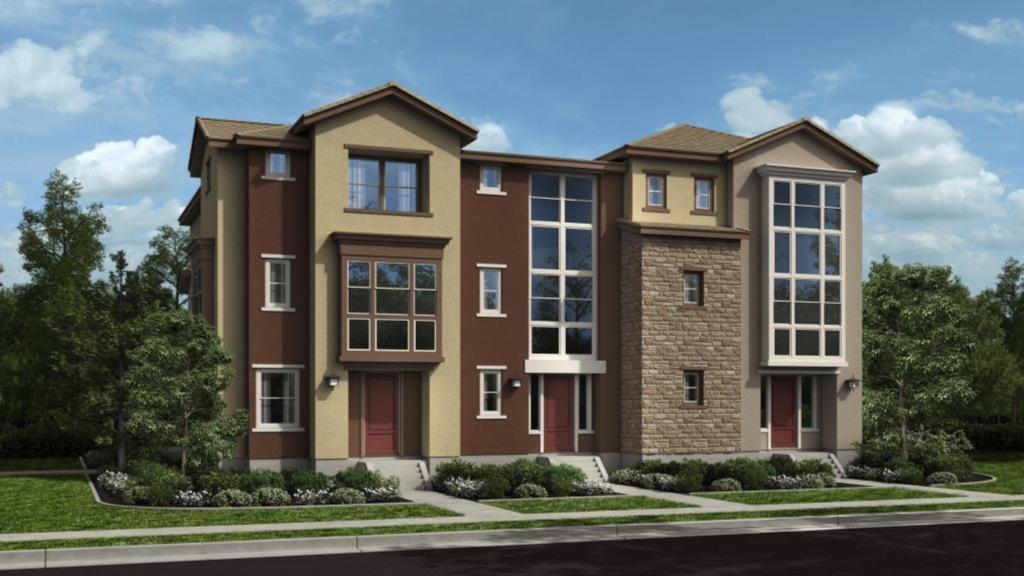
Milpitas – Plan 4 Avenue Madison by Taylor Morrison
Milpitas – Plan 4 Avenue Madison by Taylor Morrison
Plan 4 Avenue Madison
Price From $670,000
2,077 Sq. Ft.
4 Bedrooms
3.5 Baths
2 Garage
3 Stories
Three stories of spacious living. The main living area features a flexible design with grand open living and dining areas off of the kitchen as well as a large deck for the ultimate outdoor retreat. The main floor also features a secondary bedroom and full bathroom. An additional secondary bathroom with private bath on the lower level is perfect for an at home office or additional bedroom. The upper floor showcases the large master suite as well as an additional bedroom and bathroom. Please see sales agent for an alternative version of this plan based on building location. Depending on building style and plan location in building square footage can range from 2161 sq ft – 2077 sq ft.
Local Map
Bay Area Map
Floor Plan

