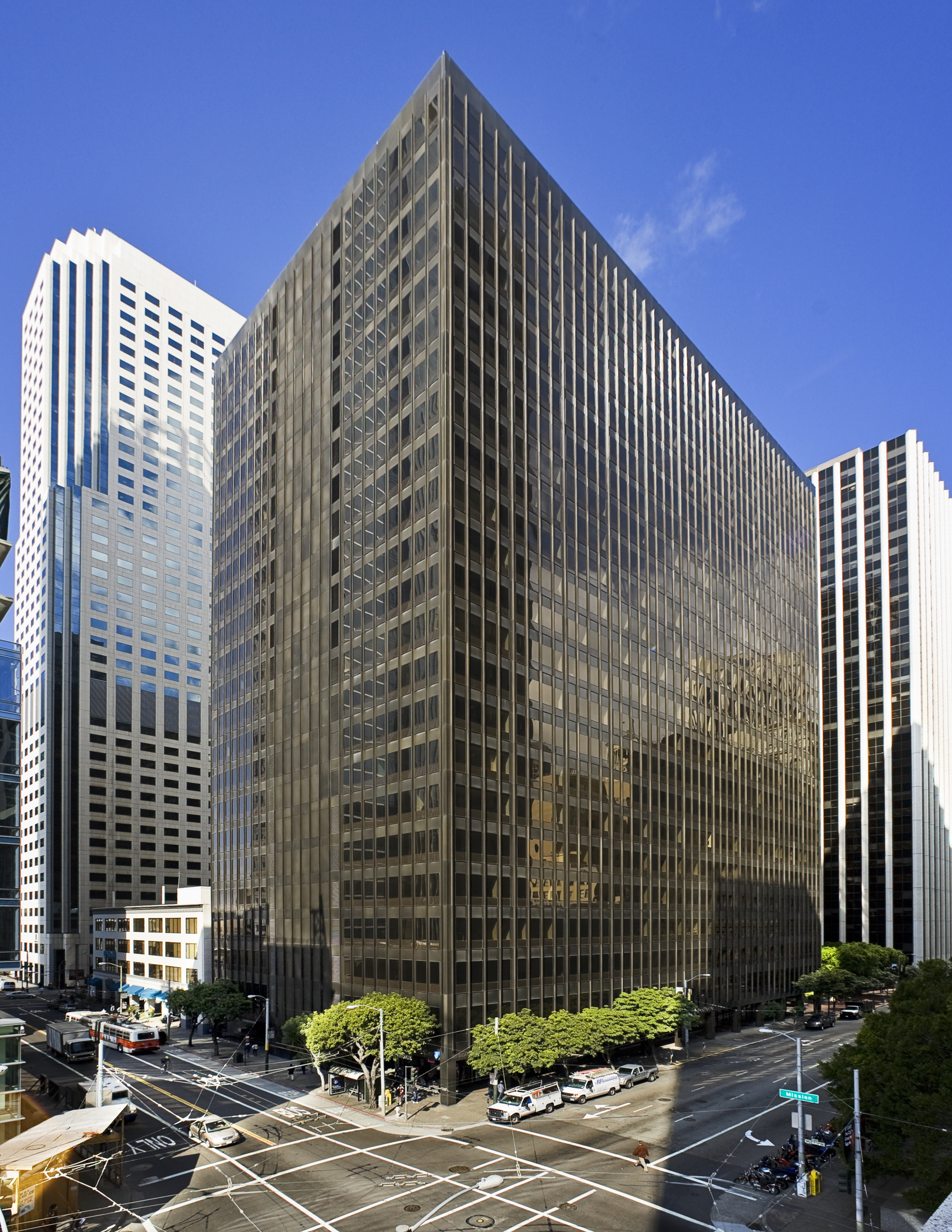
The Beale Street; in SOMA
The Beale Street
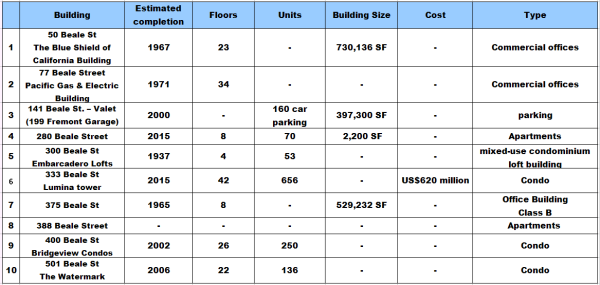
1. 50 Beale St
The Blue Shield of California Building
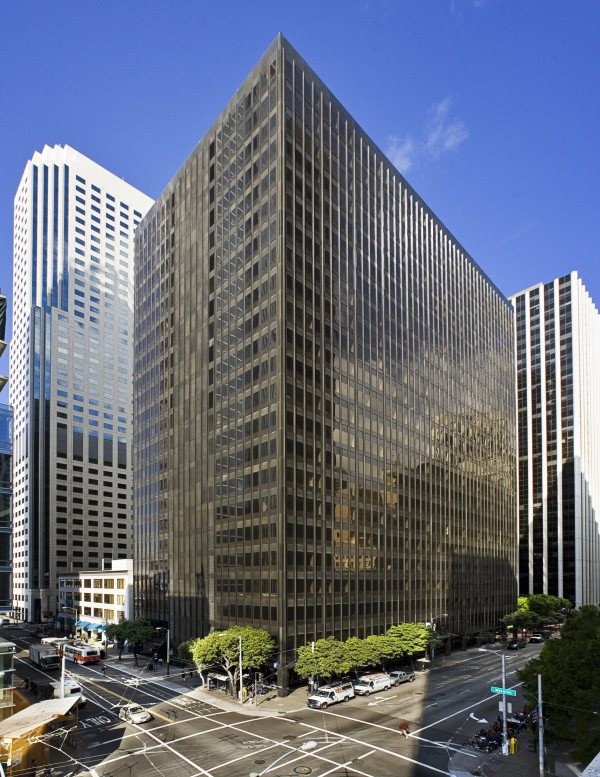
Type: Commercial offices
Location: 50 Beale Street
San Francisco, California
Completed: 1967
Owner: Paramount Group, Inc.
Height
Roof 328 ft (100 m)
Technical details
Floor count: 23
Floor area: 730,136 sq ft (67,831.9 m2)
Design and construction
Architect: Skidmore, Owings & Merrill
The Blue Shield of California Building is a 328 ft (100 m), 23-floor high-rise office building in the Financial District of San Francisco, California, located at 50 Beale Street between Market Street and Mission Street.
Completed in 1967, the building serves as the world headquarters for the Bechtel Corporation with spill-over across the street to 45 Fremont Center. The building has also served as headquarters for Blue Shield of California since 1996. In 2006, Blue Shield renewed its lease and acquired naming rights to the building. Formerly known as the Bechtel Building, the building was renamed the Blue Shield of California Building.[3]
Broadway Partners acquired the building in 2007.A joint venture of The Rockefeller Group and Mitsubishi Estate New York acquired the building in September 2012. The building was sold to Paramount Group, Inc. for approximately US$395 million in September 2014.
2. 77 Beale Street
Pacific Gas & Electric Building
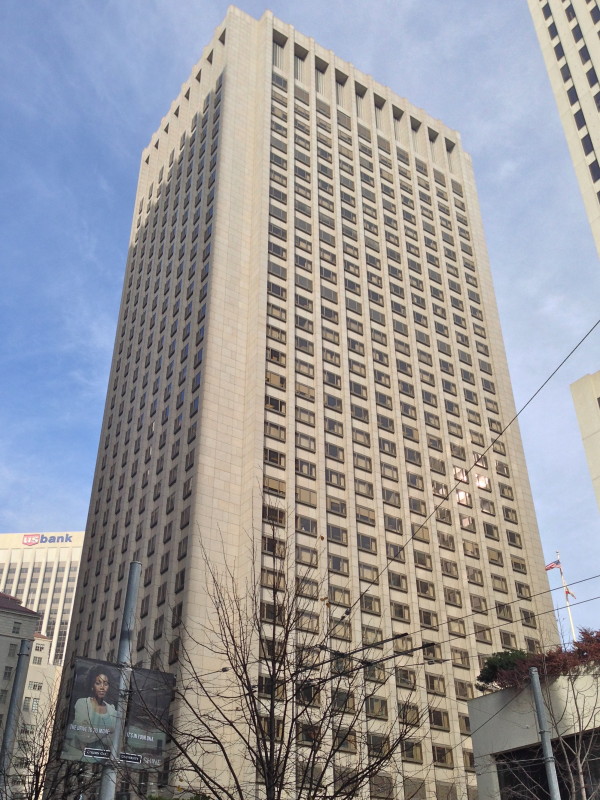
General information
Type: Commercial offices
Location: 77 Beale Street
San Francisco, California
Completed: 1971
Height
Roof: 149.96 m (492.0 ft)
Technical details
Floor count: 34
Design and construction
Architect: Hertzka & Knowles
Structural
engineer: H.J. Brunnier Associates
Ben C. Gerwick, Inc.
Main contractor: Hathaway Dinwiddie
The Pacific Gas & Electric Building is a 150 m (490 ft) skyscraper located at 77 Beale- and Mission-streets in the financial district of San Francisco, California. Completed in 1971, the 34 story building is headquarters for Pacific Gas and Electric Company, the main utility provider for Northern California, and has been host to a nesting pair of peregrine falcons since 1987.
3. 141 Beale St. – Valet (199 Fremont Garage)
Parking

Amenities & Services
Construction
2000 construction
State-of-the-art building systems
Transportation
BART, MUNI, freeways, Ferry Building & all other forms of public transportation are easily accessible
Parking
160 car parking garage
Location
- Two blocks south of Market Street in the Fremont Corridor of San Francisco’s Financial District
- On Fremont Street at the northeast corner of Howard Street
- Easy walking access to BART, Muni, all Transbay buses, and ferries
- Easy freeway access to avoid downtown congestion
- Walk to restaurants such as Waterbar, Epic, Aqua, Salt House, Boulevard, One Market, and services such as YMCA, Club One, Embarcadero Waterfront Park, South Beach Marina, AT&T Park
- Town Hall Restaurant located on-site, Award-winning San Francisco Restaurant
- Nearby light rail transit connects the CalTrain commuter train station, the San Francisco Giants AT&T Park to the south and Fisherman’s Wharf to the north
- Many residential projects offering exciting employee living accommodations over a broad range of prices in the vicinity of Fremont Street
Building Description
- Approximately 397,300 total rentable square feet including 7,100 square feet of ground floor retail space
Floor sizes
- Lower Floors (2 thru 8)-approximately 21,000 rentable square feet
- Mid Tower (9 thru 17)-approximately 17,500 rentable square feet
- Upper Tower (18 thru 24)-approximately 12,000 rentable square feet
- Granite and glass curtain wall exterior finish, with metal accents
- Three-story historic Marine Electric Building containing a 6,400 square foot restaurant and a 3,000 square foot child care center
Features
- Flexible design to increase efficiency and reduce tenants’ retrofit cost during lease term
- Constructed to the latest seismic standards, not available in existing high-rise buildings
- Virtually column-free floors
- Rooftop space available for tenant satellite dishes
- Line-of-site microwave access to Silicon Valley
- Street-level entry lobby accessible from Fremont, Beale, and Howard Streets, a
poetry/sculpture garden, cafe restaurant, child care center, and other retail - Up to eight “corner” offices per floor
- Floor-to-ceiling glass provides excellent natural light to the interior of the office floors
- Varied core-to-window depths provide flexibility and enhanced efficiency in interior design
- Multi-level below-grade parking
- Interior loading dock
Other Features
- 160 car parking garage
- 24-hour lobby attendant and state of the art security features
- On-site fitness center for tenants’ exclusive use
- Childcare center
- Sunny poetry and sculpture garden
- On-Site building management
- On-site sundry shop, Starbucks coffee, and dental office
4.280 Beale Street

280 Beale are new affordable housing apartments– Coming Soon!
280 Beale Street (Block 6 Affordable Rate) – 70 Units, 2,200 sq. feet of retail
To satisfy the Transbay Neighborhood’s affordability requirements, the 299 Fremont owners are financing construction of an 8 story building at 280 Beale Street. The building will house 70 affordable units for those making 50% or less of the Area Median Income ($43,700 yearly income for individuals). Architected by Santos Prescott and Associates, the small structure will include 2,200 sq. feet of retail space and will be managed by Mercy Housing. Project completion is expected sometime in 2015.
the Board of Supervisors will vote on the development agreement for 280 Beale Street, better known as Transbay Block 6. The agreement will be between the successor to the Redevelopment Agency and Golub Real Estate with Mercy Housing. Back when the Transbay Transit Center was approved, one of the conditions was 25% of the housing developed in the area would be available as low-income housing and 10% as moderate income housing. The new tower will feature 556 residential units – 409 market-rate and 70 affordable, with an additional $24.3M in affordable housing fees, on Block 6 with an additional 77 affordable units to be constructed on Block 7 at a later date.
Additional features and amenities include:
- 69 affordable 1 and 2 bedroom apartment homes
- 8 story building with retail on the ground floor
- Non-smoking building
- Community Room with Kitchen
- On-site laundry facilities
- 30 Bike Spaces
- Car Share
- Professional On-site Management – Mercy Housing Management Group
- Resident Services Coordinator
- Located on the corner of Beale and Fremont Streets
- Courtyard shared with bother buildings
- Pedestrian friendly Clementina Street
- Close proximity to shopping
5. 300 Beale St
Embarcadero Lofts

Designed in 1937 by Frederick H. Meyer, founder of the California College of Arts and Crafts, for use as office space, research and manufacturing, and warehousing for a large drug company, 300 Beale Street is now a 53-unit mixed-use condominium loft building called Embarcadero Lofts. Located in the heart of San Francisco’s busy South Beach neighborhood, the Embarcadero Lofts renovation is an award winning conversion and in 2001 was designated a national historic landmark for architectural significance.
Condos in Embarcadero Lofts are luxuriously chic with an industrial edge. Exposed concrete, oversized windows, and high ceilings are true to the commerciahistory l of the building, while high-end finishes and well appointed common areas, including an elegant lobby and landscaped terraces, offer designer touches. Amenities at 300 Beale Street include parking, elevator access, and in-floor radiant heating.
6. 333 Beale St
Lumina tower

- Year Built2015
- Floors42
- Units656
- Height400
- Neighborhood SoMa
- Building Type High-Rise
- Ownership Condo
LOCATION @ Folsom & Main | 201 Folsom St | South Beach
BUILDING 2 High Rise & 2 Mid-Rise
AMENITIES
Fitness Center (Climbing Wall, Spa Facilities & 75- foot Pool), Roof Top Terrace with Fire Pits, Private Dining & Screening Room, 24/7 Valet Parking, Over 1 Acre of Amenities
Lumina… rising! Lumina is Tishman Speyer’s newest and most exciting residential condo project, here in the heart of San Francisco. Two blocks from The Bay, Lumina features 656 luxury residences with the latest amenities package including, concierge service, indoor lap pool, start-of-the-art gym, outdoor garden, barbeque, music room, club lounge, and much much more.
7. 375 Beale St
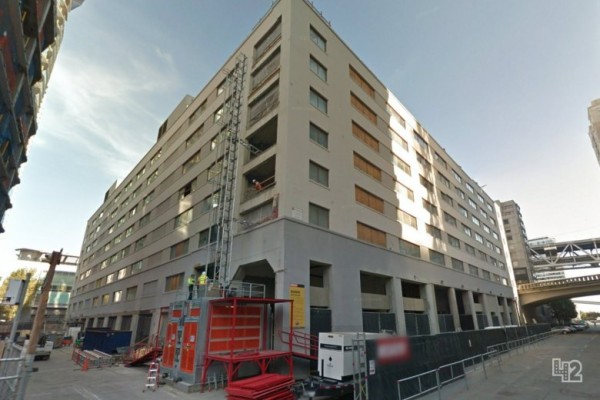
About 375 Beale St
375 Beale St provides easy access to the San Francisco business community, offering 529,232 square feet of rentable commercial space in South Beach. With 529,232 square feet of available space, the building has plenty of room for your company to flourish.
375 Beale St’s location in South Beach gives you and your staff easy access to the many great local restaurants and trendy bars. If pizza is your favorite food, you’ll love the selection of restaurants near 375 Beale St, including Jersey and Local Kitchen & Wine Merchant. Looking for a quick meal on the go? Stop by one of the many food trucks that frequent the neighborhood, like Roli Roti Gourmet Rotisserie, Señor Sisig, and Truck Stop. For burgers, sandwiches, and other classic American fare, check out Prospect and Town Hall Restaurant. With many great nautical options like Anchor & Hope, Hog Island Oyster Co., Tadich Grill, and Waterbar, South Beach is a seafood lover’s paradise! You can also chow down at local options like Boulevard, Epic Roasthouse, HRD Coffee Shop, and Mixt Greens.
Take a short walk from 375 Beale St and you’ll discover that South Beach has a fantastic shopping scene.
Settle down on a bench in the beautiful South Park for a relaxing break.
8. 388 Beale Street
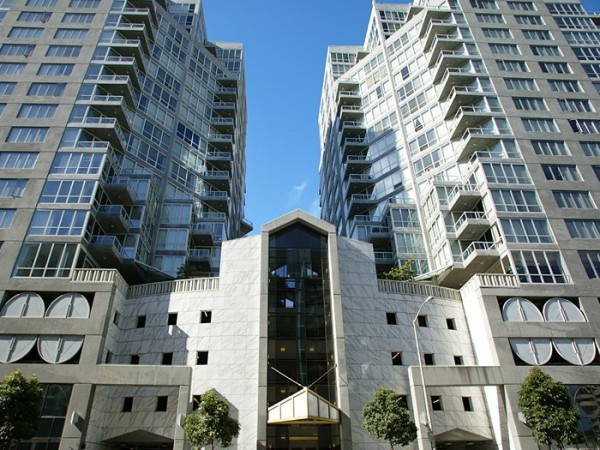
388 Beale: Luxury San Francisco Apartments in the Financial District
There’s a soaring symmetry and balance to the building design, physical stance, and placement of 388 Beale apartments. Designed in accordance with the principles of feng shui—where order, alignment, and even the smallest of details matter—this building places a premium on the idea of place. A place to call home. A place to live in luxurious comfort with the entire city at your feet. From the finely tuned services of our 24/7 concierge, to the invigorating fitness center and whirlpool spa; from the staggering views, to the nuances of interior design and exterior façade—this is a place where form and function meet in perfect harmony.
9.400 Beale St
Bridgeview Condos
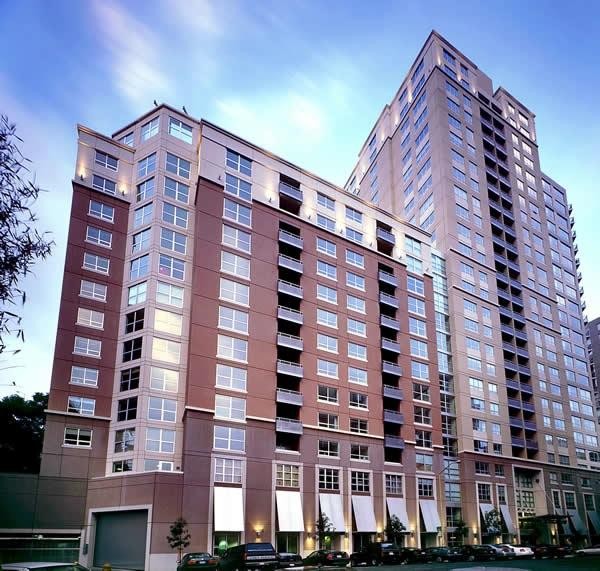
- Year Built2002
- Floors26
- Units250
- Height333
- Average $/SQFT$1,084
- Neighborhood South Beach
- Building Type High-Rise
- Ownership Condo
Most Bridgeview Condos feature gourmet granite kitchen, built-in laundry, gas range, carpeting in living room and bedroom and stone bathroom floors. The Bridgeview is a full service building with a doorperson, concierge, lap pool, spa, gym, view sundeck with barbeque area for private parties. Enjoy South Beach’s sunny weather and great proximity to the Embarcadero.
10. 501 Beale St
The Watermark
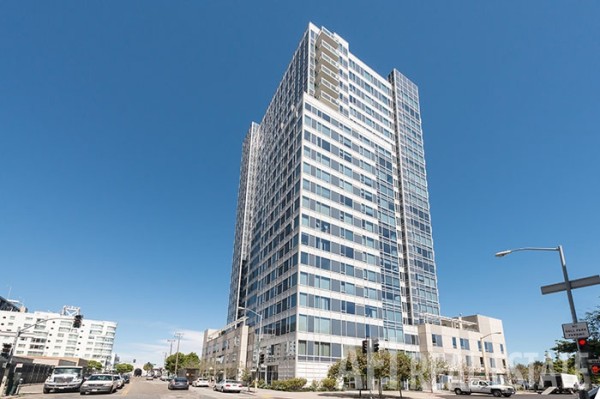
- Year Built2006
- Floors22
- Units136
- Height282
- Neighborhood South Beach
- Building Type High-Rise
- Ownership Condo
The Watermark is a boutique luxury high-rise in a great South Beach location. Walk to any number of restaurants and shops, Ferry Building, AT&T Park or South Beach Marina. Amenities at the Watermark include a 24-hour doorman, fitness center, BBQ area, heated full-size lap pool & spa, security and concierge services.
Read more:
https://www.franktop10.com/usa-investment-property/136597/
https://www.franktop10.com/usa-investment-property/136606/
The Market Street:
https://www.franktop10.com/usa-investment-property/140758/
The Second Street:
https://www.franktop10.com/usa-investment-property/141083/
https://www.franktop10.com/usa-investment-property/141372/
The third street:
https://www.franktop10.com/usa-investment-property/141624/
https://www.franktop10.com/usa-investment-property/141670/
