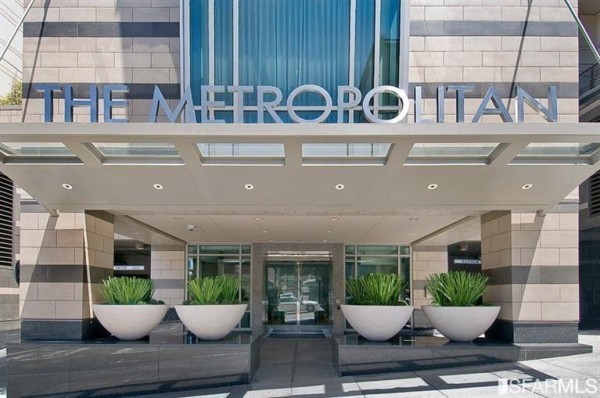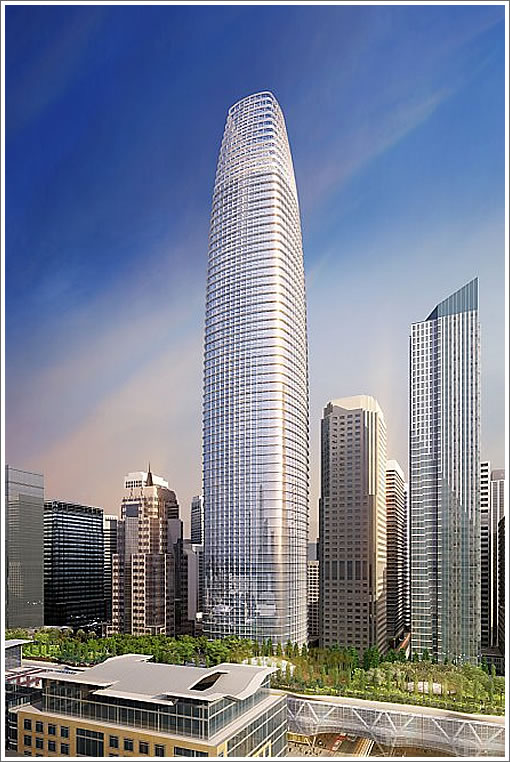
The First Street; in SOMA
The First Street
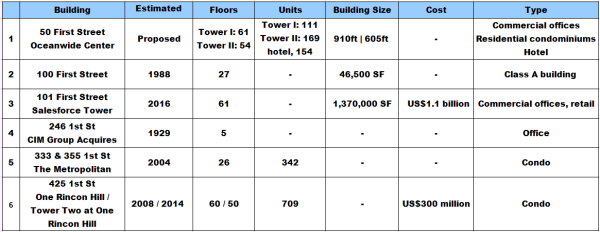
1. 50 First Street (Project 1)
Oceanwide Center
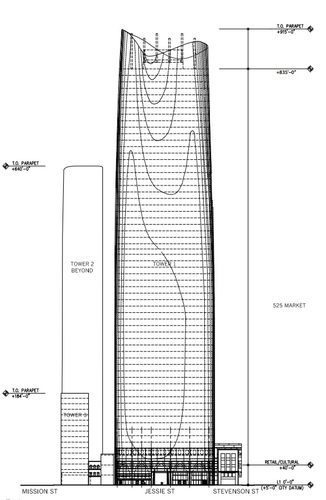
Oceanwide Center is a proposed mixed-use skyscraper development in San Francisco, California, consisting of two towers.
The taller tower, located at 50 First Street, would rise 905 feet (276 m) and contain 34 stories (1,010,000 square feet (94,000 m2)) of office space below 19 floors with approximately 111 residential units.[3] The shorter tower, along Mission Street, is planned to climb 605 feet (184 m) and would contain 169 hotel rooms on the lower levels and approximately 154 residential units on the upper 33 floors.[3][5] If completed as proposed, the 905-foot (276 m) tower would become San Francisco’s second-tallest building after Salesforce Tower.
A new pair of towers proposed for downtown San Francisco would include the city’s second-tallest building – and perhaps its most startling public space, an open-air plaza set beneath the main tower’s elevated first floor.
The project straddles the northwest corner of First and Mission streets, with a 605-foot tower on Mission and a broad 910-foot high-rise on First. By comparison, the Salesforce Tower under construction on the southeast corner will top off at 1,070 feet.
Amid all this, plans for the project submitted to the city call for three small buildings at the northwest corner to remain, fragments of the aged city among the colossi of the new.
“We like maintaining that historic connection,” said Michael Covarrubias, president of TMG Partners, the developer. “Those three buildings capture the fabric of the city and where it has been.”
The lead architect for the project is Foster + Partners, the celebrated English firm doing the doughnut-shaped Apple headquarters in Cupertino. If built as now envisioned, the San Francisco tower would be equally futuristic, with brawny structural columns slicing across a mid-block space 80 yards wide. Except for the elevator lobbies at the rear of the plaza the tower would begin 70 feet in the air, clad in glass and held in place by diagonal columns forming giant X’s along the outer walls.
2. 100 First Street
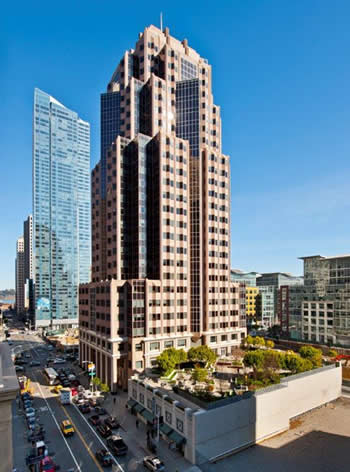
Total Space Rentable: 11,000 SF
Rental Rate: N/A
Property Type: Office
Property Sub-type: Office Building
Building Size: 46,500 SF
Building Class: A
Year Built: 1988
Description
100 1st Street is a 27 story, 465,00 square foot Class A Office building.
Current tenancy includes Delta Dental Plan of California, Hood & Strong LLP, Internal Revenue Service, and WTAS, LLC
100 1st Street is located in the South Financial District at the corner of First and Mission Streets
3.101 First Street
Transbay Tower (Project 19)

Salesforce Tower
San Francisco, CA
Salesforce Tower, a 1.4 million-square-foot, 61-story icon, will be built adjacent to the Transbay Transit Center in San Francisco. The tower will become a landmark addition to the San Francisco skyline and is slated to become the second tallest building on the West Coast, with its crown soaring to a height of 1,070 feet.
Designed by Pelli Clarke Pelli Architects, Salesforce Tower will include state-of-the-art security, safety and many sustainability features. The tower will be the focal point of a massive 145-acre development complete with residential housing, hotels, retail space and a transit center serving as the northern terminal of the state’s high-speed rail project.
The office tower will be developed, owned and operated by Hines.
The project is slated for completion in 2016.
4.246 1st St
CIM Group Acquires Office Building
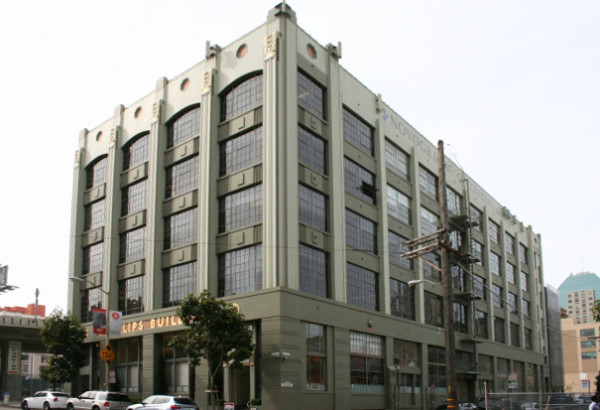
CIM Group Acquires Office Building at 246 1st St. in San Francisco
SAN FRANCISCO – January 31, 2014 – CIM Group announced today that it has acquired a five-story office building at 246 1st Street in San Francisco’s South Financial District. Built in 1929, the building features a distinctive Art Deco style and coveted interior architectural elements, which include ceiling heights of over 20 feet on the ground floor and ceiling heights in excess of 13 feet throughout the remainder of the building.
Located at the corner of 1st and Tehama Streets, 246 1st Street is conveniently situated near several major Bay Area transportation networks, including the planned Transbay Transit Center (just over one block away), the Montgomery BART and MUNI station (three blocks away), and the site of the future Yerba Buena/Moscone station of the upcoming Central Subway (three blocks away). In addition, the building is located adjacent to the on- and off-ramps of I-80, a major regional connector in the Bay Area.
CIM has been investing in the Greater Bay Area since 2001, when it identified the community as possessing the attributes that fit its investment discipline, a proven methodology that focuses on established and emerging urban areas with solid infrastructure and transportation networks. This acquisition continues the firm’s investment program in the Greater Bay Area, and is the fifth office acquisition in San Francisco.
246 1st Street is within a one-mile radius of CIM’s other South Financial District investments that include the 330 Townsend, Central Tower, 260 Townsend, and 211 Main Street. CIM Group’s commercial investments in the Bay Area include approximately 2.8 million square feet of Class A office properties and two hotels
5. 333 & 355 1st St
The Metropolitan
333 & 355 1st St, San Francisco, CA 94105
- Year Built2004
- Floors26
- Units342
- Height266
- Average $/SQFT$2,422
- Neighborhood South Beach
- Building Type High-Rise
- Ownership Condo
About the Building
6.425 1st St
One Rincon Hill

425 1st St, San Francisco, CA 94105
- Year Built2008
- Floors54
- Units709
- Height605
- Average $/SQFT$1,326
- Neighborhood South Beach
- Building Type High-Rise
- Ownership Condo
About the Building
One Rincon Hill is an upscale residential complex on the apex of Rincon Hill in San Francisco, California, United States. The complex, designed by Solomon, Cordwell, Buenz and Associates and developed by Urban West Associates, consists of two skyscrapers that share a common townhouse podium.
The taller tower, One Rincon Hill South Tower, was completed in 2008 and stands 60 stories and 641 feet (195 m) tall.[A][B] The shorter tower, marketed as Tower Two at One Rincon Hill, was completed in 2014 and reaches a height of 541 feet (165 m) with 50 stories.[A][9] The South Tower contains high-speed elevators with special features for moving residents effectively, and a large water tank designed to help the skyscraper withstand strong winds and earthquakes. Both skyscrapers and the townhomes contain a total of 709 residential units.
The building site, located right next to the western approach of the San Francisco – Oakland Bay Bridge, formerly contained a clock tower. The clock tower was demolished shortly after the city approved the One Rincon Hill project. Construction of the townhomes and the South Tower lasted from 2005 to 2008, but was stopped for brief periods of time due to seismic concerns and a construction accident. As the South Tower neared completion, it generated controversy concerning view encroachment, high pricing, and architectural style.
Read more:
https://www.franktop10.com/usa-investment-property/136597/
https://www.franktop10.com/usa-investment-property/136606/
The Market Street:
https://www.franktop10.com/usa-investment-property/140758/
The Second Street:

