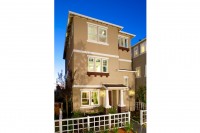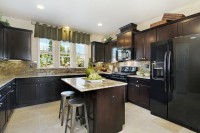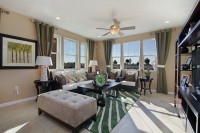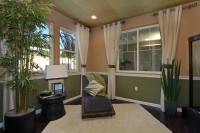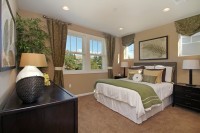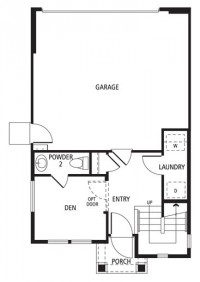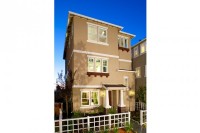
Fremont – Central Park Terraces by Pulte Homes – Residence Two
Fremont – Central Park Terraces by Pulte Homes– Residence Two
Top Features
1st floor great room style
Den with optional french doors
Side by side, 2-car garage
Kitchen
Birch recessed-panel cabinetry with concealed hinges
Granite countertops in choice of 2 colors with 4″ backsplash
Whirlpool® 30″ self-cleaning, sealed burner gas range in black or white
Whirlpool® microwave/hood combo in black or white
Whirlpool® PowerClean™ ENERGY STAR® 5-cycle dishwasher in black or white
Quality Moen® single-handle, pull-out faucet with chrome finish
Double basin stainless steel undermount sink with Insinkerator Badger® V 1/2 hp disposal
Pre-plumbed for refrigerator ice maker
Bathrooms
Roman-style tubs, polished white cultured marble tub and shower surrounds (per plan)
Dual self-rimming white porcelain sinks in master bath
Vikrell® tub/shower surround in secondary baths
Polished white cultured marble countertops and backsplash with white porcelain self-rimming sinks in baths
Low-flow, elongated toilets throughout
24″ beveled edge medicine cabinet in master bath
Birch recessed-panel cabinetry with concealed hinges
Quality Moen® chrome finish plumbing fixtures throughout
Interior
Colonial-style, 6-panel doors with wood grain finish
12″ hand-set tile flooring in entry
Upgraded, low-V.O.C. carpet and anti-microbial pad throughout
Elegant bullnose on drywall corners
White Decora® rocker switches
Recessed fluorescent lighting in select locations
High efficiency 13 SEER/11 SEER dual zone central HVAC system
Programmable thermostat control
Low-V.O.C. interior paint throughout
Telephone outlets, wiring for CAT-5e and RG-6 cable, pre-wiring for satellite (per plan)
Energy efficient tankless water heater
1st floor great room style
Den with optional french doors
Exterior
Post tension slab
One-coat stucco system
Composite roof tile
Sustainable ceiling, wall and floor insulation
8´ Smooth-Star® Fiberglass front entrance door
Kwikset® satin nickel finish on interior front door hardware, Venetian bronze finish on exterior front door hardware
Garage man door
LiftMaster® 1/3 hp garage door opener
Front yard landscaping with automatic sprinklers and timer
Exterior compact fluorescent lighting (CFL) fixtures and frosted glass at porch, garage and man door (per plan)
Side by side, 2-car garage
Private galcony, front terrace, side yard
Energy
ENERGY STAR® Qualified
Built Green™ Certified
Dual glazed vinyl windows with Low-E glass
Drought-tolerant plant materials which require less water
Smart lighting includes motion and light sensors, dimmer switches and compact fluorescent lighting (CFL)
Energy efficient appliances are standard features
Neighborhood Features
Walk to Downtown Irvington
2 Parks – Including Children’s Play Structure
Multi Use Trail to Central Park and Lake Elizabeth
Less than a Mile from Highway 680
10 Miles from the 880 and 84
Fremont Unified School District
Starting from $704,990
1,712 Square Feet
3 Bedrooms / 2.5 Bathrooms
3 Story Home


