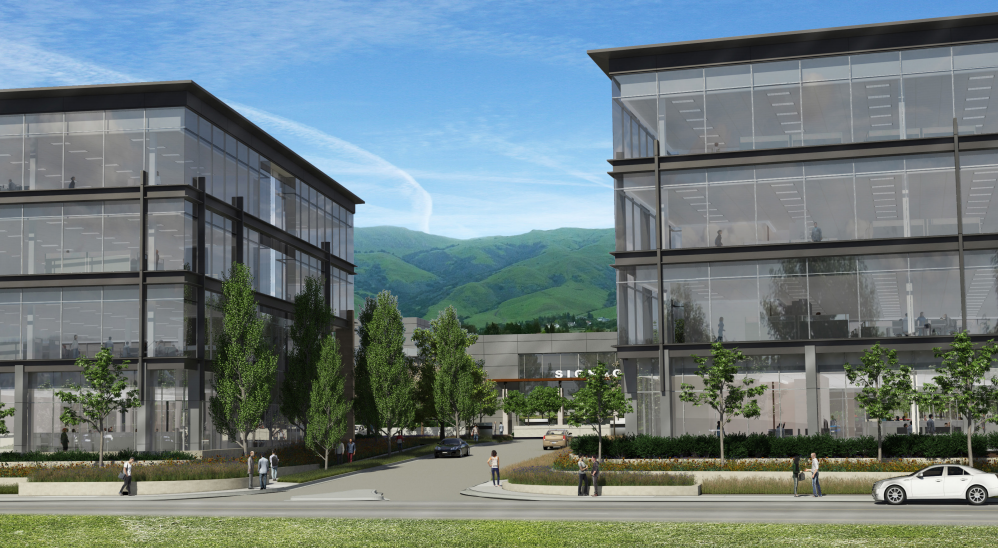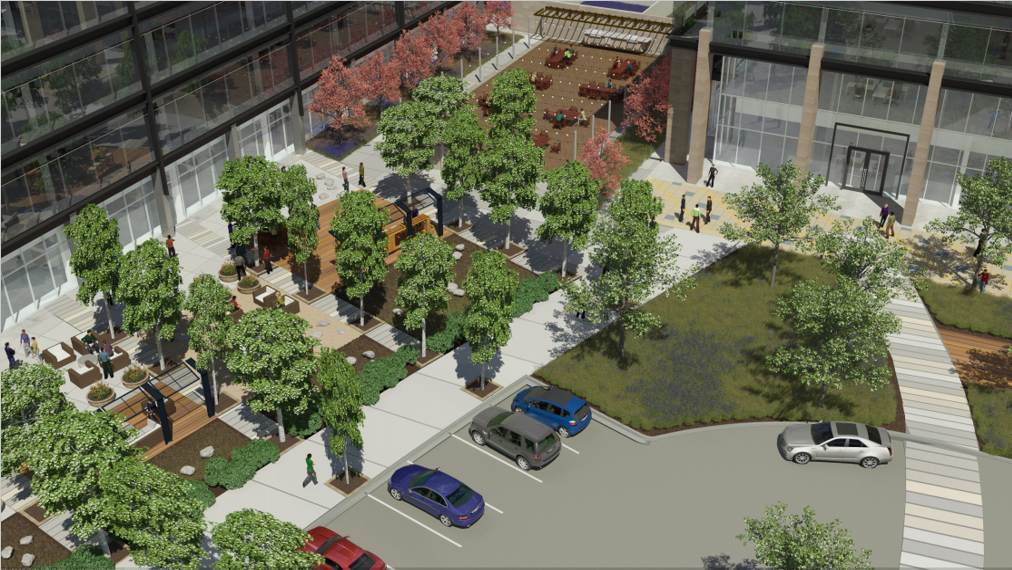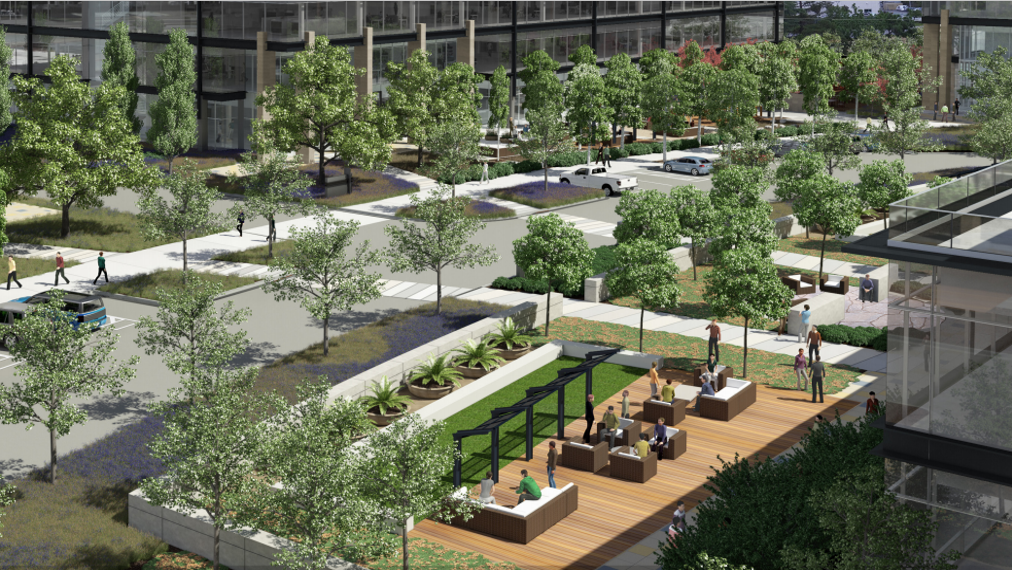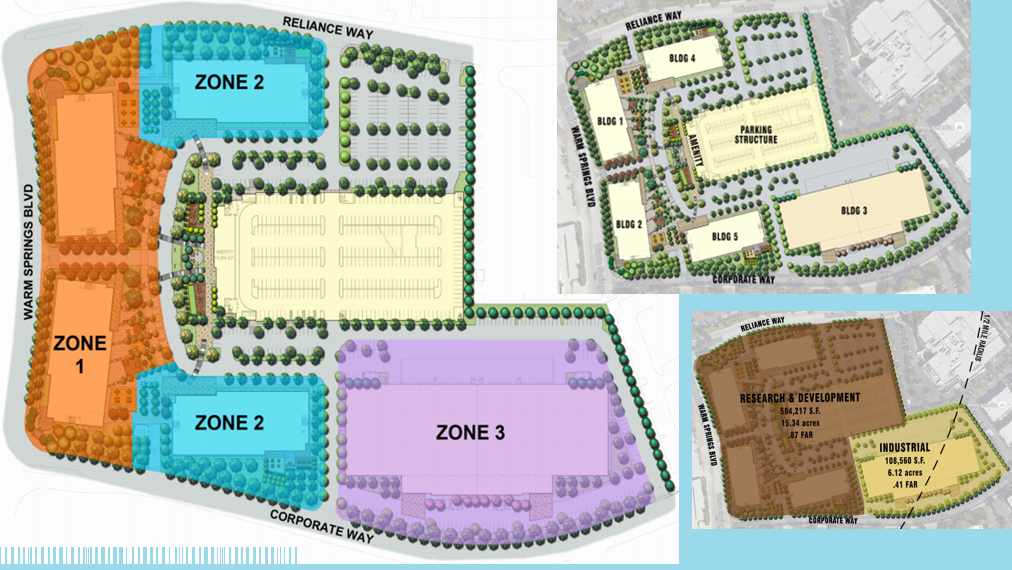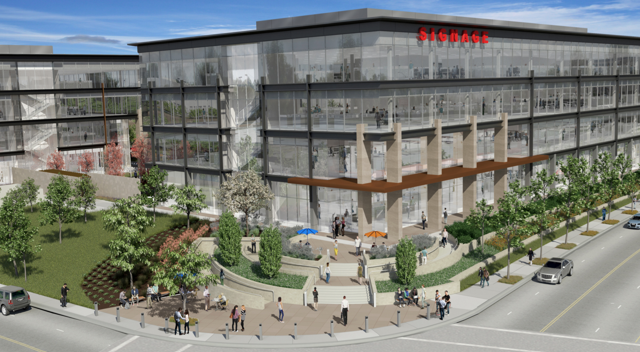
Fremont Master Plans 2/4
Warm Springs Technology Master Plan
BACKGROUND
This Master Plan sets out the vision and strategy for the 22-acre development site along Warm Springs Boulevard within the Warms Springs/South Fremont Community Plan (WS/SFCP). The site is located at the corners of Warm Springs Boulevard and Reliance Way and Warm Springs Boulevard and Corporate Way. The east side is bordered by existing industrial and office uses. For the purpose of this Master Plan document, the entire site is named Warm Springs Technology Center (WSTC). The WSTC Master Plan provides the background and discusses opportunities for maximizing development within the framework of the WS/SFCP. The following pages offers supporting diagrams and imagery to establish a strategic framework for future growth of the site. The WSTC site is zoned Warm Springs Innovation District within the Fremont Municipal Codes (Chapter 18.49), a hybrid mixed-use designation that allows for a broad range of uses. Additionally, the 22-acre WSTC site is in Area 10 of the WS/SFCP, one of ten planning areas within the community plan. The development proposed within the WSTC Master Plan is consistent with these documents.
SITE CONTEXT
With the WS/SFCP, the City of Fremont is creating the next major urban job center within the Bay Area. Through convenient access to
multiple modes of transportation via highways, BART, major thoroughfares, and regional bike networks, the WS/SFCP Area is connected not only to the immediate area, but also, the Bay Area as a whole, creating an opportunity to change an underutilized area into a new creative district and center of employment. WSTC is located within a 1/2 mile radius of the new BART station and occupies 22-acres of land, bounded by Warm Springs Boulevard to the west, Reliance Way to the north, Corporate Way to the south, and industrial uses to the east. The project is located within Area 10 of the WS/SFCP. The land use mix is Mix B and allows for industrial, research & development, office & convention, hotel, and retail & entertainment. Area 10 is slated for 2.3 million square feet of floor area over 122 gross acres. Area 10 will includ e 1,326,375 sf of industrial, 653,395 sf of research & development, and 326,831 sf of
office & convention. As the last major undeveloped parcel as one enters the WS/SFCP from the south, the WSTC Master Plan provides an opportunity to create the “front door” into this innovation district.
DESIGN INSPIRATION
The Master Plan will create a new research & development home for current and future entrepreneurs. With the WS/SFCP, the City of
Fremont has set out to further expand upon its rankings and nationwide reputation in developing and attracting innovative new companies. The City of Fremont is currently ranked the number 1 city for patents per capita, number 1 city for tech start-ups per capita, and has been ranked as the number 2 American city for innovation.
As the knowledge-based economy grows to includ e companies of all sizes, the WSTC Master Plan will provide an adaptable framework that can respond to the life cycle of businesses and
changing work styles of professionals.
As designed, the WSTC Master Plan will provide future tenants flexibility in work space sizes and environments. Both collaborative indoor and outdoor work spaces are incorporated into the design as well as amenities that meet the needs and desires of the modern workforce.
The design inspiration for the development is best summarized as: Campus of Innovation.
The campus will foster an environment for creativity, innovation and collaboration – where research, design, and production can exist on the same campus.
GUIDING PRINCIPLES
The WSTC Master Plan is an integral part of the overall WS/SFCP, providing a transition between the high intensity mixed-use zones that surround the Warm Springs BART Station and the low to high intensity employment uses further south and west of the development. The Master Plan responds to the development and growth of Area 10 by providing a vibrant, connected and sustainable place to create, innovate and collaborate.
This vision for the Campus of Innovation is achieved by adopting the following guiding principles:
• Linkages
• Collaboration
• Scalability
• Sustainability
Linkages: The WSTC Master Plan provides a safe and walkable environment that supports alternative transportation modes and supplies easy access to the regional BART system. Active and safe streetscapes will connect to inviting public plazas and amenity areas that foster community interaction.
Collaboration: Community networks, for working and connecting, will be created between diverse working environments and public spaces that offer convenient access to a wide variety of amenities and services.
Scalability: The Campus of Innovation will create a framework that can easily adapt to respond to changing business models and work styles. In doing so, WSTC is able to cater to the future growth of its users, from small scale start-ups to large firms, such that these tenants are able to stay on site and within the City of Fremont. Users will be provided, in both the public realm and indoor spaces, a variety of workspaces and amenities that complement the new work culture of the 21st century.
Sustainability: This Campus of Innovation will be designed using a variety of sustainable building practices to create a healthy, walkable development that complements the goals of the WS/SFCP. The project will includ e storm water management best practices, climate appropriate landscaping, low water usage, healthy building materials and energy efficient buildings.
WSTC PROJECT DESCRIPTION
The WSTC Master Plan is located at the corners of Warm Springs Boulevard and Reliance Way and Warm Springs Boulevard and Corporate Way. The east side is bordered by existing Industrial and Office uses. The site slopes from 63’ above sea level at the southwest corner to 89’ above sea level at the innermost eastern corner.
The project is located within Area 10 of the WS/SFCP. The land use mix is Mix B and allows for industrial, research & development, office & convention, hotel, and retail & entertainment.
The WSTC Master Plan is proposing 584,217 sf of research & development and 108,560 sf of industrial uses distributed over the 22-acre site. The project will includ e four (4) four-story research & development buildings totaling 142,308 sf each along Reliance Way, Warm Springs Boulevard, and Corporate Way. There will be an internal four-story raised parking structure with an integrated amenity building. The industrial building is located at the southeast corner of the site along Corporate Way.
Large landscaped, community gateway plazas at both major corners of the development, in addition to the improvements to Warm Springs Boulevard, will increase pedestrian and bike connectivity to the Warm Springs BART station and will activate the streetscape with amenities.
Additional private common spaces are provided in the interior of the site and with dedicated areas for each proposed building.
The design intent of the WTSC Master Plan is to achieve scalability and sustainability by creating a building framework that can easily adapt to respond to changing business models and work styles. The development can accommodate one large company’s headquarters, research & development and manufacturing or serve several smaller companies and provide incubator space for the creation of tomorrow’s technological advancements. Additionally, the industrial building can be adapted from one large tenant to
several smaller entities.
