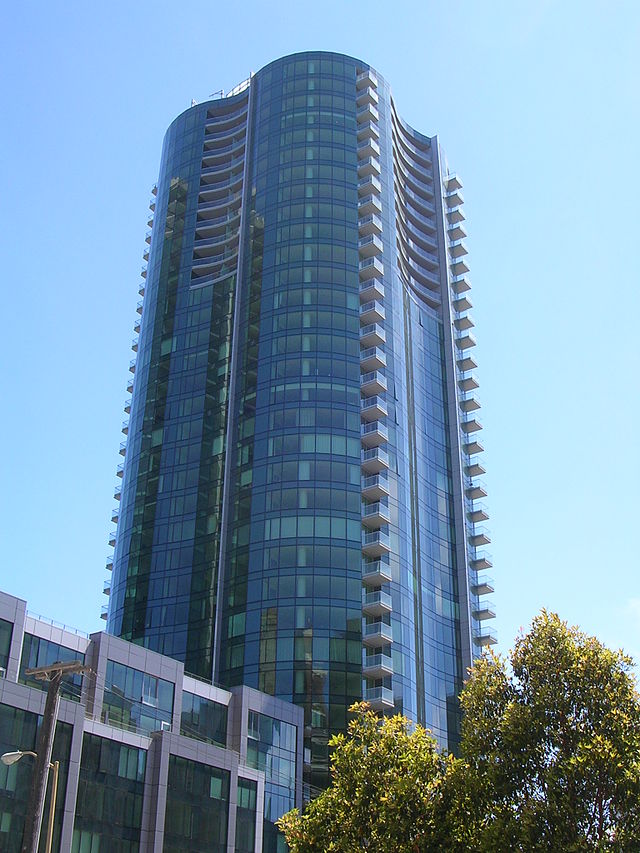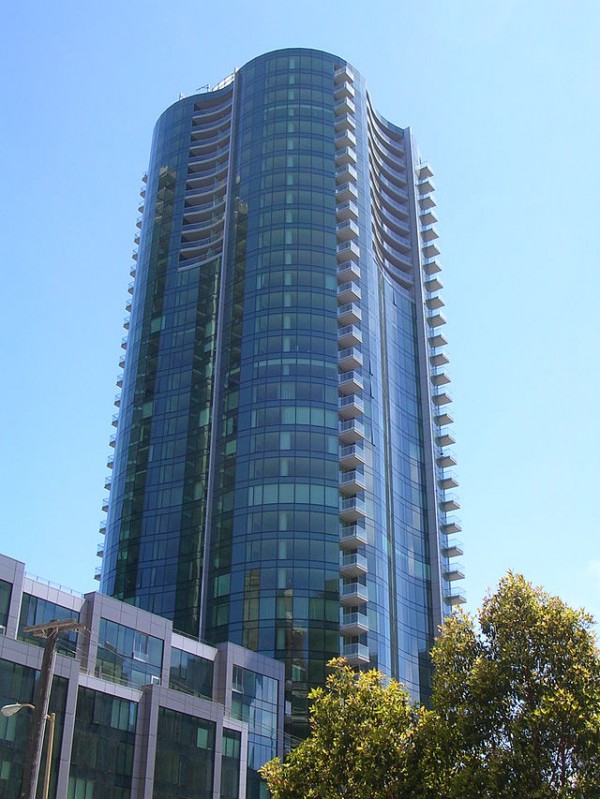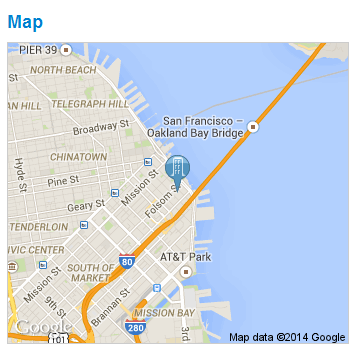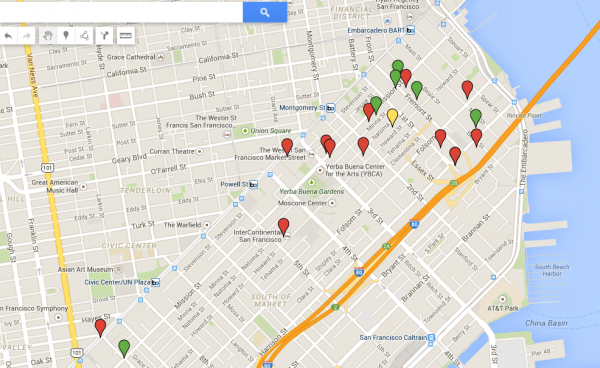
旧金山高层-The Infinity (Completed)
160 Folsom St San Francisco, CA 94105, USA
| General information | |
|---|---|
| Status | Complete |
| Type | Residential condominiums |
| Architectural style | Modernism |
| Location | 160 Folsom Street San Francisco, California |
| Coordinates |  37.7894°N 122.3910°WCoordinates: 37.7894°N 122.3910°WCoordinates:  37.7894°N 122.3910°W 37.7894°N 122.3910°W |
| Construction started | 2005 |
| Completed | 2008 |
| Owner | Tishman Speyer Properties |
| Height | |
| Roof | Tower I: 106.7 m (350 ft) Tower II: 128.9 m (423 ft) |
| Technical details | |
| Floor count | Tower I: 37 Tower II: 41 |
| Floor area | 148,645 m2 (1,600,000 sq ft) |
| Lifts/elevators | 14 |
| Design and construction | |
| Architect | Heller Manus Architects Arquitectonica |
| Developer | Tishman Speyer Properties |
| Structural engineer | Magnusson Klemencic Associates |
| Main contractor | Webcor Builders |
| Other information | |
| Number of units | 650 |
The Infinity or 300 Spear Street is a mixed-use residential condominium development in San Francisco, California consisting of 2 high-rise towers and 2 low-rise buildings. The four buildings contain 650 residential units. The complex is the first phase of a massive residential development encompassing two city blocks.
The two residential projects, 300 Spear and 201 Folsom, were proposed by Tishman Speyer Properties and initially designed by Heller Manus Architects. The San Francisco Planning Commission was scheduled to give its vote on the two projects on June 26, 2003, but this was delayed until September. Eventually, the two projects were given approval by the Planning Commission in spite of heavy opposition. However, 300 Spear and 201 Folsom still needed approval from the San Francisco Board of Supervisors in order for the project to progress. A few months later, the Board of Supervisors gave initial approval to the projects. The project was given final approval by San Francisco’s Board of Supervisors on February 4, 2004.
Soma High Rising Map



