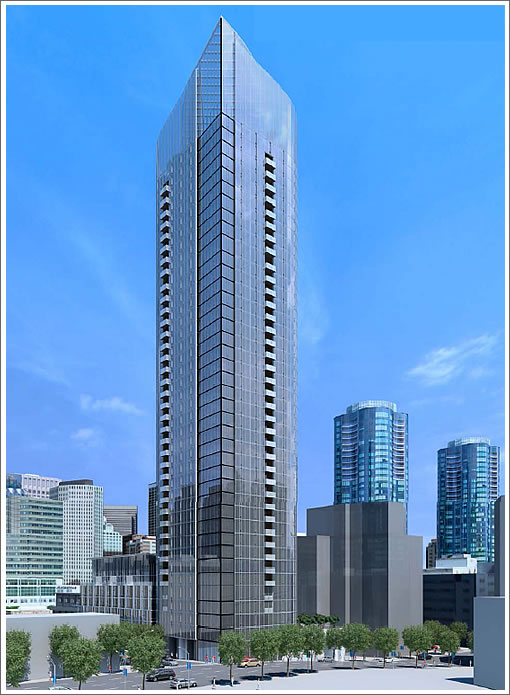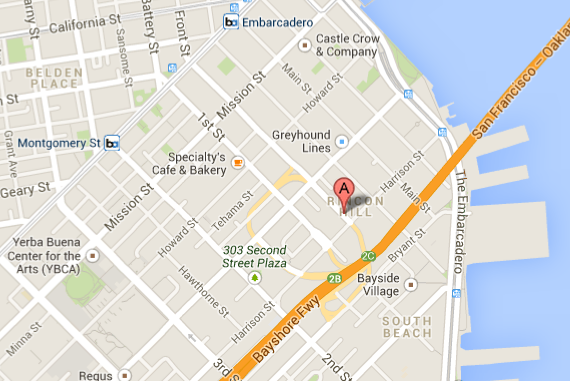
375-399 Fremont Street, 94105– Residential (Approved) – 14/16
New Homes in San Francisco – Residential (Approved) – 14/16
The Californian
375-399 Fremont Street, San Francisco, CA
Luxury condo building, average sq ft is 974, outdoor plaza, lap pool, fitness center, 24hr security, floor to ceiling glass and balconies, views – unobstructed views on top 25 floors.
375 Fremont Street (also known as The Californian at Rincon Hill), 400′, and 41 stories, has currently been approved and excavation is planned to begin in September 2007. Construction is planned to begin in November 2007, with a target year of completion of 2009.
Local Map
399 Fremont Street is a proposed 122 m (400 ft) residential skyscraper in the Rincon Hill neighborhood of San Francisco, California. The tower is planned to have 447 residential units on 42 floors.
Initially designed by Richard Keating Architecture, the development was approved for 432 residential units with 432 parking spaces in four underground levels. The project was marketed as The Californian on Rincon Hill by Fifield. By 2007, however, Fifield was reportedly looking to sell the development. Demolition of the existing buildings took place in February 2008. In 2009, Fifield changed the name of the project to Echelon on Rincon Hill.
After two years without starting construction, the Planning Commission granted a 12-month extension of its approvals until June 15, 2009. The extension also increased the number of allowed units to 452, while decreasing the number of parking spaces to 238. Additional 12-month extensions were granted in 2009, 2010, and 2011. In 2012, developers OliverMcMillan and UDR acquired the project from Fifield. After being redesigned by Solomon Cordwell Buenz, another 12-month extension was granted, expiring June 15, 2013. In January 2013, UDR acquired OliverMcMillan’s remaining 7.5% stake in the project. The total cost of the land parcel was US$52.2 million. In December 2013, UDR announced a joint-venture agreement with MetLife to develop the US$317 million project, with UDR retaining a 51 percent ownership interest and MetLife owning 49 percent.
According to planning documents, the building will rise 400 ft (120 m) to the roof line, exclusive of mechanical screening structures, which makes the tower’s total height somewhat taller. Building permits were issued in June 2013. According to general contractor Swinerton, the project is expected to be completed by April 2016.
‘The Californian on Rincon Hill’ a 40-story and 435 unit luxury condo building is in the works for 375 Fremont St. Richard Keating, “international celebrity architect”, professor of architecture at UC Berkeley, and designer of the Elihu Harris State Building in Oakland is heading up the design team.
“The building will have an eight-story podium with glass townhouses along Fremont Street. Atop the podium will be outdoor terrace areas with a lap pool, gym and entertaining room. The average-sized unit will be about 1,000 square feet. The top 25 floors will provide unobstructed views of the entire San Francisco Bay and surrounding areas.”
Sounds very nice. That is unless your ‘unobstructed views’ from another building are about to become very much obstructed by The Californian…



