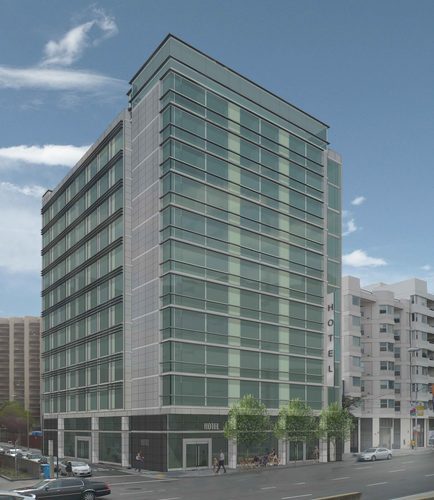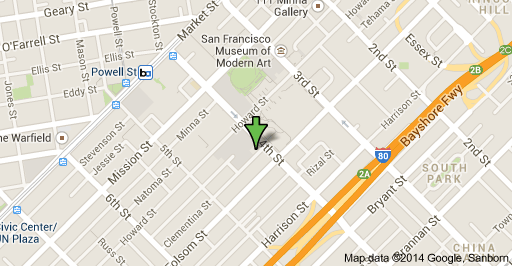
250 4th St (Approved) – San Francisco – 94103 – 14/20
250 4th St (Approved) – San Francisco – 94103 – 14/20
250 Fourth Street Turns Theological University to Hotel
Tourism in SF is still booming, and one developer is hoping to jump in. 250 Fourth Street Development, LLC is proposing to demo the Olivet Theological University and construct a new 220-room 11-story tourist hotel with 4,265 sq.ft. of restaurant/bar/retail space at Fourth and Clementia streets. The only voiced concerns came from the Yerba Buena Consortium (a tenants and owners group) who asked for approval conditions like privacy louvers on rooms that face the Ceatrice Polite building, no amplified sound within the ground floor public open space, a vegetated/beautified wall facing the adjacent Clementina Towers and Wolff House, etc. The project sponsor basically agreed to all their requests, so it should be smooth sailing. Designed by Axis Architecture, the project also has support of the Hotel and Restaurant Employees Union, which as we know can be the deciding factor in a project seeing the light of day. No word yet on who the hotel operator would be.
Local Map
PROJECT DESCRIPTION
The proposed project includes the demolition of the existing two-story-over-basement, approximately 30-
foot tall, 31,200-sf office/educational building, occupied by Olivet Theological University, and the
construction of a new, 220-room tourist hotel in an 11-story, 78,000 gsf building, including 4,265 sq. ft. of
restaurant/bar and/or retail space and a 10,295 sq. ft. below-grade basement. The project would include
no off-street parking, but would include approximately ten (10) off-street bicycle parking spaces.
SITE DESCRIPTION AND PRESENT USE
The project is located on the northwest corner of Fourth Street and Clementina Street; Lot 008 in
Assessor’s Block 3733. The Site totals approximately 10,400 sq. ft. The site is located in the South of
Market Neighborhood within the Downtown Area Plan and the Downtown Support (C‐3‐S) Zoning
District and a 130‐L Height and Bulk District. The site is currently improved with a 31,200-sq.-ft. building,
which was constructed in 1946. The building is used as an office/educational building occupied by Olivet
Theological University. On-site operations consist of office and classroom activities, along with site
maintenance and housekeeping. The 30-foot tall existing building occupies the entire site.
SURROUNDING PROPERTIES & NEIGHBORHOOD
The project site comprises a single parcel in the Downtown Area Plan and within the C‐3‐S Zoning
District and the 130-L Height and Bulk District. The C-3-S District also includes Yerba Buena Gardens,
which includes the Moscone Convention Center, hotels, museums and cultural facilities, housing, retail,
and offices arranged around public gardens and plazas. The district has historically housed commercial
support businesses, such as wholesaling, printing, building services, and secondary office space.
The Site is also within the SoMa Youth and Family Zone Special Use District (“SUD”). The SUD is
intended to expand the provision of affordable housing the SoMa area, but does not preclude the
expansion of hotel, office or other uses. In addition, this designation is intended to protect and enhance
the health and environment of youth and families by adopting policies that focus on certain lower density
areas of this district for the expansion of affordable housing opportunities. The SUD also requires a
Conditional Use Authorization for certain uses, including new restaurants and bars.
Land uses in the immediate area include residential, commercial, and community uses. The properties in
the vicinity include: a nine-story, 112-unit apartment building with ground floor retail (230 Fourth
Street/801-805 Howard Street) to the north; the Moscone Center (747 Howard Street) to the east on the
other side of Fourth Street; a 76-branded gasoline service and smog service station (800 Folsom Street)
that was recently closed and will be the site of the Central subway’s Moscone Station; a nine-story, 91-
unit apartment building (317-321 Clementina Street) to the south on the other side of Clementina Street;
and the Clementina Towers apartment complex (320 and 330 Clementina Street) with two, 13-story
apartment buildings setback from the street with open spaces and surface parking lots to the west.
The closest public open space to the Site is Yerba Buena Gardens, across Fourth Street to the east. This
park is owned by the successor entity to the San Francisco Redevelopment Agency and is generally
bounded by Mission Street to the north, 3rd Street to the east, Folsom Street to the south, and Fourth
Street to the west. The garden includes meadows, trees, vegetation, waterfalls, public art, small cafes,
terraces, small gardens, a carousel, play structures, and an outdoor amphitheater. Yerba Buena Gardens
also contains buildings such as the Center for the Arts Theater, Moscone Convention Center Ballroom,
Moscone Center South, an ice skating rink, a bowling center, a childcare center, Zeum children’s
museum, and the Metreon retail center.
In addition to residential, commercial and open spaces, other uses in the area include museums (San
Francisco Museum of Modern Art, the Jewish Museum, the Museum of the African Diaspora, and the
Museum of Craft and Design), large retail facilities (Target, Westfield San Francisco Center), and parking
garages. Interstate 80 is approximately 1.5 blocks south of the Site. BART and MUNI Metro lines are two
blocks to the north. The Central Subway, which is now under construction, will run under Fourth Street
with a Moscone Station immediately adjacent to the Site.
Client: 250 Fourth Street Development LLC
Scope: Schematic Design was completed on this 11-story boutique hotel, with approximately 200 guest rooms, ground floor restaurant, lobby bar, seating area, and kitchen. As well, open space includes a roof top terrace, and a publically accessible ground floor garden.
www.sfplanning.org

