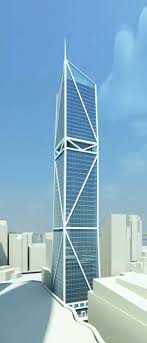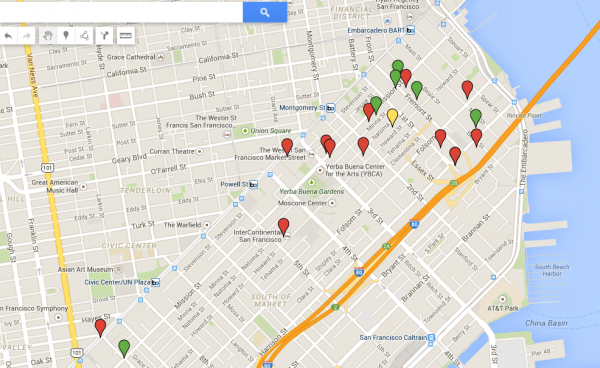
旧金山高层-181 Fremont Street (under construction)
181 Fremont Street San Francisco, CA 94105
| 181 Fremont Street | |
|---|---|
| Alternative names | Park 181 |
| General information | |
| Status | Under construction |
| Type | Commercial offices Residential condominiums |
| Architectural style | Modernism |
| Location | 181 Fremont Street San Francisco, California |
| Coordinates |  37.78970°N 122.39535°WCoordinates: 37.78970°N 122.39535°WCoordinates:  37.78970°N 122.39535°W 37.78970°N 122.39535°W |
| Construction started | 2013 |
| Estimated completion | Early 2016 |
| Cost | US$500 million |
| Height | |
| Antenna spire | 802.5 ft (244.6 m) |
| Roof | 700 ft (210 m) |
| Technical details | |
| Floor count | 54 |
| Floor area | 684,000 sq ft (63,500 m2) |
| Design and construction | |
| Architect | Heller Manus Architects |
| Developer | Jay Paul Company |
| Structural engineer | Arup |
| Main contractor | Level 10 Construction |
| Other information | |
| Number of units | 68 |
181 Fremont Street is an 802 ft (244 m) mixed-use skyscraper under construction in the South of Market District of San Francisco, California. The building, designed by Heller Manus Architects, will be located adjacent to the Transbay Transit Center and 199 Fremont Street developments.
Soma High Rising Map


