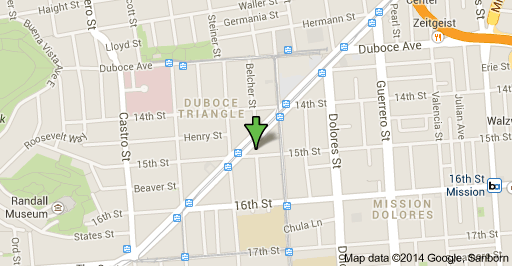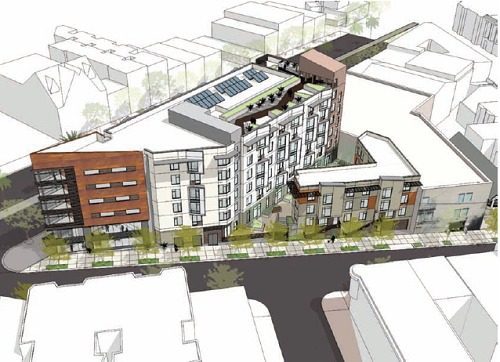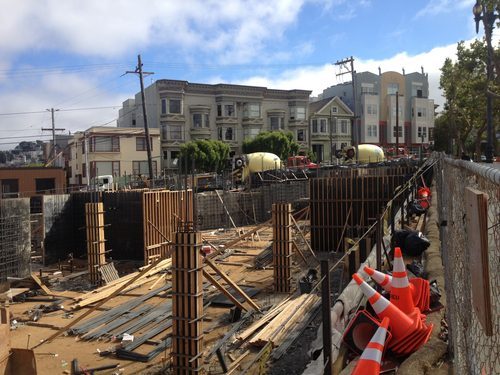
2175 Market St (Planning, Design or Conception) – San Francisco – 94114
2175 Market St (Planning, Design or Conception) – San Francisco – 94114
Developers at one of the Castro’s’ newest apartment buildings are floating the idea of a “Market Square” to occupy the ground floor of their new development at 2175 Market Street. “They hope to lure local independent, non-formula retail merchants like a butcher, coffee shop, and green grocer to lease parts of the site.” While the building is currently under construction, the market plan is still in the early phases of development. [Castro Biscuit/Curbed SF]
Local Map
The tangled intersection of Market/Sanchez/15th streets is seeing a lot of activity right now, with the construction of condos at 2200 Market, a sales office for the nearby 1960 Market project, and the upcoming 2175 Market Street development. This latest Castro condo project, currently just poking its head above the ground, will eventually house 88 one- and two-bedroom units amongst its six stories. The building will feature 7,300 sq. ft. of ground floor retail, 44 parking spaces and a 3,700 sq. ft. rooftop garden and courtyard. Developers are seeking LEED Gold status through their use of renewable materials and energy conservation efforts.
‘Market Square’ Setting Proposed at New Market & 15th Street Build
BY WAIYDE PALMER · December 2, 2013
The developers of the new build at 2175 Market and 15th Street are proposing a ‘Market Square’ retail space setting on the first floor of the Castro’s latest luxury, mixed use retail/condo structure.
Forest City Developers idea is to have several local small business lease parts of the buildings single large space and have an open space between all – like an old style town square – allowing residents of both the building and neighborhood to shop from a variety of stores without having to wander very far from home.
They hope to lure local independent, non-formula retail merchants like a butcher, coffee shop, green grocer to lease parts of the site.
This unique approach is something unusual and hasn’t been done at any of the other recently constructed buildings within the neighborhood. 38 Dolores for example has only one retail tenant – Whole Foods Market – occupying the entire first floor.
Forest City Developers have proved willing to work with community groups and adjust design based on their input and concerns. For example they agreed to have on-site affordable housing at the new builds location instead of donating to the Mayor’s rarely touched affordable housing trust.
Forest Developers agreed to 20% of the 88 units being built would be set aside for affordable housing. That figure is well above the 12% required from developers by City planning ordinance. After completion these condo units will be run as rental properties by the developers.
Many neighborhood groups from the Duboce Triangle Neighborhood Association to the Castro Benefit District have encouraged all Castro developers to have on-site affordable units within their new builds. They believe that having mixed income developments are essential to the overall health and well-being of the current Castro community by nurturing and maintaining its diversity.
Plans for the proposed ‘Market Square’ retail setting are still in the very early stages and there will still be a number of hurdles to be leapt if this plan is to come to fruition. What is encouraging is seeing developers responding to community requests and attempts made to think outside of the retail box on how to better meet the needs of the Castro and its citizens.
-DTNA Newsletter
DESCRIPTION
2175 Market sits at the nexus between three distinct neighborhoods in San Francisco: the Castro; Duboce Triangle; and the Mission. This 85-unit, six level, mixed use building creates a dramatic marker at this crossroads location. Our process involved an analysis of the surrounding blocks, San Francisco patterns, design and jurisdictional guidelines, and consideration of views and sun orientation. One of the most important factors in the design was the social aspect of this location between the neighborhoods and the bustling activity along Market Street.
Smaller units are located on the North elevation to activate and engage with Market Street. Larger units in a walk-up building relate to the neighboring architecture along 15th Street. Other design goals were to provide a variety of open spaces with the courtyard and roof deck; create high-quality, livable units; minimize the environmental footprint; and reflect the structure in the materials. The building is currently evaluated to achieve a LEED for Homes Gold level.
Design Features
Goal of LEED for Homes GOLD
Rooftop Garden & Courtyard
Access lower level units from stoops
Stepped building and entries with topography
Strongly identified and inviting Retail frontage & building entries
High Quality Materials & 3D detailing



