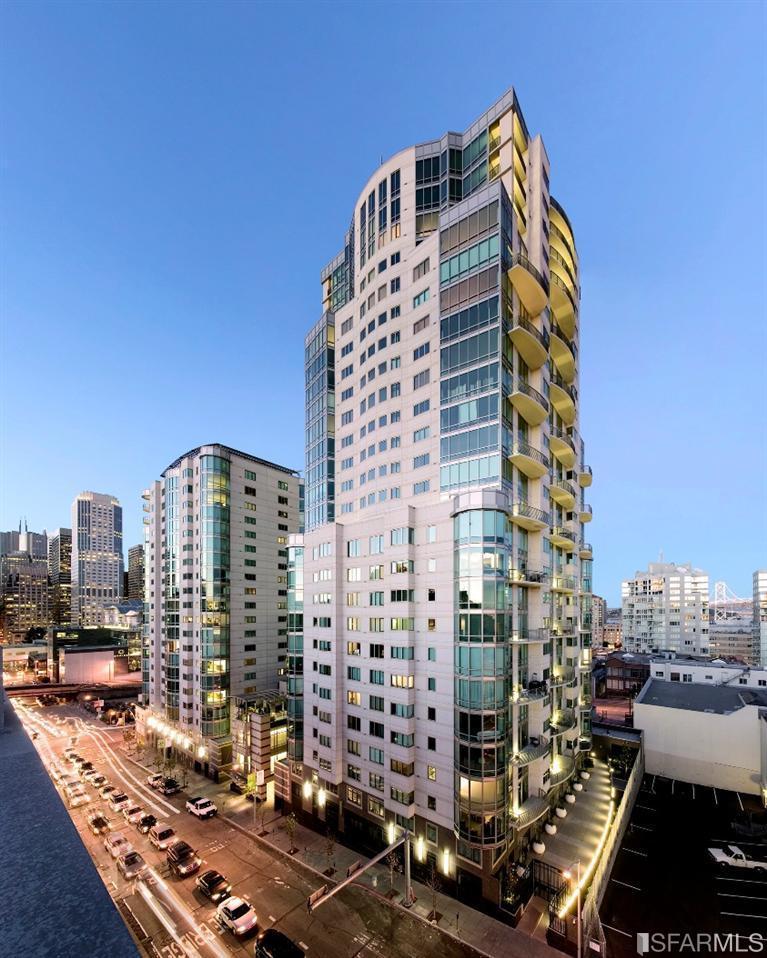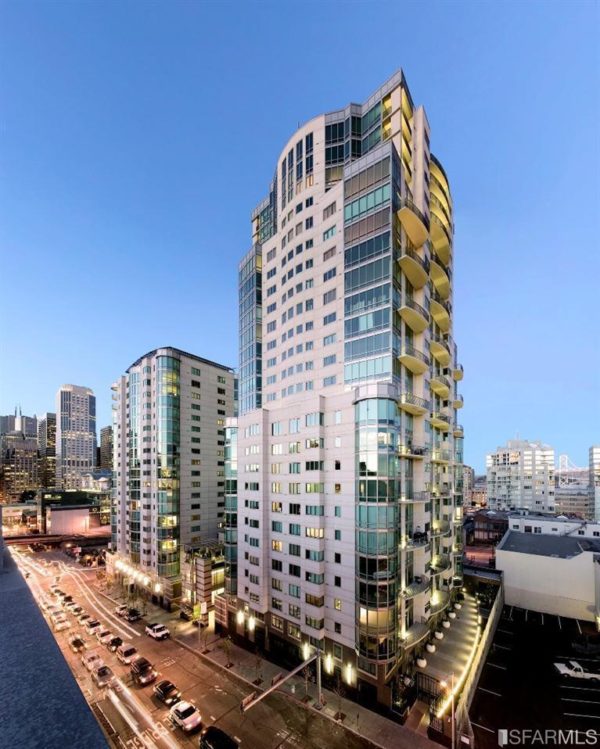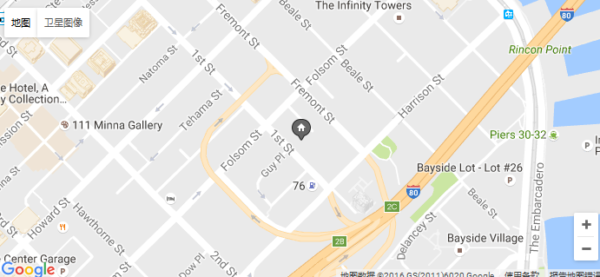
333 1st St, San Francisco, CA 94105; The Metropolitan; 24/88
333 1st St, San Francisco, CA 94105
Year Built: 2004
Floor: 20
Number of homes: 342
Parking Type: One space per condo in a four-level below ground parking garage
Amenities: Fitness center, sauna, spa, movie screening room, pool, library, roof top terrace with barbecue, business center, club room with kitchen, 24-hour doorperson
Developer: Crescent Heights
Builder: Howard S. Wright Construction
Architect: Heller Manus
With two towers — one 20 stories high and the other 26 — the Metropolitan SF houses 342 homes ranging in size from approximately 500-square-foot studios to 800-square-foot one-bedroom homes to 1,200-square-foot two-bedroom homes. Construction was completed in 2004.
Depending on location within the buildings, some homes have views of downtown, the San Francisco Bay or the southern hills. To maximize the views, the project was constructed with floor-to-ceiling windows in the living areas. Some homes have private balconies or decks, and all have access to a shared terrace area. All homes at the Metropolitan have central air conditioning, which is unusual in San Francisco but welcome on warm summer days in South Beach, known for some of the best weather in the city.
The Metropolitan offers many amenities to its residents: an indoor pool and spa, fitness center, sauna, party room with a kitchen, a rooftop terrace with a barbecue area, business center, conference room, library and movie screening room. The entry is attended by a doorperson 24 hours a day and concierge services are available as well.
Residents at the Metropolitan have very easy access to the Bay Bridge (the entrance is half a block away at 1st Street @ Harrison), 280, and the Embarcadero. Public transportation options are in the vicinity, with MUNI stops about six blocks away on the Embarcadero and also on Market @ Montgomery.
Sold listings in the past year



