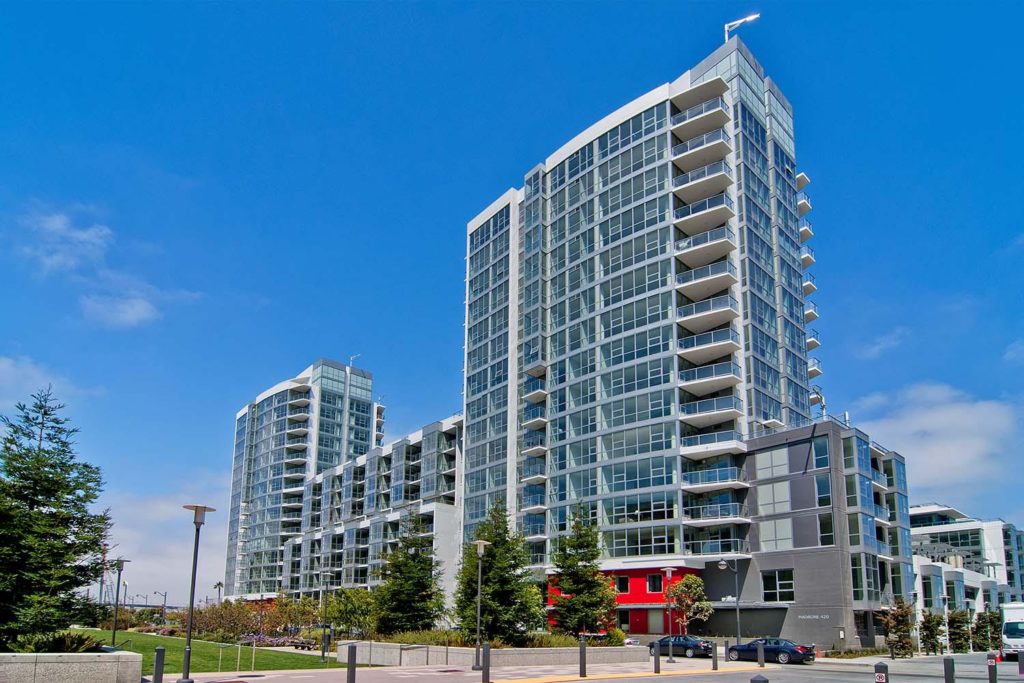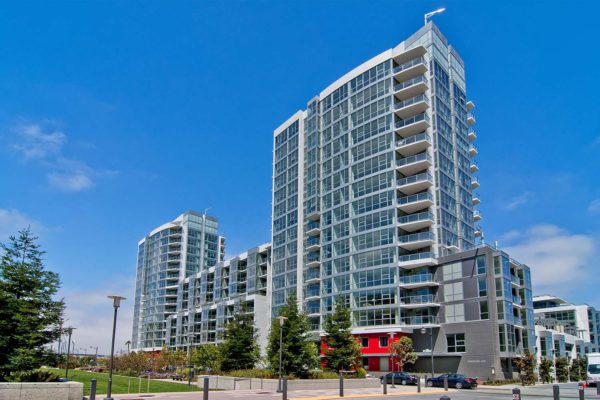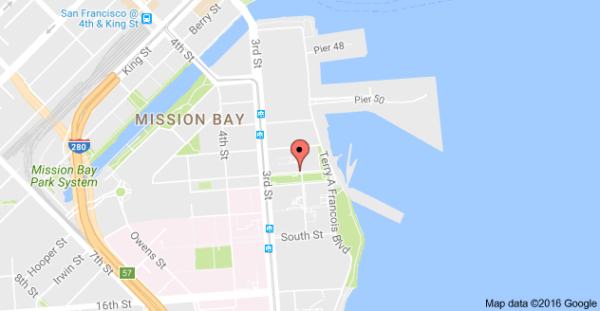
420 Mission Bay Boulevard North, San Francisco, CA 94158; The Madrone; 74/88
420 Mission Bay Boulevard North
Year Built:2012
Floors: 16
Unit:-
Neighborhood: Mission Bay
Madrone is located in the heart of Mission Bay, San Francisco’s newest, fastest-growing master-planned community that is welcoming new residents, retail, businesses, and parks every day. Living at Madrone you are at the center of a vibrant, walkable neighborhood surrounded by parks and open spaces, close to AT&T Park, Caltrain, and Muni. 50,000 square feet of retail are currently planned for the surrounding area, including a new UCSF research hospital opening in 2015 and plans for a new sports and entertainment arena. With companies like Old Navy, Nektar, Fibrogen, and UCSF as major employers in Mission Bay, there will always be a strong demand for homes at Madrone.
Building Features:
• Open-air sun deck with 75-foot heated lap pool and jacuzzi spa
• Outdoor grill and terrace lounge
• State-of-the-art fitness studio
• Resort-style steam room and sauna
• Social dining room with catering kitchen
• Game room with flat screen TVs and billiards
• Private movie theater
• Business center
• Attended lobby and luxurious seating area
• Landscaped gardens and courtyard
• Gated parking
• Located close to public transportation with easy access to freeways 280/101, Caltrain and corporate shuttles
• Walk to the AT&T stadium, UCSF campus, a farmer’s market, Safeway, Whole Foods, eateries, and nightlife
about The Madrone
The Madrone SF is the second development by Bosa in San Francisco. Bosa has a solid reputation for building condominium homes across North America, with most of their developments located in San Diego, CA and Vancouver, Canada.
The Madrone SF is a large building, with two 16 story towers connected by a nine story building in a u-shape. Most of the condo floor plans have the home on one floor, but there are several townhouse floor plans located throughout the building.
As originally built and sold by the developer, the interiors featured either oak or maple hardwood flooring in the living spaces with carpet by Beaulieu in the bedrooms, solid core doors and a full-size stacked washer/dryer. The kitchens in The Madrone were originally delivered with CeaserStone countertops, Bosch 300 series stainless steel gas cook tops and overs, Bosch 300 series dishwashers, Thermador refrigerators and polished chrome Kohler fixtures.
The Madrone is immediately to the west of The Radiance, which was San Francisco’s first Bosa-built development. The buildings share many architectural details in common, but are separate legal entities and do not have reciprocal access to HOA facilities. The homes along the south side of The Madrone face the Mission Bay Commons Park, just one small part of the 49 acres of open space in the Mission Bay neighborhood.
Sold listings in the past year


