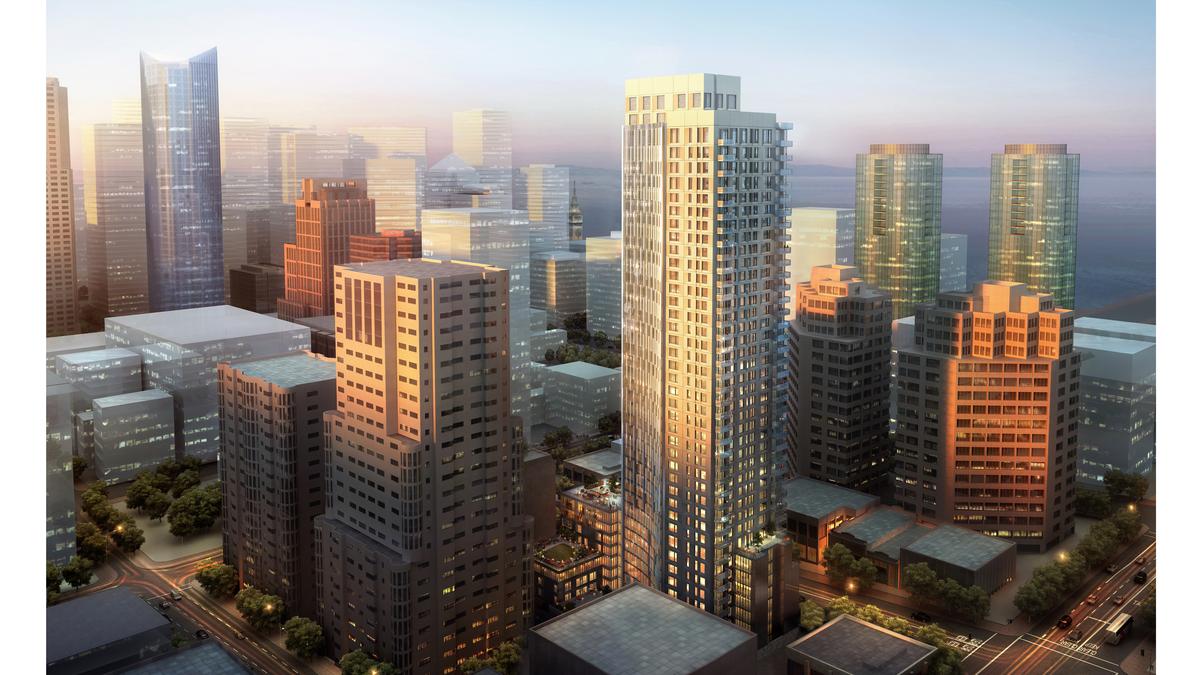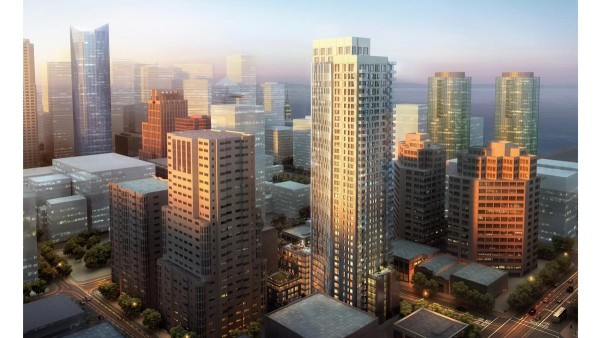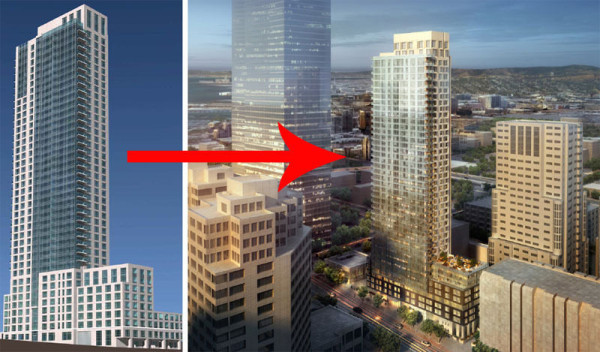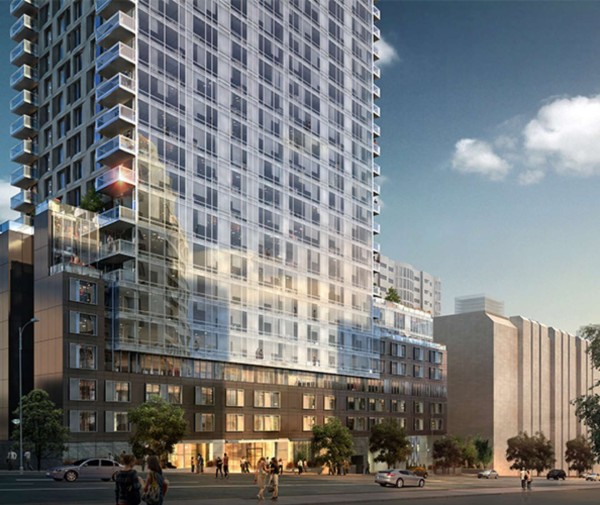
340 FREMONT in SoMa (16/40)

340 Fremont is a 40-story tower located in the Rincon Hill district of San Francisco and includes 348 units. Designed for Equity Residential, the building also includes generous amenities in a 9-story podium, including a fitness center, yoga room, owner’s lounge, business center, game room, and pet grooming area. Three below-grade levels provide parking.

340 Fremont Street is a 440-foot (130 m) residential skyscraper under construction in the Rincon Hill neighborhood of San Francisco, California. The tower is planned to have 348 residential units on 40 floors.
As part of the Rincon Hill Plan adopted in August 2005, the parcels at 340 Fremont and 350 Fremont were upzoned for a single 400-foot (120 m) residential tower.Developed by Archstone Smith and Jackson Pacific Ventures, and initially designed by Heller Manus Architects, the development was approved for 332 residential units with 332 underground parking spaces by the San Francisco Planning Commission on June 15, 2006.
However, due to the United States housing market correction and ensuing worldwide financial crisis, construction was delayed. While waiting for the market to recover, the project received five consecutive 12-month extensions of its entitlements from 2008 through 2013. In 2012, the project was redesigned by Handel Architects, and the number of units was increased to 348, while the number of parking spaces was reduced to 269.
In 2013, the project entitlements were acquired by Equity Residential,with plans to break ground by the end of 2013.In late 2013, demolition and construction permits were issued but a neighboring homeowner association appealed the permits. In February 2014, the appeal was denied, clearing the way for construction to begin. Demolition of existing structures on the site began in March 2014.Ceremonial groundbreaking took place on April 24, 2014.

269 parking spaces will be located on three underground levels, primarily in stackers. The building will have an 85-foot (26 m) podium, topped with an outdoor terrace. The tower reaches a roof height of 400 feet (120 m) with a 40-foot (12 m) mechanical penthouse, resulting in a total structural height of 440 feet (130 m).
Previous structures on the site that were razed included a 3-story building at 340 Fremont Street, constructed in 1962, once occupied by the National Maritime Engineers Benefit Association, and 350 Fremont Street, constructed in 1952, which was previously occupied by the Seafarer’s Union. To partially mitigate the loss of the “maritime labor historic context”, the project will include a publicly accessible interpretive display in a midblock passage off Fremont Street.
