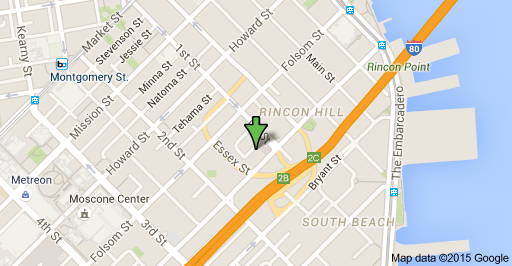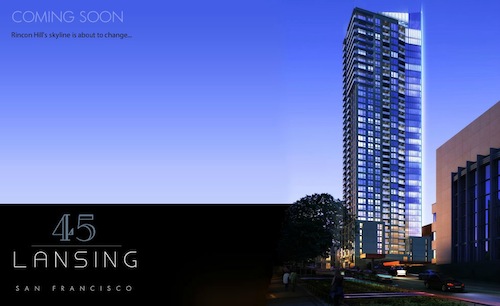
45 LANSING in San Francisco ( 8/58)
45 LANSING in San Francisco ( 8/58)


45 LANSING STREET, SAN FRANCISCO, CA 94105
Jasper (formerly 45 Lansing Street) is a 430-foot (130 m) residential skyscraper under construction in the Rincon Hill neighborhood of San Francisco, California, United States. The tower will contain up to 320 residential units on 39 floors.
In 2006, Jackson Pacific Ventures entitled the site for a 400 foot (120 m) residential tower with 227 units. Jackson Pacific then sold the entitlements to Turberry Associates for US$30 million. The 2008 financial crisis prevented the project from breaking ground, and in 2010 Crescent Heights purchased the property for US$13 million.
In 2011, Crescent Heights re-entitled the property, changing the number of units from 227 to 320, while keeping the building the same height.To make room for the new configuration, the number of studios was increased from 3 to 99, one-bedrooms decreased from 111 to 93, two-bedrooms were increased from 77 to 128, and all 36 three-bedrooms were removed.By 2012, Crescent Heights received its building permits, and construction began in 2013.
According to planning documents, the building will rise 400 feet (120 m) to the roof line, and the mechanical screening structures account for an additional 30 feet (9.1 m).
The Vision
With input from our client, HKS created a new image for the 45 Lansing development project that presents a contemporary expression. The design defines the project with clean, bold and articulated building lines from a strong, yet soft, podium base, giving the building a modern feel with LEED green walls on the east elevation. The vertical building design was achieved through the use of Low-E clear vision glass; fritted spandrel glass; full-height Low-E clear vision glass at building corners; glazed balcony areas; and aluminum vertical ribbons of building skin articulation to the angled roof top parapet wall. These conditions accentuate the beauty of the tower that creates the dynamic, modern, elegant and timeless design of 45 Lansing. Attention to detail on exterior lighting design at entry points and balcony decks helps create a “twinkle lighting” building effect. A fitness center, pool, sauna, theater, private dining, valet parking and other special amenities lend to the exclusivity of this special and beautiful project.

The Design
Working in close cooperation with Crescent Heights, the San Francisco Planning Department and the Building Department, HKS redesigned the west façade of the building to include windows for units that previously did not exist on that façade. This design revision was heralded as a major accomplishment by the Planning Department that had reluctantly agreed to a near-windowless façade. This design revision and a newly designed building base led to a unanimous approval at the Planning Commission when Crescent Heights increased the unit count from 217 to 320 units and also increased the parking count ratio.
Developer :Crescent Heights
Architect : Swedroe Architects HKS Architects
39 floors/ 430-foot (130 m)
