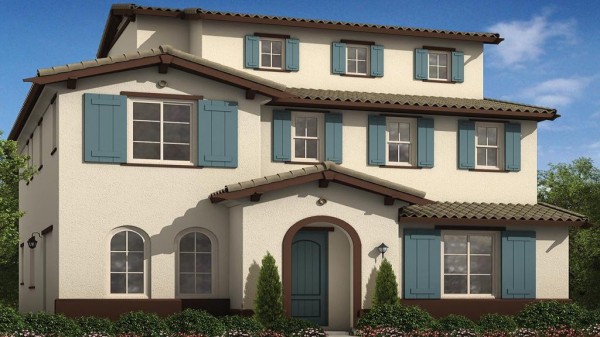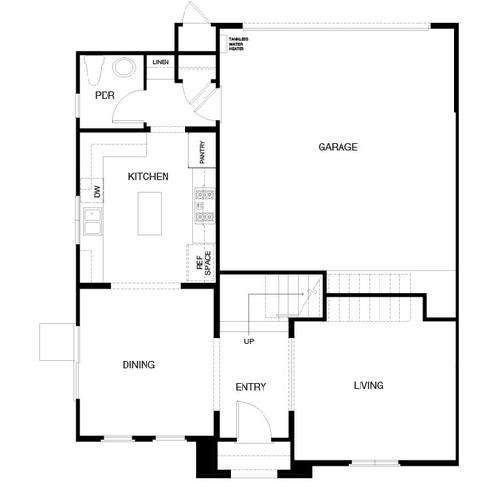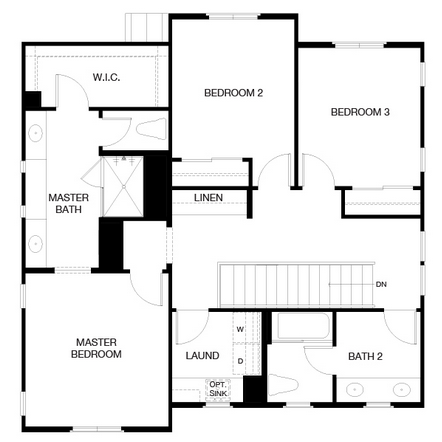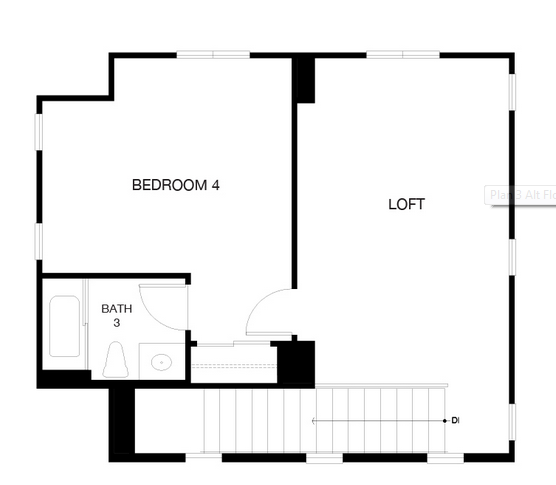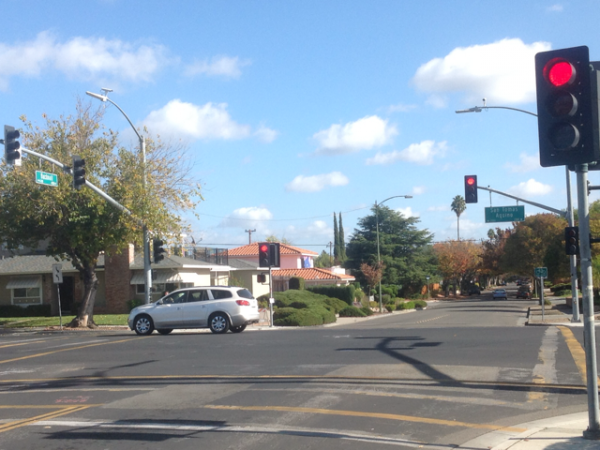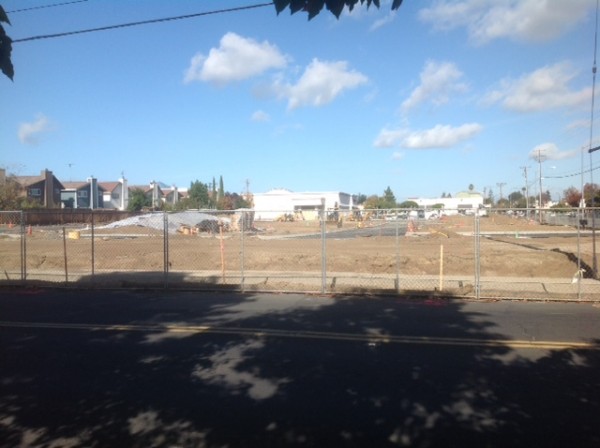
New Home, Palomar Plan 3 Alt A , Campbell, CA, 95008
New Home, Palomar Plan 3 Alt A , Campbell, CA, 95008
Plan 3 Alt A
Priced from the $1.2M | 2,158 Sq. Ft. | 4 Bedrooms | 3.5 Baths | 2 Garage | 3 Stories
Room to grow! The Plan 3 Alt features a 3-story plan complete with 4 Bedrooms, 3 Bathrooms and Loft ranging between 2,158-2,162 square feet of space. With all Bedrooms located upstairs, the main level of this home is an entertainer’s dream with spacious Living, Dining and Kitchen area. A convenient Powder Room rounds out the bottom level of this room. Walk upstairs and enter the Master Suite complete with walk-in closet, double vanity, and beautiful finishes in the Master Bath, it is the perfect retreat in the comfort of your own home. Also on the second floor are two additional Bedrooms and Bathroom. The third floor features the fourth Bedroom and full Bathroom as well as Loft, a great space for extended family or guests.
Schools:
Baker Elementary – Distance from community: .5 Mi
Moreland Middle – Distance from community: .9 Mi
Westmont High School – Distance from community: 1.4 Mi
Harker School

