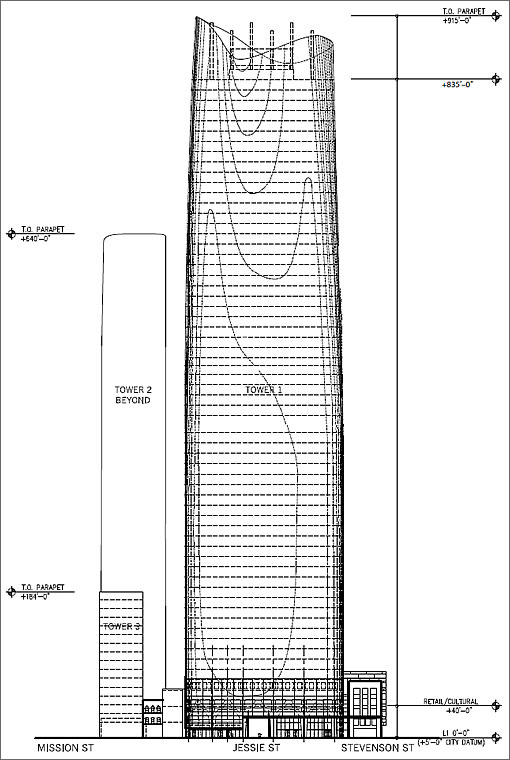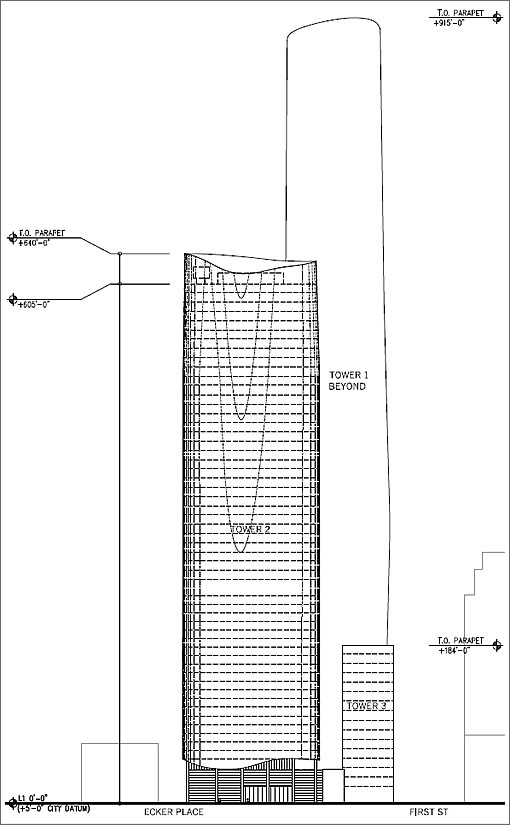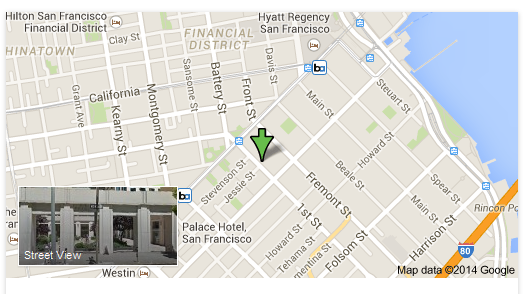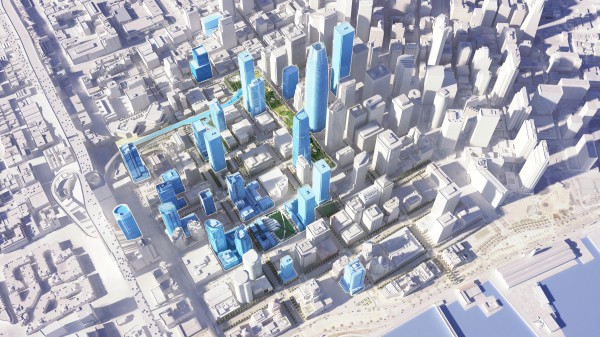
SOMA-High Rising-50 First Street (Proposed)-1/25
High Rising-A Trio Of SOM Towers At 50 First Street As Proposed 
Having been on hold for a few years, the plans for a few big towers to rise at First and Mission, a.k.a. the 50 First Street site, have been reworked and resubmitted to Planning. As currently envisioned, the existing office/retail buildings at 50 First, 62 First, and 76-78 First would be razed to make room for a 850-foot tall, 59-story tower fronting First Street as well as a 605-foot tall, 56-story tower fronting Mission Street. The 850-foot First Street Tower One would contain 1,220,000 square feet of office space over ground-floor retail, as was previously proposed, with a garage for up to 187 cars.
Plans for the 605-foot tower fronting Mission now call for 500 residential units over ground floor retail and a five level subterranean parking garage with 136 parking spaces. Earlier plans to include hotel and entertainment components in the tower have been dropped.
Plans for a third tower on the corner of First and Mission have also been dropped and the existing building at 88 First Street would be rehabilitated as part of the 50 First project.
Noting that because of its height, “the proposed [850-foot] Tower One would stand out as a major landmark on the skyline,” and as such, “the design should exceed conventional standards and should be a stellar piece of contemporary architecture comparable to the best tall buildings worldwide,” the Planning Department has offered a few suggestions for the tower’s design, the images of which above are simply placeholders at this point: Consider design options that sculpt the building to create a unique feature on the skyline. The top of Tower One should feature a dynamic and interesting top that presents an interesting profile. To the extent that shadow considerations, based on further analysis, might prevent major additional decorative rooftop elements from rising above a height of 850 feet, the Department expects a reduction of sufficient occupied space at the top of the building below 850 feet to allow for a satisfying sculpted building top within the 850-foot height envelope. As part of the project, Jessie Street would be rerouted and the portion of Tower One that spans the existing Jessie Street route would be converted into a three-story public galleria (Jessie Street Galleria); Elim Alley would be converted to a two-story galleria with lobby and retail uses (Elim Alley Galleria); and a public plaza would sit at the base of Tower Two.





