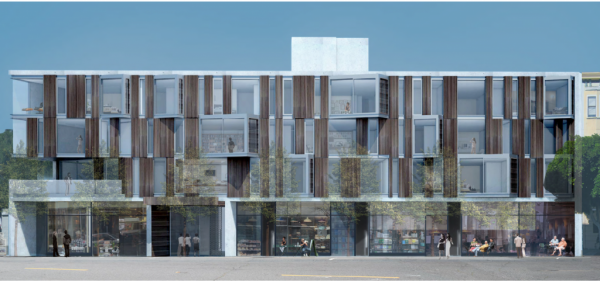New Homes in San Francisco
Overview of 450 Hayes:

Now a parking lot, 450 Hayes used to be part of the Central Freeway, which was torn down in 1992 following the 1989 Loma Prieta earthquake. On the site, DM Development and DDG Partners will build a 41-unit condo project that will fill the mid-block lot between Hayes and Ivy Streets. There will be two low-rise buildings surrounding a central courtyard, with a mix of retail and residential spaces on the ground floor. Handel Architects designed the building.
Of the 41 homes in the development, 24 will have one bedroom, 16 will have two bedrooms and one will have three bedrooms.
450 Hayes Construction Schedule:
Construction is expected to be complete in 2016.
Pricing for 450 Hayes:
Unannounced at this time. We will update this page as soon as pricing is released.
450 Hayes Parking:
There will be 20 parking spaces available; they will be unbundled from the condos and will be available for purchase as an add-on to the condo sales. Developers typically offer the parking spots to the larger homes. In addition, there will be 48 bicycle parking spots.
Amenities and Finishes for 450 Hayes:
450 Hayes will comprise two buildings surrounding a common courtyard with birch trees, seating, wood fences and concrete planters. A series of bridges will connect the two buildings. The homes will be finished with features such as built-in banquette seating, skylights, 36” built-in refrigerators and private terraces (available in some homes).
Below Market Rate (Inclusionary Housing) Homes:
Of the 41 homes, five will be BMRs. The BMR homes will be on-site. Two will have two bedrooms and three will have one bedroom.
Listing Agent:
We do not represent the developer of 450 Hayes. The developer has selected The Mark Company as the exclusive seller’s representative at 450 Hayes. We offer buyers independent representation in new construction buildings across the city.
