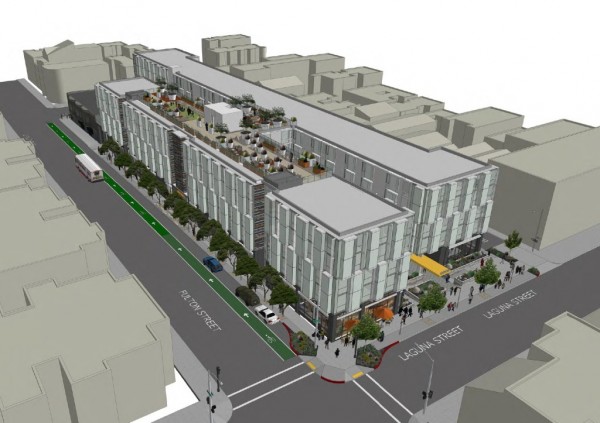New Homes in San Francisco
555 Fulton, as presented at the September 2013 planning commission meeting

The proposed development at 555 Fulton St. will replace the two-story commercial/industrial building that measures that measures approximately 19,620 square feet on a rectangular lot that is just shy of 45,000 square feet. It will be replaced with a new five-story, mixed-use building with about 139 homes, 29,000 square feet of ground floor commercial use (a grocery store), and 148 off-street parking spaces.
The project, as approved by SF planning in October 2013, creates a generous public plaza near the Laguna Street entry to the grocery store which serves as an extension of the public realm. The streetscape along the entire project frontage would receive substantial enhancements in accordance with the Better Streets Plan – these enhancements include street trees, extensive landscaping, continuous permeable paver strips along, textured paving and planting pockets along Birch Street, and a bulb-out at the corner of Laguna and Fulton Streets.
555 Fulton St. Availability:
The listing agent, The Mark Co, has announced that sales will begin “soon.” We believe early May of 2015 will see the first release of homes in the development.
Housing Mix (from planning docs, may change):
Studio homes: 21 homes
One-bedroom homes: 51 homes
Two-bedroom homes: 64 homes
Three-bedroom homes: 3 homes
555 Fulton St. Construction Schedule:
Active construction site. The foundation and below-grade work is complete and as of late April 2015 the second floor had risen above ground.
Pricing for 555 Fulton St.:
Pricing is one of the last variables determined, and it will not be announced until floor plans are released and sales begin.
New construction homes further south in Hayes Valley have been selling for $1,200 – $1,400 per square foot. Given the northern Hayes Valley/southern Western Addition location, we feel pricing may initially be slightly lower.
555 Fulton St. Parking:
The building will have 148 off-street parking spaces. Of these spaces, 77 will be for the commercial tenant, 68 will be for the residents, and 3 will be car-share spaces. No word on if they are “old-fashioned” parking spots or utilize mechanical stackers.
Amenities and Finishes for 555 Fulton St.:
Amenities at 555 Fulton St. in Hayes Valley include:
Rooftop terrace
Community lounge
Private resident meeting space
Dog park
Ground floor retail grocery market
Below Market Rate (Inclusionary Housing) Homes:
12% on-site, which translates to about 16 homes. The unit mix and location has to be approved by the Mayor’s office of housing, and will most likely approximate the ratio of 1 bedroom, 2 bedroom, and 3 bedroom homes.
Listing Agent:
We do not represent the developer of 555 Fulton. The development group has selected the fine team at The Mark Co. to represent them exclusively.
We provide smart buyers with independent representation at new and existing construction across the city of San Francisco at no extra cost. Learn more using the form below if you’d like to see if working together might be a good fit.
