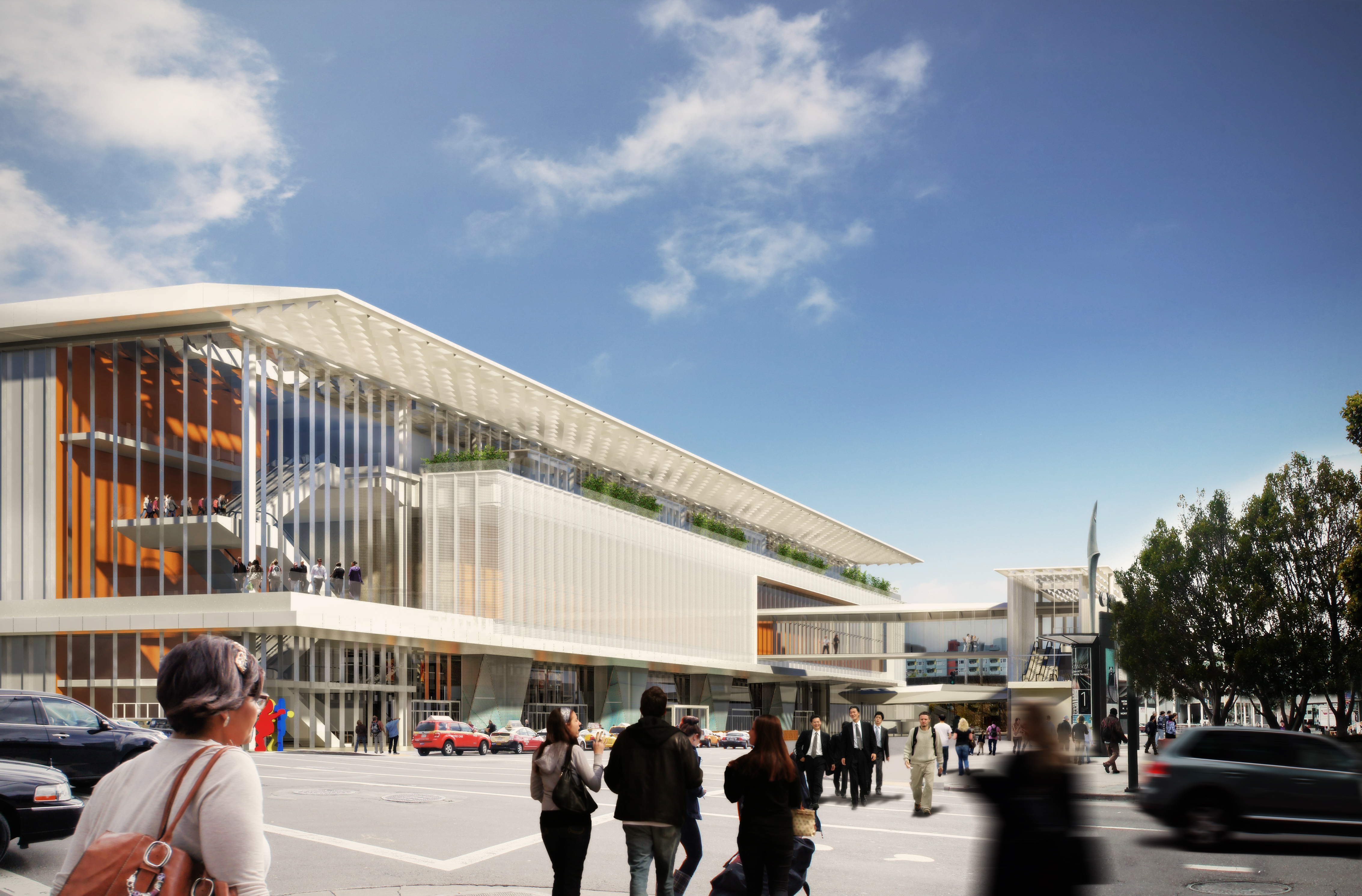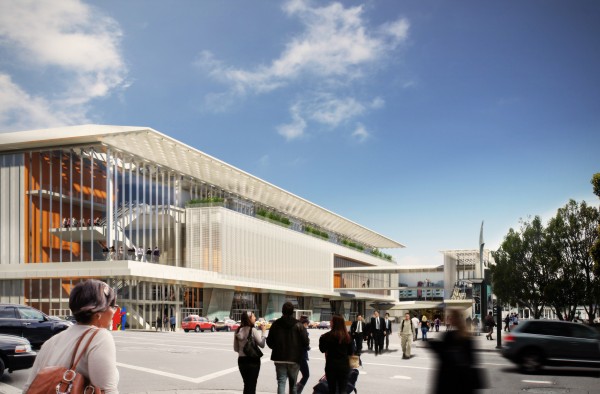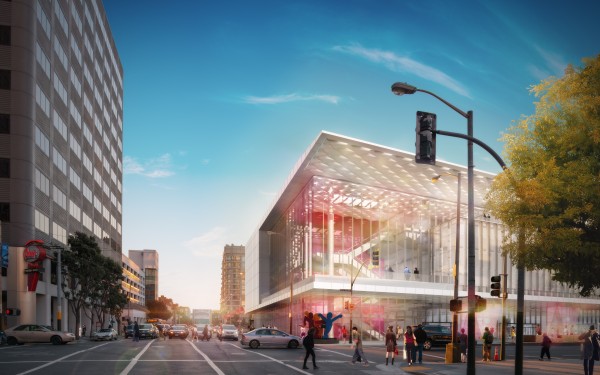
San Francisco’s office and R&D- Moscone Center Expansion-Under Construction 15/19
San Francisco’s office and R&D- Moscone Center Expansion-Under Construction 15/19


造价费:
土地面积: over 2,000,000 sqft
开发商:Conventions Facilities, City and County of San Francisco
设计师: Skidmore, Owings and Merrill
总建筑面积: 265,000 sqft
完工时间: 2018年
The Moscone Expansion project is an extraordinary effort by the City, the San Francisco Tourism Improvement District Management Corporation, and the hotel industry to expand our existing convention space. While it is one of the most succesful convention centers in the United States, Moscone Center is operating at capacity and is losing business to competing markets with more space to offer. In order to continue to attract the best and brightest events to San Francisco’s convention market, we plan to increase our capacity and contiguous space.
Tourism is the single biggest contributor to San Francisco’s economy and Moscone Center is responsible for 21% of it. This project serves to safeguard the myriad of benefits brought to line-service employees, San Franciscans, and our city at large by guaranteeing our ability to meet demand for years to come. The increases in hotel tax revenue, job creation, and the general positive economic impact of this project will serve the needs of all San Franciscans and visitors alike.
Vision & History
The Moscone Center consists of three components that were developed every eleven years over the last 30 years. The first was Moscone South, completed in 1981. The second included the Esplanade Ballroom and Moscone North, completed in 1991 and 1992 respectively. The third, Moscone West, opened in 2003. Today, the Moscone Center is San Francisco’s premier meeting and exhibition facility. From the very core of a vibrant and active downtown district, it anchors the City’s commitment to a vital tourism industry. There are more than 2 million square feet of building area that includes over 700,000 square feet of exhibit space, up to 106 meeting rooms, and nearly 123,000 square feet of prefunction lobbies.
Although, as the city and the convention landscape continue to grow, the Moscone Expansion Project plans to meet that need by expanding contiguous exhibition space as well as increasing the amount of flexible meeting and ballroom spaces. We plan to maintain operations throughout this entire process which necessitates following a strict timeline as the windows for construction open and close quickly.
In addition to adding new rentable square footage, the project architects – Skidmore, Owings and Merrill – seek to create an iconic sense of arrival that enhances Moscone’s civic presence on Howard Street and reconnects it to the surrounding neighborhood through the creation of reintroduced lost mid-block passageways. As such, the project proposes two new, enclosed pedestrian bridges connecting the upper levels of the new Moscone North and Moscone South as well as an upgrade to the existing pedestrian bridge across Howard Street. This would help to frame the main public arrival space between the two new buildings, provide enhanced circulation for Moscone convention attendees, and reduce on-street congestion all while maintaining full-time elevated public access across Howard Street from Yerba Buena Gardens to the cultural facilities.
