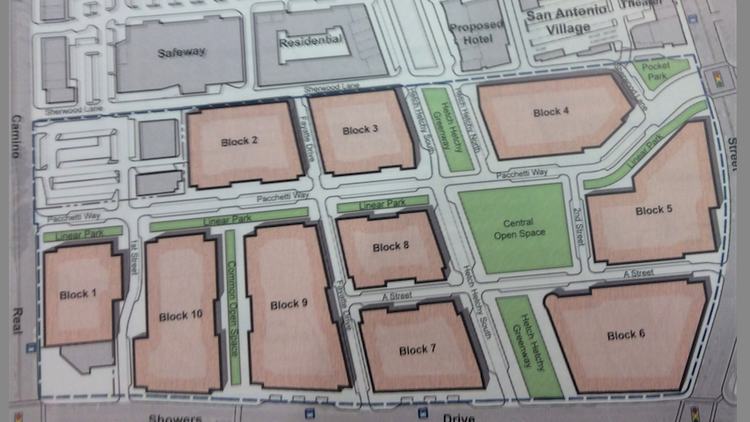
Federal Realty Laying Groundwork for Major Mountain View Redevelopment
Federal Realty Laying Groundwork for Major Mountain View Redevelopment
Mountain View’s San Antonio Center is about as suburban as it gets: There’s your Walmart, your Kohl’s, your GameStop — and, of course, your ocean of surface parking.
But take a look at a new “master plan” submitted to the city by its new owner, Federal Realty Investment Trust (FRIT). In the drawings, the big-box center is transformed into a network of 10 blocks arranged on a street grid, with a latticework of greenways, linear parks and open space.
The filing, submitted last month, represents the first concrete moves by Federal — best known for San Jose’s Santana Row mixed-use juggernaut — to redevelop the center, at more than 31 acres a major real estate play in Google’s hometown.
Still, the neighborhood’s San Antonio Precise Plan — implemented late last year — provides some hints of the possibilities. The plan allows a building intensity, or floor-area ratio (FAR) of 2.35:1, of which .75 can be commercial. FAR describes the total square feet of the building divided by the square feet of the land. So a little back-of-the-envelope math shows that the site could support up to 3.2 million square feet of development, of which 1 million could be commercial.
In other words, you will probably see residential, office and retail here — but exactly how much of each won’t be known until Federal turns in further development applications, likely next year.
One thing’s for sure: This project won’t happen all at once, and will likely take years to fully build out, thanks to various long-term leases. The master plan shows five phases for the project, with development occurring first on a parcel that fronts El Camino Real, then wraps around the perimeter of the site toward California Street. The massive Walmart site and parking lot would be developed last.
The center is adjacent to developer Merlone Geier’s The Village at San Antonio Center, a mixed-use project that includes 144,000 square feet of retail and 330 apartments. Phase 2 will include 450,000 square feet of office that’s already been leased to LinkedIn, a 168-room hotel, eight-screen ShowPlace ICON theater and another 106,000 square feet of retail.
Together, the two projects represent the largest single opportunity sites in the San Antonio area. Another proposal, from Prometheus Real Estate, would plunk 605 apartments at 400 San Antonio, across from Merlone Geier’s project.

