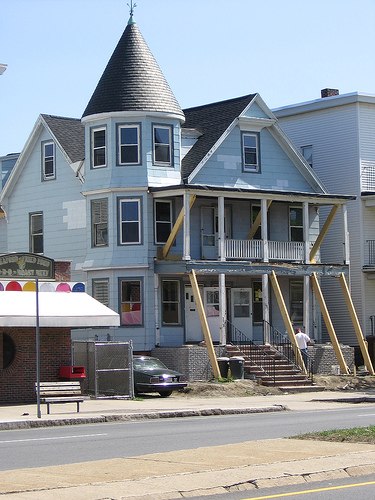
Build a Townhouse Cost
How much does it cost to build a townhouse property?
There are many variables in such a question. For one thing, townhouses can be independent single-story structures in a housing project, or they can be buildings containing one or more two-story homes. For the purpose of this discussion we will look at a standard townhouse structure containing two single-family dwellings of two stories each, and which share a common wall. According to real estate statistics, the size of the average single townhouse as described above is 2200 square feet which assumes a “footprint” of approximately 30’x35′ per home.
The building of a townhouse cannot be a “DIY” project and requires an architect, a knowledgeable contractor, a team of subcontractors, and a cooperative owner to get the job done in a suitable period of time.
For the building of a townhouse with two units, the typical costs include:
- With mid-range materials, a normal foundation with full basement, an accessible attic, efficient doors and windows, all appliances, and “turnkey” finishing the project would cost an average of $261,465 per unit, or $522,900 to complete the entire building. This does not include acquisition of the building lot however.
- The above figures place this construction at a $119 per square foot cost, though national average stands between $85 to $125 for most commercial or multiple unit projects. This pricing structure is built on a fee base that indicatescarpenters, masons and excavators charging an average of $70 per hour, electricians between $65 to $85 per hour, painters between $20 and $35 per hour and plumbers between $45 and $65 per hour.
- This sort of building, however, could not necessarily come in at a simple cost of $85 per square foot due simply to the excessive amount of construction required on the interior spaces. The materials for a two-story unit of wooden construction, with two townhouses, would cost $258,500, labor would cost roughly $251,400, machine costs would stand at roughly $13,100 and the contractor would take in over $74,000 for the project. This excludes land acquisition and site improvements like parking, gardens and play areas.
Cost breakdown
What is included:
The basic structure of this project would be best if left in an uncomplicated “four square” design. Most developers rely on both an architect and a contractor, and the architect will require an additional fee of approximately 10 – 17% of the total building budget;
- An architect will:
- Determine the scope of the project and establish a preliminary budget;
- Draft list of proposed work, budget, and outline of plans;
- Create the schematic design and draft floor plans with elevation drawings. Then work with any structural engineers and meet with planning agencies to verify any requirements;
- Finalize drawings and incorporate all details about materials and finishes, any fixtures or equipment, and allsystems in the structure;
- Serve as the manager and review the plans with any required local agencies while also obtaining necessarypermits;
- Serve in an advisory capacity to select a contractor and help the client through the bid review process as well;
- Administer the construction, ensure that contractor’s requests for payments are accurate and that all “final” details are corrected or finished by the contractor; and
- Based on figures given the architect on this project would receive from $52,200 to $88,900 for their services.
- A contractor will:
- Provide the services and materials required for the entire job;
- Hire subcontractors according to need;
- Suggest plans and ideas to owner to help them meet goals;
- Deliver final cleanup of entire home;
- Pull all permits for work and utility installation; and
- For doing all of the day to day management of the project the average contractor earns around $85 per square foot. They might also “mark up” supplies and services as well. For example, on the average townhouse construction described here the contractor might account for roughly $66,600 in markup and indirect fees.
- A general townhouse construction project will cover:
- Bath fixtures
- Built In Appliances
- Cabinets
- Carpeting
- Countertops
- Doors
- Excavation
- Exterior Finish
- Exterior Trim
- Final Cleanup
- Finish Carpentry
- Finish Hardware
- Flooring
- Foundation, Piers, Flatwork
- Heating and Cooling Systems
- Insulation
- Insurance
- Interior Wall Finish
- Lighting Fixtures
- Painting
- Permits & Utilities
- Plans & Specs
- Plumbing Fixtures
- Plumbing Rough-in and Connection
- Roofing, Flashing, Fascia
- Rough Carpentry
- Rough Hardware
- Unit Heating and Cooling
- Windows
- Wiring
- and more
How much does it cost to build a townhouse property in my city?
Cost to build a townhouse property varies greatly by region (and even by zipcode).
TYPICAL COSTS
$552,900
(2,200 square feet. footprint of about 30’x35′ per home)

