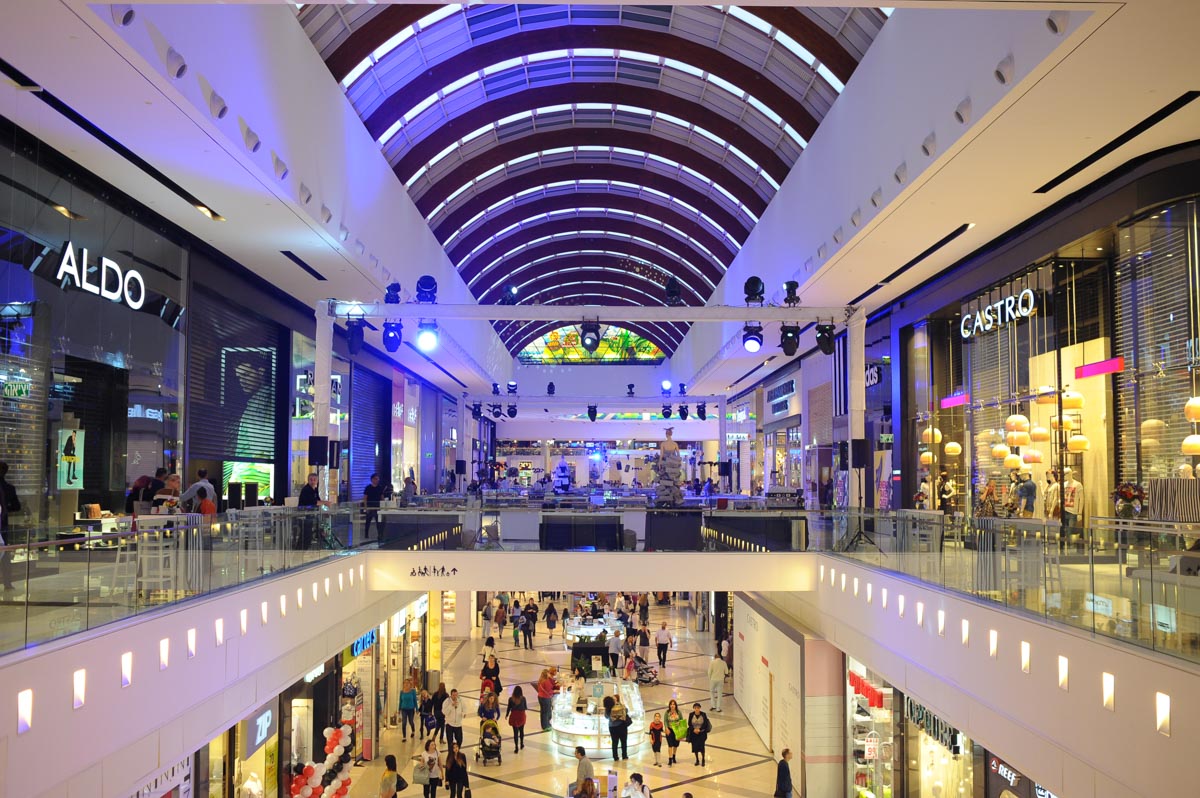
Build a Shopping Mall Cost
How much does it cost to develop a shopping mall?
There are a huge number of variables in such a question. For one thing, shopping malls are different from all other retail store construction projects because they have a huge number size differences, they do not use the same construction techniques or configurations, and a great deal of variation can appear when site conditions are difficult. For the purpose of this discussion we will look at the development of a tradition structure with partitions for retail stores, finish materials, and some display fronts.
The building of a shopping mall requires an architect or an architectural firm, a team of subcontractors, a knowledgeable contractor, and a cooperative developer/owner to get the job done in a reasonable time frame.
In the United States, the average mall will be sized at approximately 56,212 square feet and will have two-floors, four “anchor” stores, and a length roughly four times greater than its depth.
- According to Hawkins Research, Inc., most mall projects use materials and techniques that fall under the “Best” classifications to keep insurances and bonding at their lowest prices. Such a building would run at an average of $24.9 million to complete. This does not include acquisition of the land or any demolition costs, however.
- The above figures place this construction at a $442 per square foot cost, though a national average of stands between $325 and $450 for many mall projects. This pricing structure assumes that all labor is “unionized” and if this were not the case the “open shop” pricing would adhere to the following averages – carpenters, masons and excavators charge an average of $70 per hour, electricians between $65 to $85 per hour, painters between $20 and $35 per hour and plumbers between $45 and $65 per hour.
- Materials would cost around $11.92 million, labor would cost roughly $9.9 million, and the machine costs would stand at roughly $1.2 million.
Cost breakdown
What is included:
- Foundation of reinforced concrete;
- Roof made of steel beams on steel columns with panelized 1/2 inch plywood sheathing and five-ply insulation;
- Sheet vinyl and carpet floors;
- Interior walls of gypsum board;
- A suspended acoustic ceiling;
- Recessed fluorescent lighting in modular plastic panels;
- Exterior walls of brick face;
- Plumbing featuring six good fixtures per 4;000 square feet;
- Display fronts would include aluminum float glass double-doors for all entrances and anchor stores, finished walls, bulkheads, and lighting;
- Heating and cooling systems would include suspended heaters and cooling ducts along with all required equipment;
- Security systems would be in place, including smoke and heat detectors along with motion systems;
- Complete communication systems would include both indoor and outdoor sound;
- Freight and passenger elevators along with escalator and stairwells would be included;
- All plumbing, masonry, carpentry, painting, and electrical services as needed;
- Any necessary mezzanines and office space would be covered; and
- All doors; partitions; and even some property improvements would usually be included as well.
Most owners rely on both an architect and a contractor, and the architect will require approximately 17% of the total building budget;
- An architect or architectural team will:
- Determine the scope of the project and establish a preliminary budget;
- Draft list of proposed work, budget, and outline of plans;
- Create the schematic design and draft floor plans with elevation drawings. Then work with any structural engineers and meet with planning agencies to verify any requirements;
- Finalize drawings and incorporate all details about materials and finishes, any fixtures or equipment, and allsystems in the structure;
- Serve as the project manager and review the plans with any required local agencies while also obtaining necessary permits. (If contractors are to be used it is at this point that they must be selected);
- Serve in an advisory capacity to select contractor and help the client through the bid review process as well;
- Complete construction documents;
- Administer the construction, ensure that contractor’s requests for payments are accurate and that all “final” details are corrected or finished by the contractor; and
- Based on figures given the architect on this project would receive from $4.23 million for their services.
- A contractor will:
- Provide the services and materials required for the entire job;
- Hire subcontractors according to need;
- Suggest plans and ideas to architect/owner to help them meet goals;
- Deliver final cleanup of entire job site;
- Pull all permits for work and utility installation; and
- For doing all of the day to day management of the project the contractor earns around 14% of the budget and could account for more than $3 million in markup and indirect fees.
How much does it cost to develop a shopping mall in my city?
Cost to develop a shopping mall varies greatly by region (and even by zipcode).
TYPICAL COSTS
$24.9 million
(56k square feet, 2 floors, four anchor stores, length roughly four times greater than its depth)
.jpg)
