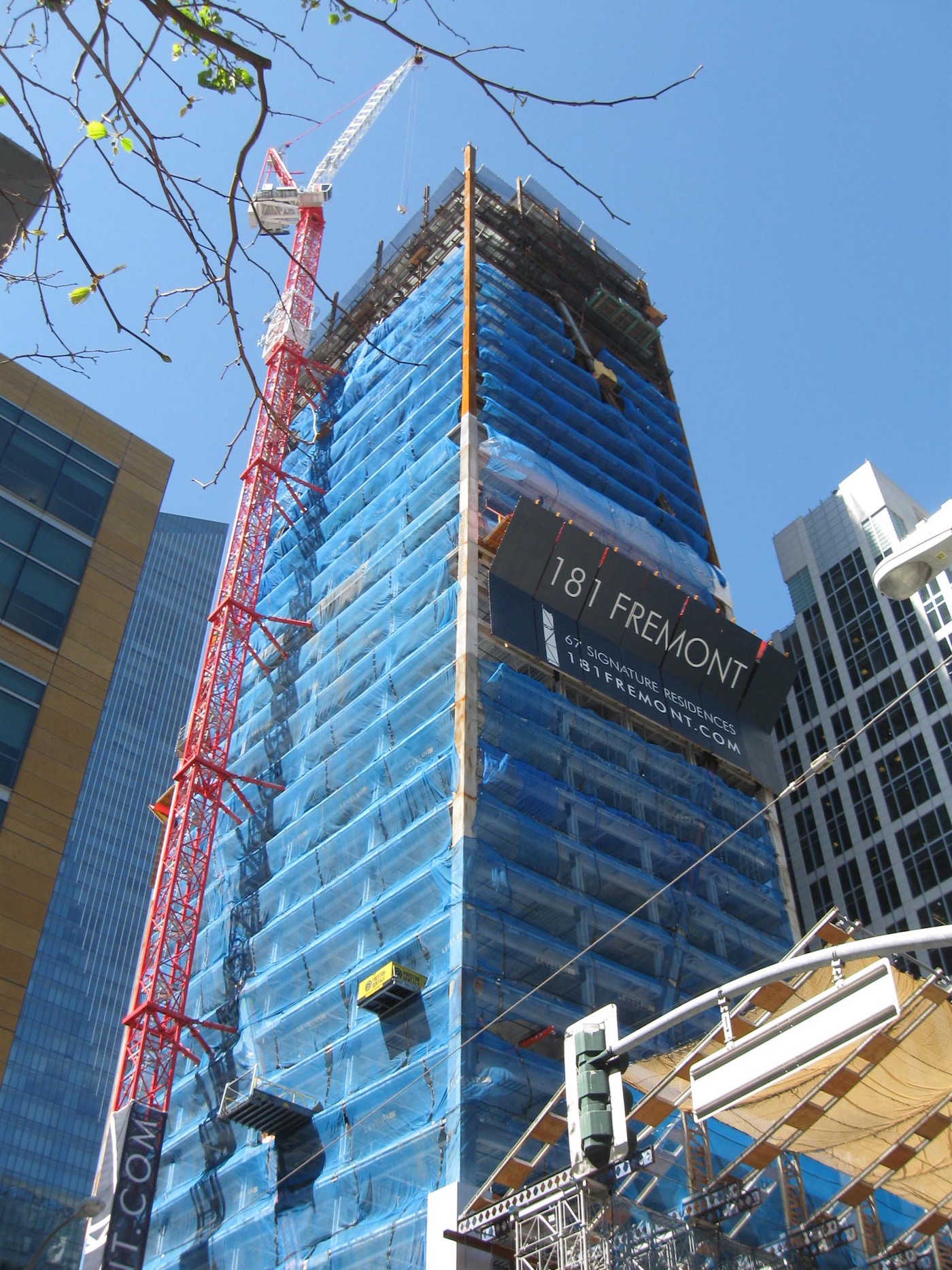
Level 10 Construction Announces Latest Benchmarks for 181 Fremont; Building Sets New Standards for Earthquake Resilence
Level 10 Construction Announces Latest Benchmarks for 181 Fremont; Building Sets New Standards for Earthquake Resilence
SUNNYVALE, CA—(August 3, 2016)—Level 10 Construction, the general contractor for 181 Fremont Street, announced today that it has completed 40 floors of the structural steel build-out for the building, with full completion of the structural steel scheduled for October 2016. The building’s unique structural steel brace sets new standards for earthquake resistance.
Steve DeWees, project executive for the 181 Fremont Street project, said the tower’s resilient support, designed by structural engineer Arup, allows the building to flex in a seismic event.
“This design would virtually eliminate structural damage from a significant earthquake” said DeWees, “and would allow the building to be occupied the next day. It will be the most earthquake resistant building on the West Coast.”
Structural steel is being installed with the assistance of a Wolffkran 700 B Luffing tower crane, the first of its kind being used in the U.S. The 700 B Luffing tower crane is known for its ability to move extremely heavy loads at quick line speeds within a tight urban footprint.
“The Luffing tower crane is one of the only cranes made today that has the capacity needed for the size of steel that is being used in the construction of this building,” said DeWees.
“We have had some very heavy picks that had the crane at its max capacity, around 105,000 pounds,” DeWees added. “We have heavy steel box columns on six corners of the building, and each segment is five inches thick. There are welded to a box and erected one to two floors at a time. Most cranes in the U.S. don’t have the capacity to pick that weight out at the furthest points.”
181 Fremont, an 802-foot-tall, 70-story luxury residential and office tower in the SOMA neighborhood of San Francisco, is set to transform the San Francisco skyline. Designed by Heller Manus Architects and developed by Jay Paul Company, the $540 million tower features a state-of-the-art exoskeleton designed in a saw tooth pattern, with a magnificent spire that will ascend from the crown of the building.
The building includes 432,000 square feet of Class A office space, as well as 67 luxury condos on the top 17 floors. It is pre-certified LEED platinum. The lobby is being designed by FORM4 Architecture; the architect for the luxury residences is Hornberger + Worstell. Completion of the building is scheduled for July 2017.
181 Fremont incorporates innovative design strategies for sustainability, water savings, and energy efficiency. As part of the building’s pre-certified LEED platinum status, Level 10 Construction has installed a grey water system on Level B5, the lowest floor in the building. The system will recycle 1.5 million gallons of water per year for toilet flushing throughout the building. A large parking garage on basement Levels B3-B5 of the building houses 125 vehicles. The parking garage operates with the assistance of an auto-lift at a valet drop off. The building also features emergency evacuation elevators, the first of their kind in the country.
Sixty-seven ultra-luxury condos, known as 181 Fremont Residences, occupy the top 17 floors of the tower and have a magnificent view of San Francisco from every room. Forbes says the condos are “the most luxurious residential high-rise on the West Coast.” The interiors of the residences are designed by Orlando Diaz-Azcuy Design Associates (ODADA) and feature high-end finishes sourced from throughout the world. A presentation center for the condos and a condo model is located at 101 California, 42nd floor.
About Level 10 Construction
Level 10 Construction is a full-service general contractor with offices in Sunnyvale, San Francisco and San Diego. Level 10 is focused on providing innovative facilities to the corporate, healthcare, education, entertainment, hospitality, technology, life sciences, and multi-family housing/mixed-use markets. Level 10 offers a full-range of services, including preconstruction; self-performed concrete work; design/build; MEP and commissioning; green construction; sustainability evaluations; and LEED certified building. Level 10’s core mission is to build at the highest level, consistently providing excellent customer service while delivering quality projects on time and on budget. For more information visit www.level10gc.com.

