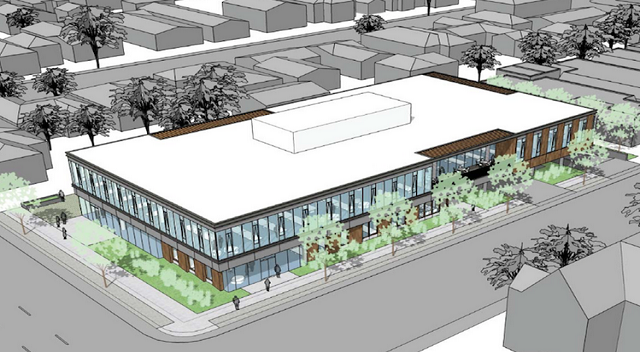
Contemporary Mixed-Use Office Proposed for San Mateo
The development site is situated on a busy stretch of El Camino Real with a church, schools, several dining options, San Mateo Zoo and Safeway in the vicinity. It’s also a few blocks from the Hayward Park Caltrain station and adjacent to a large residential area with mainly single family homes. The Highway 92 juncture lies just a few blocks south. The property carries a zoning designation of mixed-use, executive office/high-density residential.
“The developer wanted to maintain a lower level building for a transition to the residential as well as provide a landscaped buffer for the residences behind,” commented Netto. “It’s a pretty contemporary podium style. There’s a lot of glass and wood. The area is kind of eclectic so this isn’t anything that would stand out but is contemporary in a good way. It gives a nice transition to the neighborhood with the two levels and landscaping.”
The existing building is a one-story structure devoted to retail with surface parking and some landscaping. The tenant, SF Police Credit Union, first began in San Francisco in 1953 and opened its San Mateo location in 2003. The non-profit financial institution serves California first responders including law enforcement, fire protection workers and emergency medical technicians.
