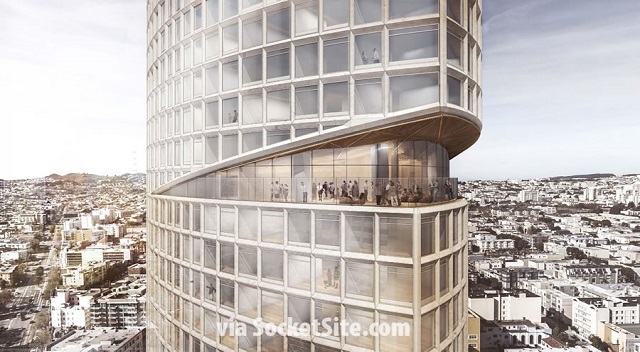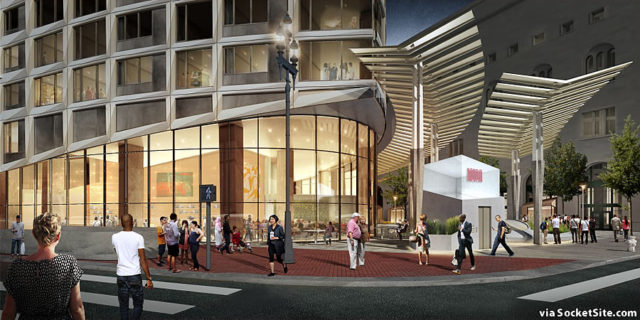
One Oak Tower and Plaza Slated for Approval
Along with the refined designs for its signature plaza which we first revealed last week and are newly rendered in more detail below, the plans for the proposed One Oak Street tower to rise up to 400 feet in height (420 feet if you count its parapet) on the northwest corner of Market, Oak and Van Ness Avenue, where the All Star Cafe currently stands, could be approved by San Francisco’s Planning Commission next week.
The plans for the 40-story tower now includ e a total of 304 condominium units (a mix of 54 studios, 96 one-bedrooms, 135 two-bedrooms, 16 three-bedrooms and 3 fours) with an underground garage for 136 cars.
And with the tower’s residential lobby and garage entrance designed to front Oak Street, a 4,100-square-foot, double-height restaurant space is envisioned for the tower’s sole commercial component, with its entrance on the corner and running along Market Street.
The tower, which would take an estimated 32 months to complete once the ground was broken, is slated to be 100 percent market rate with the development team planning to pay an in-lieu fee to meet the City’s inclusionary housing requirements, a fee which is envisioned to fund the development of below market rate (BMR) units along Octavia Boulevard on former Central Freeway Parcels R, S and U.



