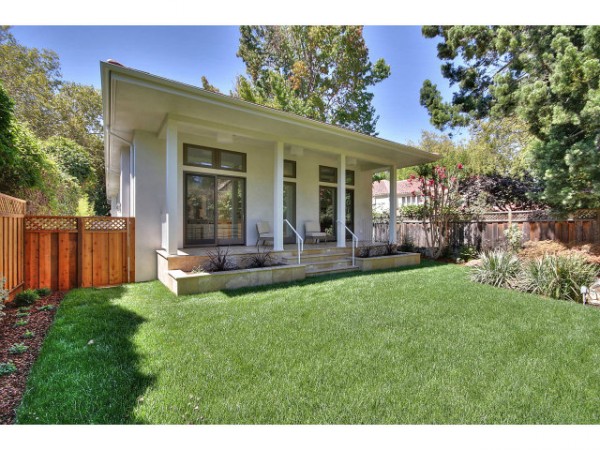
445 MAPLE STREET, Palo Alto 94301; Active Listings; Single Family Residential; Palo Alto; 2/10
445 MAPLE STREET, Palo Alto 94301; Active Listings; Single Family Residential; Palo Alto; 2/10
445 MAPLE STREET, Palo Alto 94301
| 445 MAPLE STREET, Palo Alto 94301 | Status: | Active | MLS #: | 81430754 | |||||||||||||||
| Class: | Single Family Residential | Orig Price: | $6,495,000 | List: | 08/21/2014 | ||||||||||||||
| Area: | (239) Crescent Park | List Price: | $6,495,000 | Original: | 08/21/2014 | ||||||||||||||
| County: | SANTA CLARA COUNTY | Sale: | |||||||||||||||||
| Complex: | COE: | ||||||||||||||||||
| Beds: | 5 | Baths: | 7 (5/2) | Expires: | 02/01/2015 | ||||||||||||||
| Approx SqFt: | 5,887 (Seller (Unverified)) | Off Mrkt: | |||||||||||||||||
| Approx Lot: | 7,750 Sqft (Assessor) | DOM: | 23 | ||||||||||||||||
| Built/Age: | 2014(Seller)/0 | Green doc: | No | ||||||||||||||||
| Parcel #: | 003-06-034 | Walk Score: | 55 | ||||||||||||||||
| Zone: | R1929 | Unit/Bldg: | –/– | Trnsf Tx: | |||||||||||||||
| Unincorp: | No | CityLimits: | Cur Rent: | ||||||||||||||||
| Tract: | Builder: | ||||||||||||||||||
| MLS City: | Palo Alto | ||||||||||||||||||
| List Info: |
|
||||||||||||||||||
| Comm: |
|
||||||||||||||||||
| List Agree: |
|
||||||||||||||||||
| Remarks: |
|
||||||||||||||||||
| Private: |
|
||||||||||||||||||
| Map | Management Info | Schools/Districts | |||||||||||||||||
| X-street: | University Avenue | HOA Fee: | Elem: |
|
|||||||||||||||
| Barclay: | HOA Nm: | Middle: |
|
||||||||||||||||
| Thomas: | 791/A3 | HOA Ph: | High: |
|
|||||||||||||||
| Direct: | |||||||||||||||||||
| Showing Information: | Tour Information | ||||||||||||||||||
| Owner: | 445 Maple Street LLC | Tour 1: | 08/29/2014 | Assoc 1: | SILVAR – Silicon Valley Association of REALTORS | ||||||||||||||
| Add’l Owner: | Tour 2: | Assoc 2: | |||||||||||||||||
| Occupy By: | Owner | Phone: | Original: | 08/29/2014 | |||||||||||||||
| Instruction: |
|
Remarks: | New & Modern Home/Crescent Park. Tour catered By Eric Trailer with EverBank | ||||||||||||||||
|
|||||||||||||||||||
|
|||||||||||||||||||
|
|||||||||||||||||||
|
|||||||||||||||||||
| Amenities: |
|
||||||||||||||||||
| Bathroom: | Tub in Master Bedroom, More than One 1/2 Bath, 2 or More Showers over Tubs, 2 or More Stall Showers, 2 or More Tubs | ||||||||||||||||||
| Bedroom: |
|
||||||||||||||||||
| Cooling: | Central Air Conditioning | Exterior: | Stucco Exterior | ||||||||||||||||
| Heating: | Radiant Heat, Central Forced Air Heat | Foundation: | Concrete Perimeter | ||||||||||||||||
| Fam Room: | Separate Family Room | Garage/Pk: | Attached, 1 Car Garage | ||||||||||||||||
| Form Din: | Separate Dining Room | Horse: | |||||||||||||||||
| Inform Din: | Breakfast Bar, Eat in Kitchen | Lot Desc: | Level Lot | ||||||||||||||||
| Fireplace: | Fireplace in Family Room, Fireplace in Living Room, Gas Log Only Fireplace | Pool Desc: | |||||||||||||||||
| Flooring: | Granite Floors, Hardwood, Marble | Pool Optns: | |||||||||||||||||
| Special: | Roof: | Tile Roof | |||||||||||||||||
| Style: | Modern/High Tech | Sewer: | Sewer in & Connected | ||||||||||||||||
| Stories: | 2 Stories | Spa/Sauna: | |||||||||||||||||
| Type: | Detached Single Family | Water: | City/Public Water | ||||||||||||||||
| View: | Neighborhood View | Yard/Grnd: | Patio, Patio or Deck Covered, Sprinklers – Front, Sprinklers – Rear, Automatic Sprinkler(s), Fenced Yard | ||||||||||||||||
| Insulation: | Ceilings Insulated, Walls Insulated, Floor Insulated | ||||||||||||||||||
| List Incl: |
|
||||||||||||||||||
| Oth/Addl: | Formal Entry, Full Basement, Guest Quarters, Laundry Area – Inside, Pantry, Solarium, Wine Cellar, Extra Storage,Bonus Room, Utility Room, Den or Study, Library, Office | ||||||||||||||||||
|
|||||||||||||||||||
| 1st Loan: | |||||||||||||||||||
| 2nd Loan: | |||||||||||||||||||
| 3rd Loan: | |||||||||||||||||||
| New Terms: | All Cash or Conventional | ||||||||||||||||||
| Total Loan: | Csh Assm: | ||||||||||||||||||
| Mnthly Pay: | Possession: | Possession COE | |||||||||||||||||
|
|||||||||||||||||||
| Documents: | Earthquake Disclosure, Environmental Report, Geological/Flood Report, Permits-Specify in Remarks, Pest Control Report, Preliminary Title Report, Property Inspection Report, Real Estate Transfer Disclosure Statement, Roof Report | ||||||||||||||||||
| Hazard: | Flood Zone-See Report, Fault Zone-See Report | ||||||||||||||||||
| Special: | Call L/A before writing Deposit Recp’t | ||||||||||||||||||
| Link: | http://doccentral.trpoint.com/?mlslistings®req=1&sendemail=1&accesscode=1210543-3956 | ||||||||||||||||||
| Public Docs: | See BuildFax |  |
(Subscription Needed) | ||||||||||||||||
|
|||||||||||||||||||
| List Agent: | Timothy Trailer | Pref Ph: | 650-752-0771 | Pref Fax: | |||||||||||||||
| LA Lic #: | 00426209 | Email: | ttrailer@cbnorcal.com | ||||||||||||||||
| List Office: | Coldwell Banker-PA Downtown | Office Ph: | 650-325-6161 | Office Fax: | 650-322-3606 | ||||||||||||||

